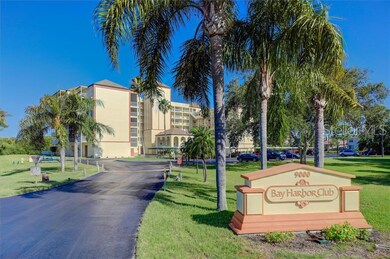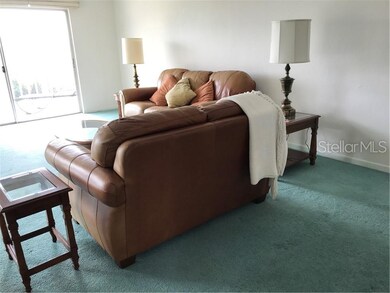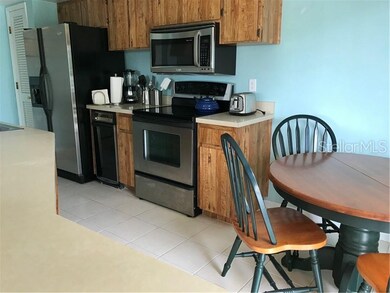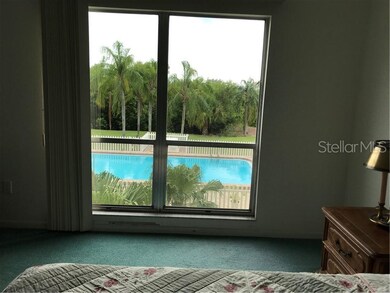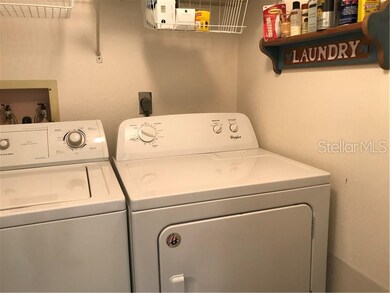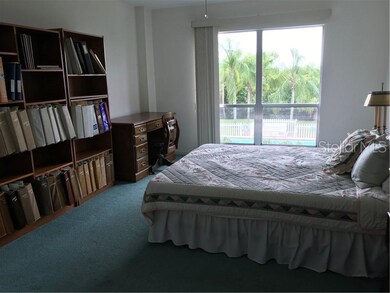
9000 Commodore Dr Unit 203 Seminole, FL 33776
Highlights
- Indoor Pool
- Open Floorplan
- Garden View
- Bauder Elementary School Rated A-
- Contemporary Architecture
- End Unit
About This Home
As of August 2022Hidden Treasure in Seminole! Spacious corner unit in sought after Bay Harbor Club, a beautifully maintained complex adjacent to the Intracoastal, just 2 miles from the gulf beaches and close to all services. The complex features a wonderful pool, fitness center, clubhouse, outdoor grill, and secured entry. This large corner condo features a great floor plan with open kitchen with breakfast bar, utility room and wrap around balcony overlooking the pool and mangroves. (View to the west --Imagine the sunsets!). The master bedroom has a walk-n closet, vanity sink and a separate toilet area and combo tub shower. This unit has a space in the under building garage and a storage closet. Small pets are welcome and there is a 90 rental policy. This is not an over 55 complex and in the Seminole school area.
Last Buyer's Agent
Mike Murphy
License #3219278
Property Details
Home Type
- Condominium
Est. Annual Taxes
- $1,221
Year Built
- Built in 1982
Lot Details
- End Unit
- East Facing Home
- Mature Landscaping
- Condo Land Included
HOA Fees
- $380 Monthly HOA Fees
Parking
- 1 Car Attached Garage
Home Design
- Contemporary Architecture
- Slab Foundation
- Membrane Roofing
- Block Exterior
Interior Spaces
- 1,250 Sq Ft Home
- Open Floorplan
- Ceiling Fan
- Sliding Doors
- Combination Dining and Living Room
- Inside Utility
- Garden Views
Kitchen
- Eat-In Kitchen
- Built-In Oven
- Cooktop with Range Hood
- Microwave
- Dishwasher
- Trash Compactor
- Disposal
Flooring
- Carpet
- Ceramic Tile
Bedrooms and Bathrooms
- 2 Bedrooms
- 2 Full Bathrooms
Laundry
- Dryer
- Washer
Pool
- Indoor Pool
- Gunite Pool
Outdoor Features
- Screened Patio
- Wrap Around Porch
Utilities
- Central Heating and Cooling System
- Electric Water Heater
- Cable TV Available
Listing and Financial Details
- Down Payment Assistance Available
- Homestead Exemption
- Visit Down Payment Resource Website
- Tax Lot 0130
- Assessor Parcel Number 19-30-15-03495-000-0130
Community Details
Overview
- Association fees include cable TV, community pool, insurance, maintenance structure, ground maintenance, sewer
- Marcus Paula Association, Phone Number (727) 420-1905
- Mid-Rise Condominium
- Bay Harbor Club Condo Subdivision
- Rental Restrictions
- 7-Story Property
Recreation
- Community Pool
Pet Policy
- Pets up to 15 lbs
- 2 Pets Allowed
Amenities
- Elevator
Ownership History
Purchase Details
Purchase Details
Home Financials for this Owner
Home Financials are based on the most recent Mortgage that was taken out on this home.Purchase Details
Home Financials for this Owner
Home Financials are based on the most recent Mortgage that was taken out on this home.Purchase Details
Purchase Details
Map
Similar Homes in the area
Home Values in the Area
Average Home Value in this Area
Purchase History
| Date | Type | Sale Price | Title Company |
|---|---|---|---|
| Warranty Deed | $100 | Pappas Law & Title | |
| Warranty Deed | $330,000 | Law Office Of Timothy C Schule | |
| Warranty Deed | $175,000 | Title Agency Of Florida | |
| Interfamily Deed Transfer | -- | Attorney | |
| Warranty Deed | $85,000 | -- |
Property History
| Date | Event | Price | Change | Sq Ft Price |
|---|---|---|---|---|
| 08/05/2022 08/05/22 | Sold | $330,000 | +1.6% | $264 / Sq Ft |
| 07/12/2022 07/12/22 | Pending | -- | -- | -- |
| 07/08/2022 07/08/22 | For Sale | $324,900 | +85.7% | $260 / Sq Ft |
| 12/19/2019 12/19/19 | Sold | $175,000 | -7.7% | $140 / Sq Ft |
| 11/15/2019 11/15/19 | Pending | -- | -- | -- |
| 08/24/2019 08/24/19 | For Sale | $189,500 | 0.0% | $152 / Sq Ft |
| 08/17/2019 08/17/19 | Pending | -- | -- | -- |
| 08/02/2019 08/02/19 | Price Changed | $189,500 | -5.0% | $152 / Sq Ft |
| 07/30/2019 07/30/19 | For Sale | $199,500 | 0.0% | $160 / Sq Ft |
| 07/29/2019 07/29/19 | Pending | -- | -- | -- |
| 06/07/2019 06/07/19 | For Sale | $199,500 | -- | $160 / Sq Ft |
Tax History
| Year | Tax Paid | Tax Assessment Tax Assessment Total Assessment is a certain percentage of the fair market value that is determined by local assessors to be the total taxable value of land and additions on the property. | Land | Improvement |
|---|---|---|---|---|
| 2024 | $5,482 | $140,094 | -- | -- |
| 2023 | $5,482 | $309,007 | $0 | $309,007 |
| 2022 | $1,631 | $130,287 | $0 | $0 |
| 2021 | $1,646 | $126,492 | $0 | $0 |
| 2020 | $1,653 | $124,746 | $0 | $0 |
| 2019 | $1,246 | $103,373 | $0 | $0 |
| 2018 | $1,221 | $101,446 | $0 | $0 |
| 2017 | $1,202 | $99,359 | $0 | $0 |
| 2016 | $1,183 | $97,315 | $0 | $0 |
| 2015 | $1,202 | $96,639 | $0 | $0 |
| 2014 | $1,191 | $95,872 | $0 | $0 |
Source: Stellar MLS
MLS Number: U8048531
APN: 19-30-15-03495-000-0130
- 9000 Commodore Dr Unit 302
- 14554 90th Ave
- 14462 91st Ave
- 14506 Alejo Ct
- 14584 El Paseo Dr
- 8900 143rd St
- 14511 Catalina Cir
- 8755 Commodore Dr
- 14505 Catalina Cir
- 14519 Catalina Cir Unit 2
- 14198 89th Ave
- 9386 Tradewinds Ave
- 14181 89th Ave
- 14173 90th Ave
- 14132 89th Ave
- 9485 Hamlin Blvd Unit 8
- 9450 Harbor Greens Way Unit A403
- 0 95 Ave
- 9487 Tara Cay Ct
- 9520 Portside Dr

