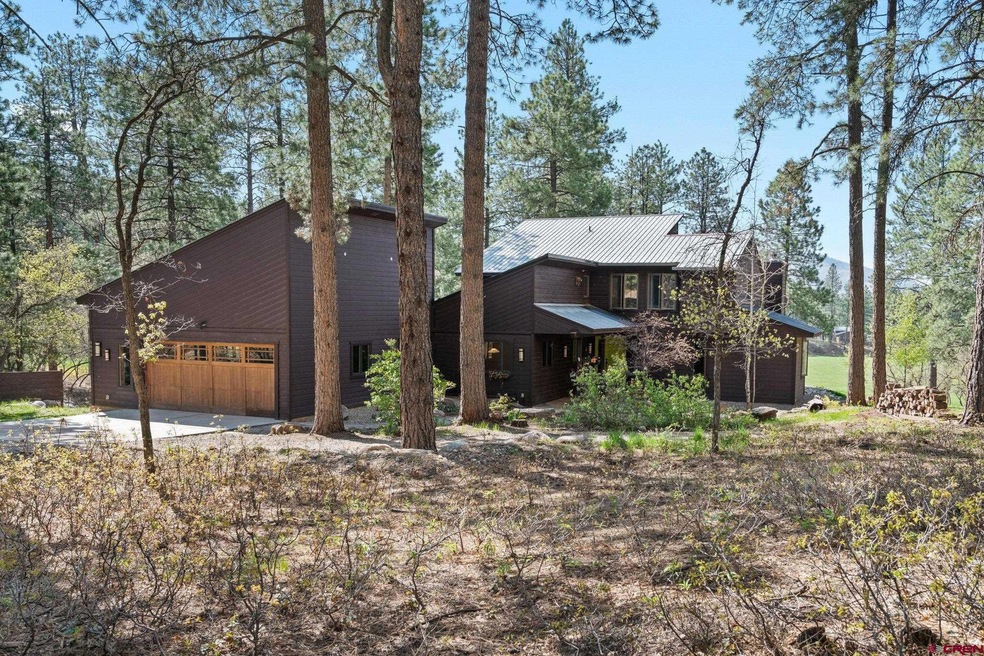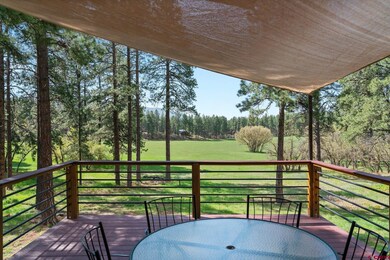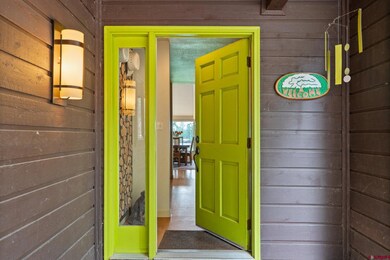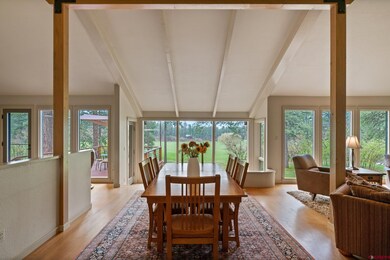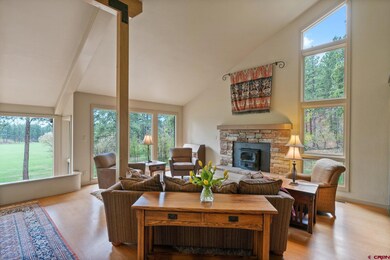
9000 Falls Creek Main Durango, CO 81301
Estimated Value: $1,024,000 - $1,488,087
Highlights
- Horses Allowed On Property
- Deck
- Living Room with Fireplace
- Durango High School Rated A-
- Wood Burning Stove
- Wooded Lot
About This Home
As of February 2024With breathtaking meadow views and an abundance of natural light, this four bedroom, 3.5 bath home located in the desirable Falls Creek Ranch community provides a serene and peaceful atmosphere in the tall pines. As you enter this 3,023 square foot home, you'll be greeted by a bright and airy living area with large windows that showcase beautiful meadow views. The primary bedroom is located on the main level and has a luxurious ensuite full bathroom and a walk in closet. The main level has bamboo hardwood floors and natural stone tile bathrooms. Upstairs, you'll find three additional bedrooms, one with it's own private bath, the other two bedrooms, one of which would make a great home office or make a great bonus room share a bathroom. The kitchen is modern and well appointed with an island and plenty of counter space. Enjoy a home cooked meal in the breakfast nook conveniently located adjacent to the kitchen or at the dining table as you gaze out at the stunning views. Also located on the main level is a pantry, TV/bonus room, laundry room and an amazing craft/hobby/home office with eco-friendly flooring throughout. Imagine sipping coffee on the back deck enjoying expansive views of North Meadow where herds of elk and deer often graze while taking in the serenity of your spacious, private one-acre property. The home also features an oversized two car garage with a storage loft, providing ample space and storage for two cars, outdoor gear and more. The amenities of the Falls Creek Ranch are truly exceptional, offering a private lake, horse stables, a tennis/pickleball court, a community garden and orchard and numerous hiking, mountain biking and riding trails out your back door. Whether you're looking for a peaceful retreat in the pines or an active lifestyle, this home and community have it all.
Home Details
Home Type
- Single Family
Est. Annual Taxes
- $2,525
Year Built
- Built in 1983
Lot Details
- 1 Acre Lot
- Open Space
- Wooded Lot
HOA Fees
- $275 Monthly HOA Fees
Home Design
- Metal Roof
- Stick Built Home
Interior Spaces
- 3,023 Sq Ft Home
- 1.5-Story Property
- Partially Furnished
- Vaulted Ceiling
- Wood Burning Stove
- Double Pane Windows
- Window Treatments
- Mud Room
- Great Room
- Family Room
- Living Room with Fireplace
- Dining Room
- 2 Home Offices
- Sun or Florida Room
Kitchen
- Breakfast Area or Nook
- Oven or Range
- Microwave
- Dishwasher
- Disposal
Flooring
- Bamboo
- Carpet
- Linoleum
- Tile
Bedrooms and Bathrooms
- 4 Bedrooms
- Primary Bedroom on Main
Laundry
- Dryer
- Washer
Parking
- 2 Car Attached Garage
- Garage Door Opener
Outdoor Features
- Deck
- Shed
Schools
- Needham K-5 Elementary School
- Miller 6-8 Middle School
- Durango 9-12 High School
Horse Facilities and Amenities
- Horses Allowed On Property
Utilities
- Forced Air Heating System
- Heating System Powered By Leased Propane
- Heating System Uses Propane
- Septic Tank
- Septic System
- Internet Available
Listing and Financial Details
- Assessor Parcel Number 559709301056
Community Details
Overview
- Association fees include trash, snow removal, fishing rights, stable(s), road maintenance
- Falls Creek HOA
- Falls Creek Subdivision
Recreation
- Tennis Courts
Ownership History
Purchase Details
Home Financials for this Owner
Home Financials are based on the most recent Mortgage that was taken out on this home.Purchase Details
Purchase Details
Similar Homes in Durango, CO
Home Values in the Area
Average Home Value in this Area
Purchase History
| Date | Buyer | Sale Price | Title Company |
|---|---|---|---|
| Salafia Nicole Birdwell | $1,060,000 | None Listed On Document | |
| Falls Creek Ranch Association Inc | -- | None Available | |
| Mccarthy Mills Family Trust | -- | None Available |
Mortgage History
| Date | Status | Borrower | Loan Amount |
|---|---|---|---|
| Open | Salafia Nicole Birdwell | $435,000 | |
| Previous Owner | Mccarthy/Mills Family Trust | $171,000 |
Property History
| Date | Event | Price | Change | Sq Ft Price |
|---|---|---|---|---|
| 02/27/2024 02/27/24 | Sold | $1,060,000 | -18.5% | $351 / Sq Ft |
| 01/24/2024 01/24/24 | Pending | -- | -- | -- |
| 11/12/2023 11/12/23 | For Sale | $1,300,000 | 0.0% | $430 / Sq Ft |
| 10/27/2023 10/27/23 | Pending | -- | -- | -- |
| 09/29/2023 09/29/23 | Price Changed | $1,300,000 | -16.1% | $430 / Sq Ft |
| 08/31/2023 08/31/23 | Price Changed | $1,550,000 | -7.5% | $513 / Sq Ft |
| 07/06/2023 07/06/23 | Price Changed | $1,675,000 | -4.3% | $554 / Sq Ft |
| 05/25/2023 05/25/23 | For Sale | $1,750,000 | -- | $579 / Sq Ft |
Tax History Compared to Growth
Tax History
| Year | Tax Paid | Tax Assessment Tax Assessment Total Assessment is a certain percentage of the fair market value that is determined by local assessors to be the total taxable value of land and additions on the property. | Land | Improvement |
|---|---|---|---|---|
| 2024 | $2,525 | $58,670 | $15,510 | $43,160 |
| 2023 | $2,525 | $61,950 | $16,380 | $45,570 |
| 2022 | $2,241 | $64,680 | $17,100 | $47,580 |
| 2021 | $2,255 | $53,030 | $14,300 | $38,730 |
| 2020 | $2,068 | $50,090 | $13,280 | $36,810 |
| 2019 | $1,985 | $50,090 | $13,280 | $36,810 |
| 2018 | $1,837 | $46,900 | $15,200 | $31,700 |
| 2017 | $1,808 | $47,100 | $15,200 | $31,900 |
| 2016 | $1,670 | $47,110 | $16,430 | $30,680 |
| 2015 | $1,574 | $47,110 | $16,430 | $30,680 |
| 2014 | -- | $42,040 | $15,040 | $27,000 |
| 2013 | -- | $42,040 | $15,040 | $27,000 |
Agents Affiliated with this Home
-
Tim Papi

Seller's Agent in 2024
Tim Papi
Coldwell Banker Mountain Properties
(970) 759-1871
68 Total Sales
-
Abbi Munn

Buyer's Agent in 2024
Abbi Munn
The Wells Group of Durango, LLC
(970) 759-2217
170 Total Sales
Map
Source: Colorado Real Estate Network (CREN)
MLS Number: 803857
APN: R433153
- 580 Oakcrest Dr
- 644 Oakcrest Dr
- 66 Mason Cabin Rd
- 7041 County Road 203
- 370 Trimble Crossing Dr
- 310 Trimble Crossing Dr
- 416, 422 & 428 Trimble Crossing Dr
- 402 & 408 Trimble Crossing Dr
- 380 & 390 Trimble Crossing Dr
- 6000 County Road 203
- 78 Elkview Ct
- 46 Elkview Ct
- 45 Fairway Dr
- 18 Fairway Dr
- 42 Fairway Dr
- 106 W Dalton Rd
- 62 Elkview Ct
- 67 Elkview Ct
- 74 W Dalton Rd
- 63 Fairway Dr
- 9000 Falls Creek Main
- TBD High Meadows Ranch
- 9033 Falls Creek Main
- 9064 Falls Creek Main
- 8940 Falls Creek Main
- 8961 Falls Creek Main
- 115 Skyline Dr
- 9224 Falls Creek Main
- 0 Skyline Dr
- 385 Oakcrest Dr
- 321 Oakcrest Dr
- 20 Skyline Dr
- 51 Skyline Dr
- 461 Oakcrest Dr
- 9257 High Meadows Ranch
- 9257 High Meadows Ranch
- 665 Oakcrest Dr
- 350 Oakcrest Dr
- 510 Oakcrest Dr
- 400 Oakcrest Dr
