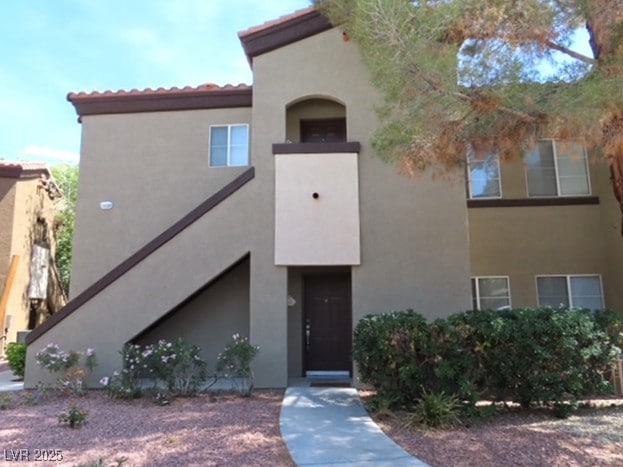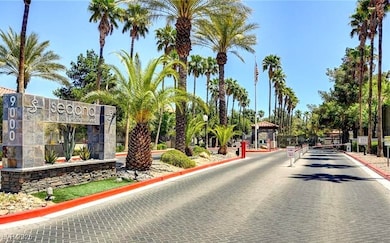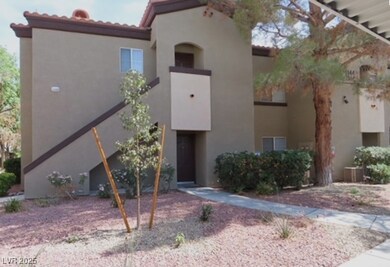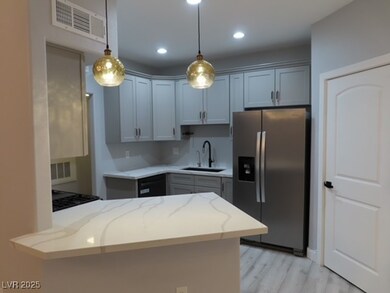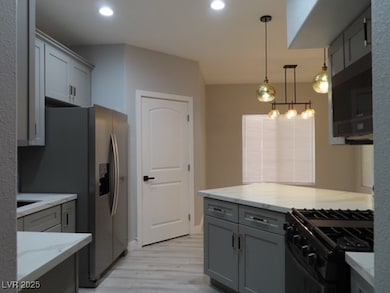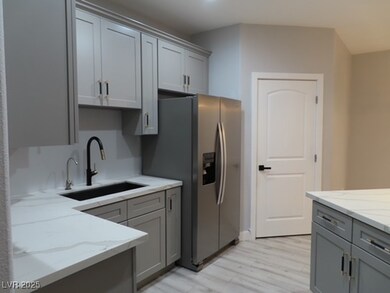9000 Las Vegas Blvd S Unit 1141 Las Vegas, NV 89123
Silverado Ranch NeighborhoodHighlights
- Fitness Center
- Clubhouse
- Community Pool
- Gated Community
- Main Floor Primary Bedroom
- Tennis Courts
About This Home
INCREDIBLE LOCATION! COMMUNITY IS LITERALLY ON THE STRIP! COMPLETELY UPDATED CONDO-FULL REHAB 2022-DOWN TO THE FRAMING! MOST DRYWALL REPLACED-ALL NEW KITCHEN--NEW PAINT--FLOORING--BATHROOM--ALL TOP QUALITY MATERIALS--KITCHEN FEATURES QUARTZ COUNTERS, SHAKER SOFT CLOSE CABINETS & DRAWERS, STAINLESS STEEL APPLIANCES--LAUNDRY ROOM WITH FULL SIZE WASHER/DRYER--QUALITY HARDWARE--CUSTOM LIGHTING THRU-OUT--LUXURY BATHROOM WITH HUGE WALK-IN SHOWER-PORCELAIN TILES--RAINFALL SHOWER WITH AND BODY SPRAY--CUSTOM MIRROR & LIGHT FIXTURE--PORCELAIN FLOORING-LUXURY VINYL PLANK FLOORING THRU-OUT--NEW HVAC 2023--PRIVATE PATIO--COMMUNITY FEATURES 24/7 SECURITY, 3 POOLS, TENNIS COURTS, FITNESS CENTER, DOG PARK, PARLKLIKE LANDSCAPE WITH BBQ'S.
Last Listed By
BHHS Nevada Properties Brokerage Phone: (702) 592-4663 License #BS.0012797 Listed on: 05/27/2025

Condo Details
Home Type
- Condominium
Year Built
- Built in 1996
Home Design
- Frame Construction
- Pitched Roof
- Tile Roof
- Stucco
Interior Spaces
- 853 Sq Ft Home
- 2-Story Property
- Ceiling Fan
- Blinds
Kitchen
- Built-In Gas Oven
- Gas Range
- Microwave
- Dishwasher
- Disposal
Flooring
- Porcelain Tile
- Luxury Vinyl Plank Tile
Bedrooms and Bathrooms
- 1 Primary Bedroom on Main
- Main Floor Bedroom
- 1 Full Bathroom
Laundry
- Laundry Room
- Laundry on main level
- Washer and Dryer
Parking
- 1 Carport Space
- Guest Parking
- Assigned Parking
Schools
- Beatty Elementary School
- Schofield Jack Lund Middle School
- Liberty High School
Utilities
- Refrigerated Cooling System
- Central Heating and Cooling System
- High Efficiency Heating System
- Heating System Uses Gas
- Programmable Thermostat
- Underground Utilities
- Gas Water Heater
- Water Purifier
- Cable TV Available
Additional Features
- Energy-Efficient HVAC
- North Facing Home
Listing and Financial Details
- Security Deposit $1,795
- Property Available on 5/27/25
- Tenant pays for electricity, gas, sewer, trash collection, water
- The owner pays for association fees
- 12 Month Lease Term
Community Details
Overview
- Property has a Home Owners Association
- Sedona On The Blvd Association, Phone Number (702) 592-4663
- Sedona On The Blvd Subdivision
- The community has rules related to covenants, conditions, and restrictions
Amenities
- Community Barbecue Grill
- Clubhouse
Recreation
- Tennis Courts
- Community Basketball Court
- Pickleball Courts
- Fitness Center
- Community Pool
- Community Spa
- Dog Park
Pet Policy
- Pets allowed on a case-by-case basis
- Pet Deposit $400
Security
- Security Guard
- Gated Community
Map
Source: Las Vegas REALTORS®
MLS Number: 2686750
- 9000 Las Vegas Blvd S Unit 1250
- 9000 Las Vegas Blvd S Unit 2222
- 9000 Las Vegas Blvd S Unit 2061
- 9000 Las Vegas Blvd S Unit 2033
- 9000 Las Vegas Blvd S Unit 2097
- 9000 Las Vegas Blvd S Unit 1047
- 9000 Las Vegas Blvd S Unit 2243
- 9000 Las Vegas Blvd S Unit 2130
- 9000 Las Vegas Blvd S Unit 1097
- 9000 Las Vegas Blvd S Unit 1271
- 9000 Las Vegas Blvd S Unit 2220
- 9000 Las Vegas Blvd S Unit 1043
- 9000 Las Vegas Blvd S Unit 1029
- 9000 Las Vegas Blvd S Unit 2134
- 9000 Las Vegas Blvd S Unit 1013
- 9000 Las Vegas Blvd S Unit 1242
- 15 E Agate Ave Unit 202
- 91 E Agate Ave Unit 204
- 100 Woolman Rink Ave Unit 2
- 27 E Agate Ave Unit 505
