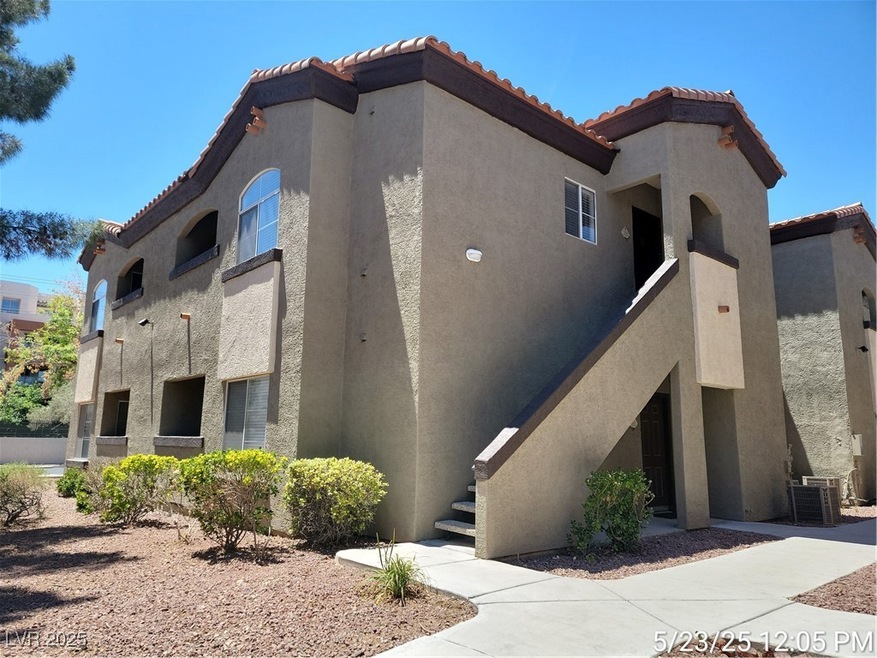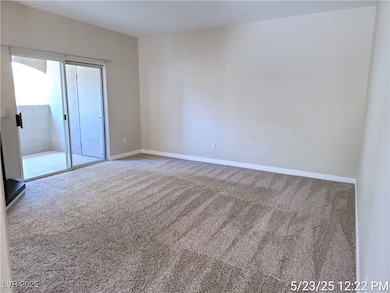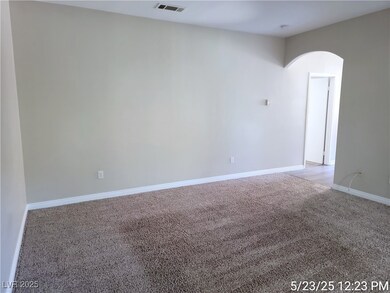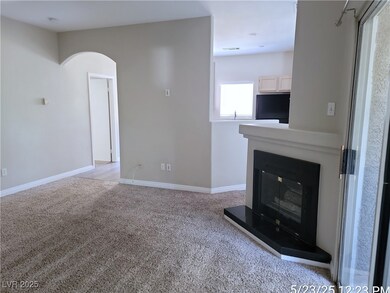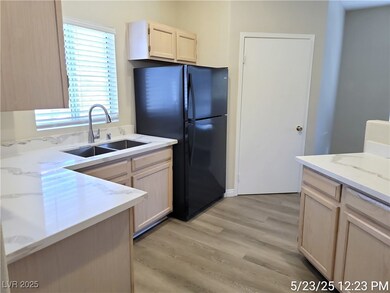9000 Las Vegas Blvd S Unit 2051 Las Vegas, NV 89123
Silverado Ranch NeighborhoodHighlights
- Fitness Center
- Community Pool
- Balcony
- Gated Community
- Tennis Courts
- Security Guard
About This Home
Situated on the vibrant south end of the Strip, this guard-gated community presents a coveted 1 bed, 1 bath, 2nd floor unit within the sought-after Sedona Condo community. Boasting a functional floorplan with generous living space, the kitchen features new quartz counters and sleek black appliances, complemented by a convenient dining area. Abundant storage and closet space enhance the appeal, while the spacious bedroom offers a walk-in closet and the bath includes storage and a garden tub/shower combo. Enjoy an array of outstanding amenities such as multiple pools, spas, a fitness center, tennis courts, and security services. Small pets are welcome, ensuring a comfortable and accommodating living experience.
Listing Agent
McKenna Property Management Brokerage Phone: 702-434-4663 License #B.0029819
Condo Details
Home Type
- Condominium
Est. Annual Taxes
- $833
Year Built
- Built in 1996
Lot Details
- East Facing Home
- Landscaped
Home Design
- Frame Construction
- Tile Roof
- Stucco
Interior Spaces
- 853 Sq Ft Home
- 2-Story Property
- Ceiling Fan
- Gas Fireplace
- Blinds
- Living Room with Fireplace
Kitchen
- Gas Oven
- Gas Range
- Microwave
- Dishwasher
- Disposal
Flooring
- Carpet
- Luxury Vinyl Plank Tile
Bedrooms and Bathrooms
- 1 Bedroom
- 1 Full Bathroom
Laundry
- Laundry closet
- Washer and Dryer
Parking
- 1 Carport Space
- Assigned Parking
Outdoor Features
- Balcony
Schools
- Beatty Elementary School
- Schofield Jack Lund Middle School
- Liberty High School
Utilities
- Central Heating and Cooling System
- Heating System Uses Gas
- Cable TV Available
Listing and Financial Details
- Security Deposit $1,045
- Property Available on 5/24/25
- Tenant pays for cable TV, electricity, gas
- 12 Month Lease Term
Community Details
Overview
- Property has a Home Owners Association
- Sedona Condos Association, Phone Number (702) 754-6313
- Sedona On The Blvd Subdivision
- The community has rules related to covenants, conditions, and restrictions
Recreation
- Tennis Courts
- Fitness Center
- Community Pool
- Community Spa
Pet Policy
- Pets allowed on a case-by-case basis
- Pet Deposit $500
Security
- Security Guard
- Gated Community
Map
Source: Las Vegas REALTORS®
MLS Number: 2686382
APN: 177-21-113-423
- 9000 Las Vegas Blvd S Unit 1250
- 9000 Las Vegas Blvd S Unit 2222
- 9000 Las Vegas Blvd S Unit 2061
- 9000 Las Vegas Blvd S Unit 2033
- 9000 Las Vegas Blvd S Unit 2097
- 9000 Las Vegas Blvd S Unit 1047
- 9000 Las Vegas Blvd S Unit 2243
- 9000 Las Vegas Blvd S Unit 2130
- 9000 Las Vegas Blvd S Unit 1097
- 9000 Las Vegas Blvd S Unit 1271
- 9000 Las Vegas Blvd S Unit 2220
- 9000 Las Vegas Blvd S Unit 1043
- 9000 Las Vegas Blvd S Unit 1029
- 9000 Las Vegas Blvd S Unit 2134
- 9000 Las Vegas Blvd S Unit 1013
- 9000 Las Vegas Blvd S Unit 1242
- 91 E Agate Ave Unit 204
- 100 Woolman Rink Ave Unit 2
- 27 E Agate Ave Unit 303
- 27 E Agate Ave Unit 505
