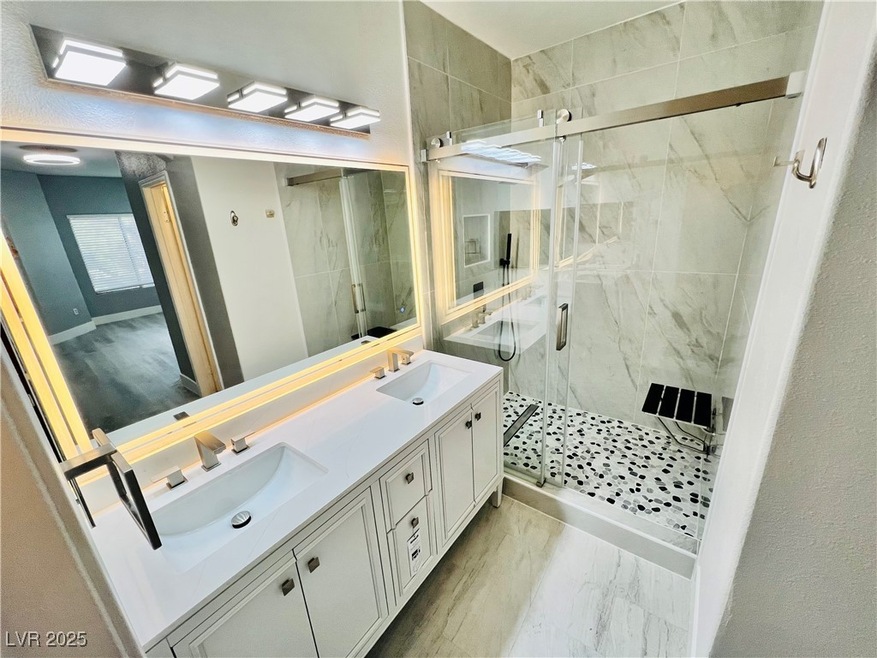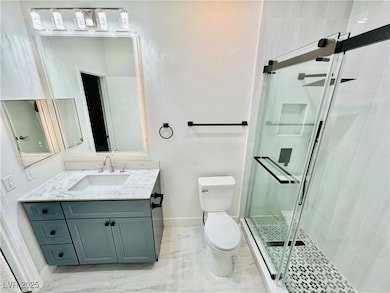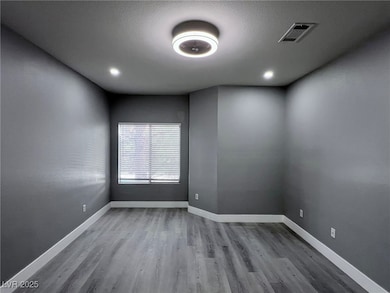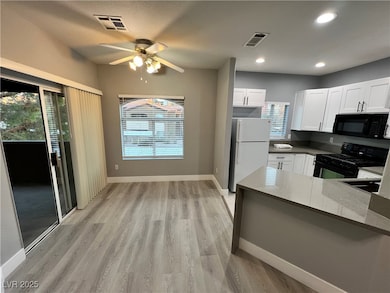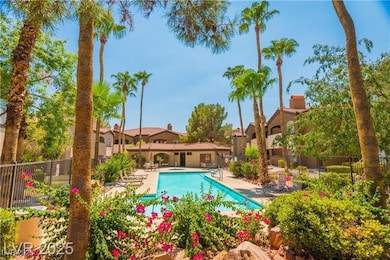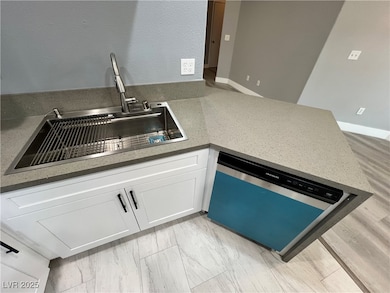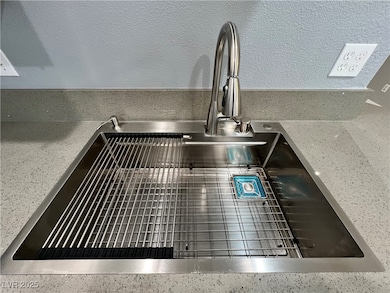9000 Las Vegas Blvd S Unit 2062 Las Vegas, NV 89123
Silverado Ranch NeighborhoodHighlights
- Fitness Center
- Clubhouse
- Outdoor Living Area
- Gated Community
- Main Floor Bedroom
- Community Pool
About This Home
FULLY REMODELED!!! Spacious 3-Bedroom Condo Near the Las Vegas Strip – Gated Community with Pool & Clubhouse! Welcome to this beautifully upgraded and spacious 3-bedroom condo located just minutes from the iconic Las Vegas Strip! Perfectly situated in a secure gated community, this home offers both comfort and convenience with easy access to shopping, dining, entertainment, and public transportation. Step inside to discover upgraded wood laminate flooring throughout the main living areas, creating a modern and inviting atmosphere. The open layout flows effortlessly into a private BALCONY. perfect for relaxing outdoors. Enjoy resort-style living with access to a sparkling community pool, ideal for cooling off during the hot summer months, and a clubhouse that adds to the neighborhood charm. Don't miss the opportunity to live in one of the most desirable areas of Las Vegas — schedule your private showing today!
Listing Agent
eXp Realty Brokerage Phone: (702) 579-5500 License #S.0076605 Listed on: 08/01/2025

Condo Details
Home Type
- Condominium
Est. Annual Taxes
- $1,006
Year Built
- Built in 1996
Home Design
- Stucco
Interior Spaces
- 1,164 Sq Ft Home
- 2-Story Property
Kitchen
- Gas Range
- Dishwasher
- Disposal
Flooring
- Laminate
- Tile
Bedrooms and Bathrooms
- 3 Bedrooms
- Main Floor Bedroom
- 2 Full Bathrooms
Laundry
- Laundry closet
- Washer and Dryer
Parking
- Garage
- 1 Carport Space
- Guest Parking
Schools
- Beatty Elementary School
- Silvestri Middle School
- Liberty High School
Utilities
- Central Heating and Cooling System
- Heating System Uses Gas
- Cable TV Not Available
Additional Features
- Outdoor Living Area
- East Facing Home
Listing and Financial Details
- Security Deposit $2,195
- Property Available on 8/1/25
- Tenant pays for cable TV, electricity, gas, sewer, trash collection, water
Community Details
Overview
- Property has a Home Owners Association
- Sedona Association, Phone Number (702) 638-7770
- Sedona On The Boulevard Subdivision
- The community has rules related to covenants, conditions, and restrictions
Amenities
- Community Barbecue Grill
- Clubhouse
- Business Center
Recreation
- Tennis Courts
- Community Basketball Court
- Pickleball Courts
- Racquetball
- Community Playground
- Fitness Center
- Community Pool
- Community Spa
- Park
- Dog Park
- Jogging Path
Pet Policy
- Pets Allowed
Security
- Security Guard
- Gated Community
Map
Source: Las Vegas REALTORS®
MLS Number: 2706549
APN: 177-21-113-446
- 9000 Las Vegas Blvd S Unit 2117
- 9000 Las Vegas Blvd S Unit 1242
- 9000 Las Vegas Blvd S Unit 1005
- 9000 Las Vegas Blvd S Unit 1047
- 9000 Las Vegas Blvd S Unit 1250
- 9000 Las Vegas Blvd S Unit 1029
- 9000 Las Vegas Blvd S Unit 2171
- 9000 Las Vegas Blvd S Unit 1177
- 9000 Las Vegas Blvd S Unit 1037
- 9000 Las Vegas Blvd S Unit 1004
- 9000 Las Vegas Blvd S Unit 1093
- 9000 Las Vegas Blvd S Unit 1287
- 9000 Las Vegas Blvd S Unit 1271
- 9000 Las Vegas Blvd S Unit 1142
- 9000 Las Vegas Blvd S Unit 2238
- 9000 Las Vegas Blvd S Unit 1300
- 9000 Las Vegas Blvd S Unit 2060
- 9000 Las Vegas Blvd S Unit 2101
- 9000 Las Vegas Blvd S Unit 2222
- 9000 Las Vegas Blvd S Unit 1097
- 9000 Las Vegas Blvd S Unit 1176
- 9000 Las Vegas Blvd S Unit 1239
- 9000 Las Vegas Blvd S Unit 2263
- 9000 Las Vegas Blvd S Unit 1300
- 9000 Las Vegas Blvd S Unit 1295
- 9000 Las Vegas Blvd S Unit 2068
- 9000 Las Vegas Blvd S Unit 1299
- 9000 Las Vegas Blvd S Unit 1215
- 9000 Las Vegas Blvd S Unit 2273
- 9000 Las Vegas Blvd S Unit 1142
- 9000 Las Vegas Blvd S Unit 2283
- 9000 Las Vegas Blvd S Unit 1250
- 9000 Las Vegas Blvd S Unit 1203
- 9000 Las Vegas Blvd S Unit 2169
- 9000 Las Vegas Blvd S Unit 2110
- 9000 Las Vegas Blvd S Unit 2255
- 9000 Las Vegas Blvd S Unit 1231
- 9000 Las Vegas Blvd S Unit 2151
- 9000 Las Vegas Blvd S Unit 1047
- 9000 Las Vegas Blvd S Unit 1037
