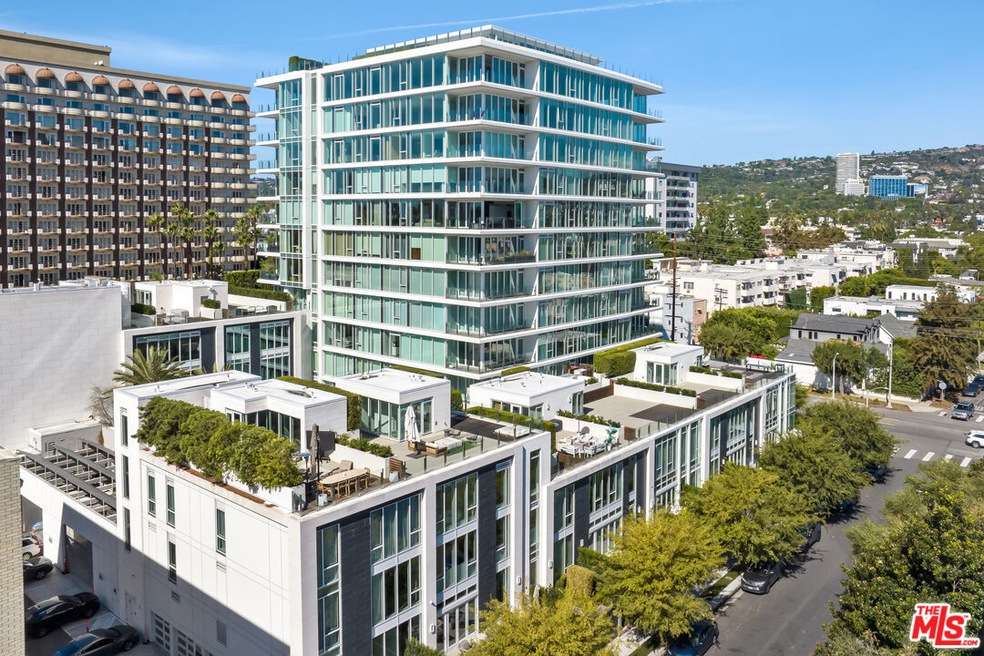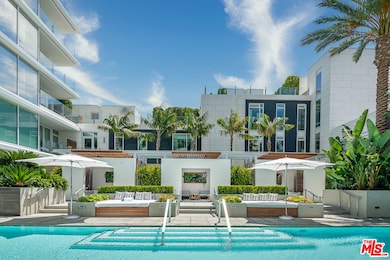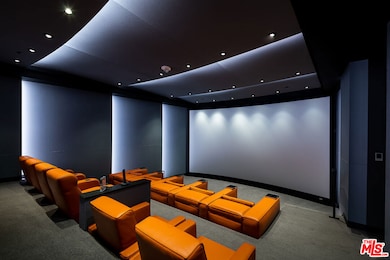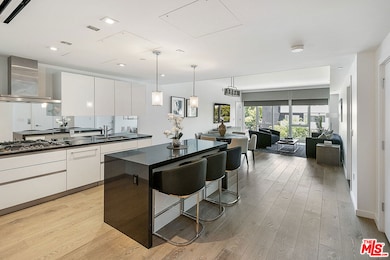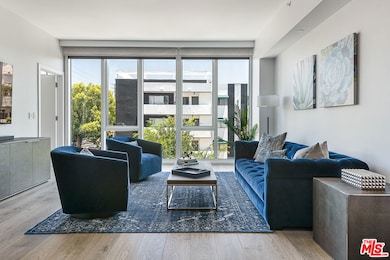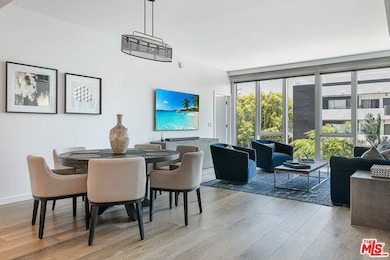Four Seasons Private Residences 9000 W 3rd St Unit 204 Floor 2 Los Angeles, CA 90048
Beverly Grove NeighborhoodEstimated payment $38,069/month
Highlights
- Concierge
- Community Cabanas
- 24-Hour Security
- West Hollywood Elementary School Rated A-
- Fitness Center
- Gated Parking
About This Home
Introducing the stunning Four Seasons Private Residence #204. This spacious 2-bedroom, 2 1/2-bathroom home features a private elevator leading to a large rooftop terrace with sweeping city and hillside views. Chefs' kitchen with Gaggenau appliances and spa like baths. Enjoy Five Star on-site services including world-class concierge, in-residence dining, housekeeping, a saltwater pool with cabanas, a 19-seat IMAX private Theatre Palais, lounge area, Harley Pasternak designed fitness center, and more. Experience unparalleled luxury and comfort at its finest. Four Seasons Private Residences Los Angeles is a limited collection of 59 residences. Unit is currently tenant occupied. Prime location. Minutes from Beverly Hills, fine shopping and dining. Shown to pre-qualified buyers only.
Property Details
Home Type
- Condominium
Est. Annual Taxes
- $61,566
Year Built
- Built in 2018
HOA Fees
- $6,848 Monthly HOA Fees
Property Views
- City Lights
- Hills
Home Design
- Contemporary Architecture
- Split Level Home
- Entry on the 2nd floor
Interior Spaces
- 1,820 Sq Ft Home
- Built-In Features
Kitchen
- Oven or Range
- Microwave
- Dishwasher
- Disposal
Flooring
- Wood
- Tile
Bedrooms and Bathrooms
- 2 Bedrooms
- Double Vanity
Laundry
- Laundry in unit
- Dryer
- Washer
Parking
- 2 Covered Spaces
- Gated Parking
- Assigned Parking
- Controlled Entrance
Additional Features
- Heated In Ground Pool
- Central Heating and Cooling System
Listing and Financial Details
- Assessor Parcel Number 4335-014-071
Community Details
Overview
- 59 Units
- 13-Story Property
Amenities
- Concierge
- Valet Parking
- Elevator
Recreation
- Fitness Center
- Community Cabanas
- Community Pool
Pet Policy
- Pets Allowed
Security
- 24-Hour Security
- Controlled Access
Map
About Four Seasons Private Residences
Home Values in the Area
Average Home Value in this Area
Tax History
| Year | Tax Paid | Tax Assessment Tax Assessment Total Assessment is a certain percentage of the fair market value that is determined by local assessors to be the total taxable value of land and additions on the property. | Land | Improvement |
|---|---|---|---|---|
| 2025 | $61,566 | $5,141,552 | $2,164,864 | $2,976,688 |
| 2024 | $60,943 | $5,040,738 | $2,122,416 | $2,918,322 |
| 2023 | $59,745 | $4,941,900 | $2,080,800 | $2,861,100 |
| 2022 | $56,909 | $4,845,000 | $2,040,000 | $2,805,000 |
| 2021 | $9,548 | $776,475 | $641,117 | $135,358 |
| 2020 | $9,643 | $768,515 | $634,544 | $133,971 |
| 2019 | $9,250 | $753,447 | $622,102 | $131,345 |
Property History
| Date | Event | Price | List to Sale | Price per Sq Ft |
|---|---|---|---|---|
| 08/22/2025 08/22/25 | For Sale | $4,950,000 | 0.0% | $2,720 / Sq Ft |
| 06/19/2025 06/19/25 | Rented | $22,000 | 0.0% | -- |
| 06/05/2025 06/05/25 | For Rent | $22,000 | +46.7% | -- |
| 09/26/2022 09/26/22 | Rented | $15,000 | 0.0% | -- |
| 08/29/2022 08/29/22 | For Rent | $15,000 | -- | -- |
Source: The MLS
MLS Number: 25581981
APN: 4335-014-071
- 9000 W 3rd St Unit 1101
- 9000 W 3rd St Unit 103
- 9000 W 3rd St Unit 208
- 128 S Almont Dr
- 100 S Doheny Dr Unit 214
- 100 S Doheny Dr Unit 920
- 100 S Doheny Dr Unit 512
- 100 S Doheny Dr Unit 503
- 100 S Doheny Dr Unit PH1
- 100 S Doheny Dr Unit PH12
- 100 S Doheny Dr Unit 315
- 100 S Doheny Dr Unit 501
- 100 S Doheny Dr Unit 506
- 100 S Wetherly Dr Unit 4
- 117 S Doheny Dr Unit 410
- 117 S Doheny Dr Unit 308
- 8871 Burton Way Unit 305
- 141 S Clark Dr Unit 216
- 141 S Clark Dr Unit 224
- 141 S Clark Dr Unit 326
- 310 S Almont Dr
- 9005 Burton Way
- 9025 W 3rd St Unit FL2-ID395
- 143 S Wetherly Dr
- 9010 Burton Way Unit A
- 9010 Burton Way
- 100 S Doheny Dr Unit 307
- 311 S Doheny Dr Unit FL2-ID380
- 8909 Burton Way Unit 202
- 323 S Doheny Dr
- 147 S Doheny Dr Unit FL4-ID1284
- 8924 Burton Way
- 121 S Swall Dr Unit 307
- 100 S Doheny Dr Unit 214
- 324 N Oakhurst Dr
- 101 N La Peer Dr
- 340 N Oakhurst Dr Unit 103
- 141 S Clark Dr Unit 411
- 141 S Clark Dr Unit 326
- 115 N Wetherly Dr Unit FL2-ID777
