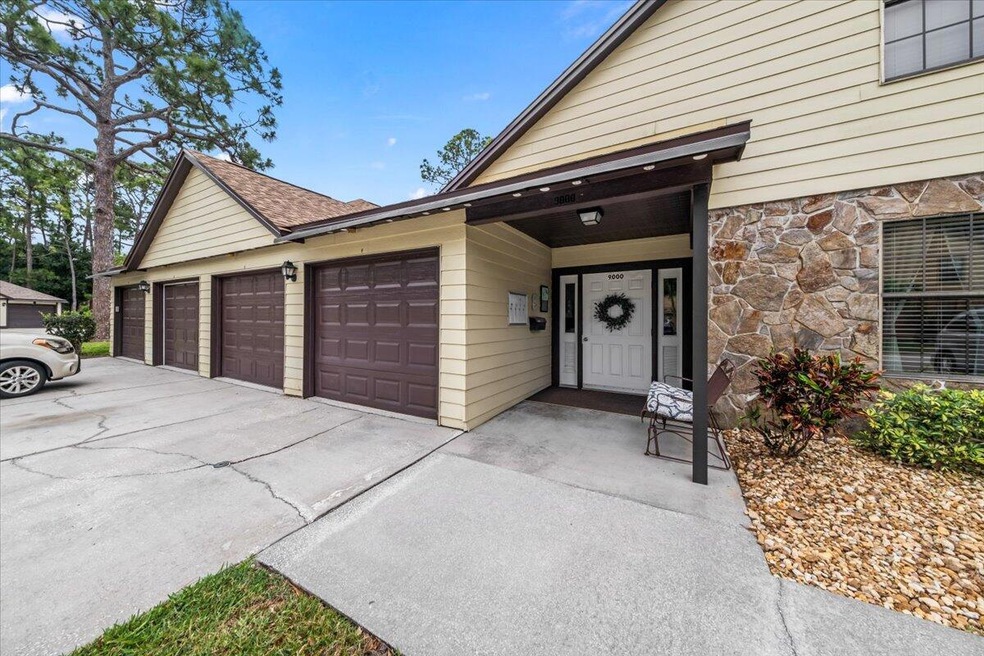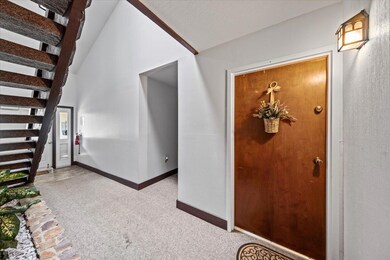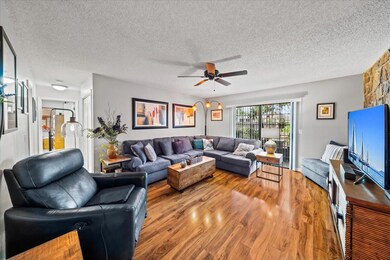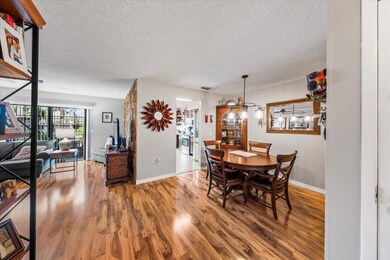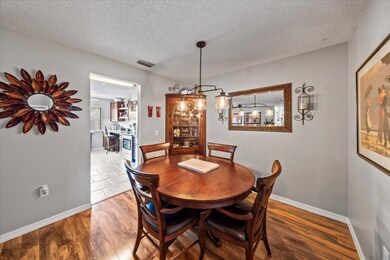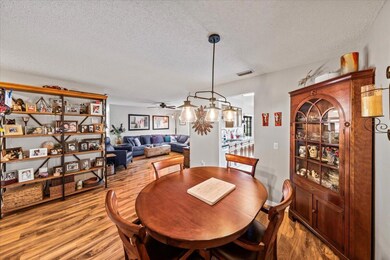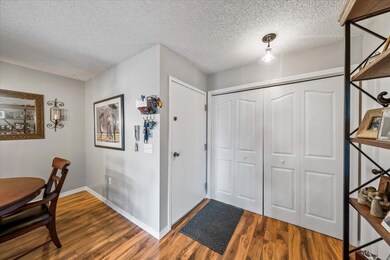
9000 Wedgewood Place Unit 5A Melbourne, FL 32904
Highlights
- Fitness Center
- Heated In Ground Pool
- RV or Boat Storage in Community
- Melbourne Senior High School Rated A-
- RV Access or Parking
- Gated Parking
About This Home
As of June 2024Rare 3 bedroom, 2 bath condo entirely on the first floor (no stairs!) in a fantastic gated community with first rate amenities. Inside you'll find an updated kitchen with granite counters, stainless steel appliances and quality wood cabinets. Three bedrooms offer ample closet space and a built-in desk in bedroom three makes for a perfect home office. Retreat to the outdoors from your private screened-in patio or embrace the sunshine on the additional paver patio for al fresco dining within the lovely landscaped yard (maintained by the HOA). The interior laundry room with sink and extra long single car garage add convenience and livability to this perfectly located condo. An abundance of amenities include a heated pool & spa, clubhouse, sauna, fitness center, indoor racquetball courts, tennis/pickleball courts, shuffleboard and more! Association fees include cable/TV/Internet, building insurance and exterior maintenance, roof, pest control, sewer & trash removal and more (see docs)!
Last Agent to Sell the Property
Blue Marlin Real Estate License #3240230 Listed on: 04/24/2024

Property Details
Home Type
- Condominium
Est. Annual Taxes
- $672
Year Built
- Built in 1983
Lot Details
- North Facing Home
HOA Fees
- $485 Monthly HOA Fees
Parking
- 1 Car Attached Garage
- Garage Door Opener
- Gated Parking
- Guest Parking
- Additional Parking
- RV Access or Parking
Home Design
- Frame Construction
- Shingle Roof
- Vinyl Siding
- Stone Veneer
Interior Spaces
- 1,320 Sq Ft Home
- 1-Story Property
- Built-In Features
- Ceiling Fan
- Screened Porch
- Security Gate
Kitchen
- Electric Cooktop
- Microwave
- Ice Maker
- Dishwasher
- Disposal
Flooring
- Carpet
- Laminate
- Tile
Bedrooms and Bathrooms
- 3 Bedrooms
- Walk-In Closet
- 2 Full Bathrooms
Laundry
- Laundry in unit
- Dryer
- Washer
Outdoor Features
- Heated In Ground Pool
- Patio
Schools
- Roy Allen Elementary School
- Central Middle School
- Melbourne High School
Utilities
- Central Air
- Heating Available
- Electric Water Heater
- Cable TV Available
Listing and Financial Details
- Assessor Parcel Number 27-36-35-75-00000.0-0009.33
Community Details
Overview
- Association fees include cable TV, insurance, internet, ground maintenance, maintenance structure, pest control, trash
- Greenwood Village Condo Association
- Greenwood Village Condo No 2 Subdivision
- Maintained Community
- Car Wash Area
Amenities
- Sauna
- Clubhouse
Recreation
- RV or Boat Storage in Community
- Tennis Courts
- Pickleball Courts
- Racquetball
- Shuffleboard Court
- Community Playground
- Fitness Center
- Community Pool
- Community Spa
Pet Policy
- Pet Size Limit
Security
- Gated Community
Ownership History
Purchase Details
Home Financials for this Owner
Home Financials are based on the most recent Mortgage that was taken out on this home.Purchase Details
Purchase Details
Home Financials for this Owner
Home Financials are based on the most recent Mortgage that was taken out on this home.Purchase Details
Purchase Details
Purchase Details
Purchase Details
Home Financials for this Owner
Home Financials are based on the most recent Mortgage that was taken out on this home.Similar Homes in Melbourne, FL
Home Values in the Area
Average Home Value in this Area
Purchase History
| Date | Type | Sale Price | Title Company |
|---|---|---|---|
| Warranty Deed | $249,900 | Dockside Title | |
| Deed | $100 | None Listed On Document | |
| Warranty Deed | $147,000 | State Title | |
| Interfamily Deed Transfer | -- | Attorney | |
| Warranty Deed | $98,000 | Sunbelt Title Agency | |
| Interfamily Deed Transfer | -- | Security First Title | |
| Warranty Deed | $75,000 | -- |
Mortgage History
| Date | Status | Loan Amount | Loan Type |
|---|---|---|---|
| Open | $237,405 | New Conventional | |
| Previous Owner | $139,650 | New Conventional | |
| Previous Owner | $54,500 | No Value Available |
Property History
| Date | Event | Price | Change | Sq Ft Price |
|---|---|---|---|---|
| 06/28/2024 06/28/24 | Sold | $249,900 | 0.0% | $189 / Sq Ft |
| 04/24/2024 04/24/24 | For Sale | $249,900 | +70.0% | $189 / Sq Ft |
| 07/23/2018 07/23/18 | Sold | $147,000 | 0.0% | $111 / Sq Ft |
| 06/20/2018 06/20/18 | Pending | -- | -- | -- |
| 06/20/2018 06/20/18 | For Sale | $147,000 | -- | $111 / Sq Ft |
Tax History Compared to Growth
Tax History
| Year | Tax Paid | Tax Assessment Tax Assessment Total Assessment is a certain percentage of the fair market value that is determined by local assessors to be the total taxable value of land and additions on the property. | Land | Improvement |
|---|---|---|---|---|
| 2023 | $672 | $60,150 | $0 | $0 |
| 2022 | $633 | $58,400 | $0 | $0 |
| 2021 | $650 | $56,700 | $0 | $0 |
| 2020 | $611 | $55,920 | $0 | $0 |
| 2019 | $614 | $54,670 | $0 | $0 |
| 2018 | $829 | $80,160 | $0 | $0 |
| 2017 | $808 | $78,520 | $0 | $0 |
| 2016 | $809 | $76,910 | $0 | $0 |
| 2015 | $1,504 | $76,910 | $0 | $0 |
| 2014 | $1,518 | $76,910 | $0 | $0 |
Agents Affiliated with this Home
-
Kristie Escalera

Seller's Agent in 2024
Kristie Escalera
Blue Marlin Real Estate
(321) 795-3622
34 Total Sales
-
Vanessa Brown
V
Buyer's Agent in 2024
Vanessa Brown
HomeSmart Coastal Realty
9 Total Sales
-
Ocie Dorricott

Seller's Agent in 2018
Ocie Dorricott
RE/MAX
(321) 693-8230
43 Total Sales
Map
Source: Space Coast MLS (Space Coast Association of REALTORS®)
MLS Number: 1011835
APN: 27-36-35-75-00000.0-0009.33
- 612 Greenwood Village Blvd Unit 7
- 617 Greenwood Village Blvd Unit 14A
- 9017 Scarsdale Ct Unit 28G
- 9025 York Ln Unit 11B
- 9002 Manchester Ln Unit 20D
- 9040 York Ln Unit 16G
- 612 Saint Albans Ct Unit 19B
- 610 Saint Albans Ct Unit 19G
- 753 Greenwood Manor Cir Unit 15B
- 550 Lake Ashley Cir
- 787 Greenwood Manor Cir Unit 14A
- 9020 Brighton Ct Unit 4H
- 9002 Brighton Ct Unit 2E
- 9012 Brighton Ct Unit E
- 747 Greenwood Manor Cir Unit 17A
- 722 Greenwood Manor Cir Unit 19A
- 865 Greenwood Manor Cir Unit 5
- 679 Sheridan Woods Dr
- 562 Lake Ashley Cir
- 644 Sheridan Woods Dr
