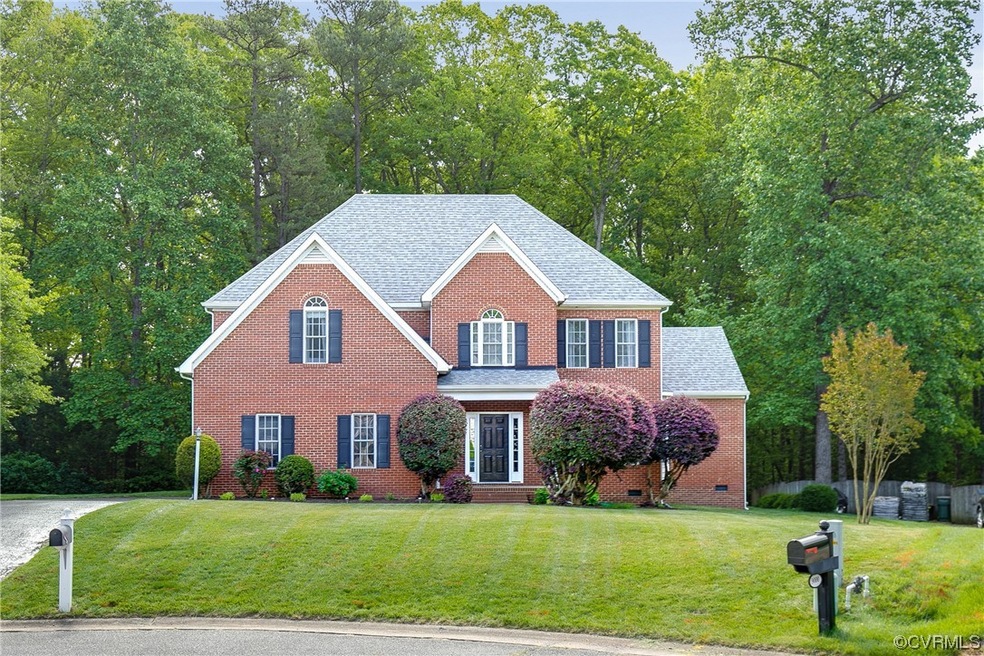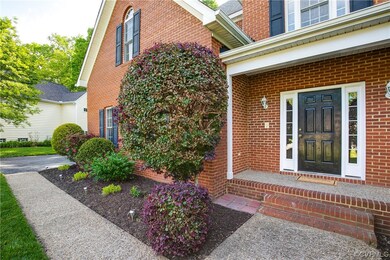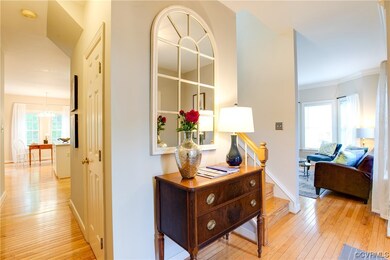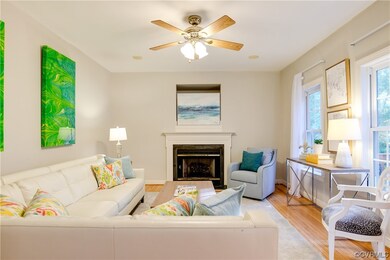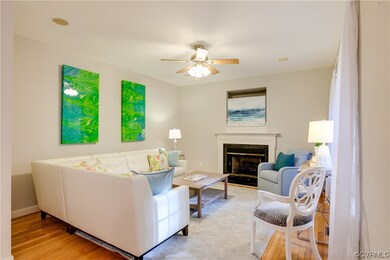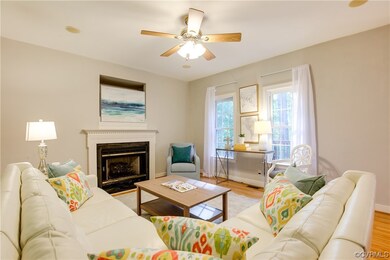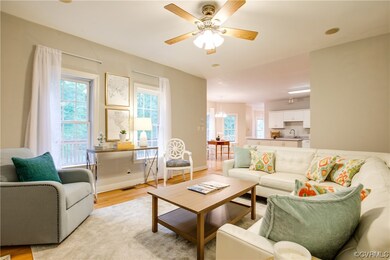
9001 Echo Lake Dr Glen Allen, VA 23060
Echo Lake NeighborhoodHighlights
- Deck
- Transitional Architecture
- Main Floor Bedroom
- Glen Allen High School Rated A
- Wood Flooring
- Separate Formal Living Room
About This Home
As of June 2023A rare opportunity to own this beautiful 3-sided brick home in a cul-de-sac and no HOA fee! Easy access to I295/I64, Nuckols road and Short Pump. Yet, you can enjoy a relaxed stroll to Echo Lake Park nature path, fishing, fun and kids playing on the playground etc... Nearly 3000 SF on two levels with 6 large bedrooms, 3.5 baths, and two primary suites; one on each level. Hardwood flooring graces almost the entire house. Formal living room and formal dining room with crown molding/chair railings and bay windows. The white gourmet kitchen opens to the extra spacious family room and has SS appliances, ample cabinetry, and kitchen hood that vents outside. The eat-in breakfast area, equipped with rows of windows, overlooks the lush green backyard that transforms into a beautiful lakeview during wintertime. Covered front porch, roof replaced in 2018, hot water heater replaced 2017. Washer/Dryer/refrigerator all convey. With space to spare and the best location, hurry before someone else finds out!
Last Agent to Sell the Property
Sarah Bice & Associates RE License #0225069620 Listed on: 05/03/2023
Home Details
Home Type
- Single Family
Est. Annual Taxes
- $3,180
Year Built
- Built in 1998
Lot Details
- 0.3 Acre Lot
- Cul-De-Sac
- Zoning described as R3
Parking
- 2 Car Attached Garage
- Oversized Parking
- Garage Door Opener
- Driveway
Home Design
- Transitional Architecture
- Brick Exterior Construction
- Composition Roof
- Vinyl Siding
Interior Spaces
- 2,858 Sq Ft Home
- 2-Story Property
- Ceiling Fan
- Gas Fireplace
- Bay Window
- Separate Formal Living Room
- Crawl Space
Kitchen
- Breakfast Area or Nook
- Eat-In Kitchen
- Gas Cooktop
- Dishwasher
- Disposal
Flooring
- Wood
- Partially Carpeted
Bedrooms and Bathrooms
- 6 Bedrooms
- Main Floor Bedroom
- Walk-In Closet
- Double Vanity
Laundry
- Dryer
- Washer
Outdoor Features
- Deck
- Stoop
Schools
- Echo Lake Elementary School
- Holman Middle School
- Glen Allen High School
Utilities
- Zoned Heating and Cooling
- Vented Exhaust Fan
- Gas Water Heater
Listing and Financial Details
- Tax Lot 6
- Assessor Parcel Number 757-769-9665
Ownership History
Purchase Details
Home Financials for this Owner
Home Financials are based on the most recent Mortgage that was taken out on this home.Purchase Details
Home Financials for this Owner
Home Financials are based on the most recent Mortgage that was taken out on this home.Purchase Details
Home Financials for this Owner
Home Financials are based on the most recent Mortgage that was taken out on this home.Purchase Details
Home Financials for this Owner
Home Financials are based on the most recent Mortgage that was taken out on this home.Purchase Details
Home Financials for this Owner
Home Financials are based on the most recent Mortgage that was taken out on this home.Similar Homes in Glen Allen, VA
Home Values in the Area
Average Home Value in this Area
Purchase History
| Date | Type | Sale Price | Title Company |
|---|---|---|---|
| Bargain Sale Deed | $560,000 | Title Resources Guaranty | |
| Warranty Deed | $343,000 | Attorney | |
| Deed | $290,000 | -- | |
| Warranty Deed | $275,000 | -- | |
| Deed | $253,000 | -- |
Mortgage History
| Date | Status | Loan Amount | Loan Type |
|---|---|---|---|
| Open | $448,000 | New Conventional | |
| Previous Owner | $257,250 | New Conventional | |
| Previous Owner | $30,700 | Credit Line Revolving | |
| Previous Owner | $232,000 | New Conventional | |
| Previous Owner | $220,000 | New Conventional | |
| Previous Owner | $240,200 | New Conventional |
Property History
| Date | Event | Price | Change | Sq Ft Price |
|---|---|---|---|---|
| 06/08/2023 06/08/23 | Sold | $560,000 | +5.7% | $196 / Sq Ft |
| 05/08/2023 05/08/23 | Pending | -- | -- | -- |
| 05/04/2023 05/04/23 | For Sale | $529,950 | +54.5% | $185 / Sq Ft |
| 10/16/2015 10/16/15 | Sold | $343,000 | -4.5% | $121 / Sq Ft |
| 09/08/2015 09/08/15 | Pending | -- | -- | -- |
| 07/21/2015 07/21/15 | For Sale | $359,000 | -- | $127 / Sq Ft |
Tax History Compared to Growth
Tax History
| Year | Tax Paid | Tax Assessment Tax Assessment Total Assessment is a certain percentage of the fair market value that is determined by local assessors to be the total taxable value of land and additions on the property. | Land | Improvement |
|---|---|---|---|---|
| 2025 | $4,728 | $551,100 | $130,000 | $421,100 |
| 2024 | $4,728 | $425,400 | $110,000 | $315,400 |
| 2023 | $3,616 | $425,400 | $110,000 | $315,400 |
| 2022 | $3,398 | $374,100 | $86,000 | $288,100 |
| 2021 | $3,142 | $361,200 | $83,000 | $278,200 |
| 2020 | $3,142 | $361,200 | $83,000 | $278,200 |
| 2019 | $3,142 | $361,200 | $83,000 | $278,200 |
| 2018 | $3,098 | $356,100 | $80,000 | $276,100 |
| 2017 | $2,923 | $336,000 | $80,000 | $256,000 |
| 2016 | $2,923 | $336,000 | $80,000 | $256,000 |
| 2015 | $2,675 | $332,300 | $80,000 | $252,300 |
| 2014 | $2,675 | $307,500 | $70,000 | $237,500 |
Agents Affiliated with this Home
-

Seller's Agent in 2023
Sarah Bice
Sarah Bice & Associates RE
(804) 421-7777
32 in this area
241 Total Sales
-

Buyer's Agent in 2023
Sean Carlton
Long & Foster
(804) 317-9062
3 in this area
92 Total Sales
-
M
Seller's Agent in 2015
Miky Reaux
KW Metro Center
Map
Source: Central Virginia Regional MLS
MLS Number: 2310335
APN: 757-769-9665
- 9137 Olde Hartley Dr
- 5421 Kimbermere Ct
- 9725 Southmill Dr
- 5200 Fairlake Ln
- 9120 Woodchuck Place
- 5115 Fairlake Ln
- 5120 Mantle Ct
- 5008 Ashborne Rd
- 9608 Timber Pass
- 9502 Timber Pass
- 5027 Lewisetta Dr
- 3057 Hunton Cottage Ln
- 4916 Fairlake Ln
- 4910 Packard Rd
- 521 Siena Ln
- 531 Siena Ln
- 3133 Abruzzo Place
- 4917 Daffodil Cir
- 4723 Squaw Valley Ct
- 4706 Candlelight Place
