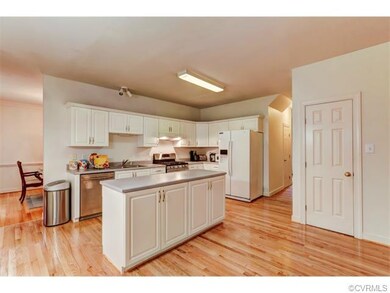
9001 Echo Lake Dr Glen Allen, VA 23060
Echo Lake NeighborhoodHighlights
- Wood Flooring
- Glen Allen High School Rated A
- Forced Air Zoned Heating and Cooling System
About This Home
As of June 20233 Brick Sided in Cul-de-sac located with 5 Very Large Bedrooms and 3.5 Baths. New Hardwood Floor in Kitchen with New Gas Stove/Oven, Plenty of Cabinet Space and Center Island, Bright Breakfast area overlooking Peaceful Backyard and New Deck. Formal Dining Room and Living Room. Hardwood Floors on Entire First Floor. First Floor Bedroom Suite with own Full Bath. Large Master Bedroom with Hardwood Floor and Master Bathroom with Tub and Shower. Walk In Closet and Additional Closets in Master Suite. Few other Bedrooms also have Hardwood Floors. Walk Up Attic with Never Ending Storage Needs. Laundry Room (yes a real room) with extra Storage and Hanging Racks. Brand New 2 Zoned HVAC Units! Just a Walking Distance to very Popular Echo Lake Park and much more!
Last Agent to Sell the Property
Miky Reaux
KW Metro Center License #0225072912 Listed on: 07/21/2015
Home Details
Home Type
- Single Family
Est. Annual Taxes
- $4,728
Year Built
- 1998
Home Design
- Composition Roof
Flooring
- Wood
- Partially Carpeted
Bedrooms and Bathrooms
- 5 Bedrooms
- 3 Full Bathrooms
Additional Features
- Property has 2 Levels
- Forced Air Zoned Heating and Cooling System
Listing and Financial Details
- Assessor Parcel Number 757-769-9665
Ownership History
Purchase Details
Home Financials for this Owner
Home Financials are based on the most recent Mortgage that was taken out on this home.Purchase Details
Home Financials for this Owner
Home Financials are based on the most recent Mortgage that was taken out on this home.Purchase Details
Home Financials for this Owner
Home Financials are based on the most recent Mortgage that was taken out on this home.Purchase Details
Home Financials for this Owner
Home Financials are based on the most recent Mortgage that was taken out on this home.Purchase Details
Home Financials for this Owner
Home Financials are based on the most recent Mortgage that was taken out on this home.Similar Homes in the area
Home Values in the Area
Average Home Value in this Area
Purchase History
| Date | Type | Sale Price | Title Company |
|---|---|---|---|
| Bargain Sale Deed | $560,000 | Title Resources Guaranty | |
| Warranty Deed | $343,000 | Attorney | |
| Deed | $290,000 | -- | |
| Warranty Deed | $275,000 | -- | |
| Deed | $253,000 | -- |
Mortgage History
| Date | Status | Loan Amount | Loan Type |
|---|---|---|---|
| Open | $448,000 | New Conventional | |
| Previous Owner | $257,250 | New Conventional | |
| Previous Owner | $30,700 | Credit Line Revolving | |
| Previous Owner | $232,000 | New Conventional | |
| Previous Owner | $220,000 | New Conventional | |
| Previous Owner | $240,200 | New Conventional |
Property History
| Date | Event | Price | Change | Sq Ft Price |
|---|---|---|---|---|
| 06/08/2023 06/08/23 | Sold | $560,000 | +5.7% | $196 / Sq Ft |
| 05/08/2023 05/08/23 | Pending | -- | -- | -- |
| 05/04/2023 05/04/23 | For Sale | $529,950 | +54.5% | $185 / Sq Ft |
| 10/16/2015 10/16/15 | Sold | $343,000 | -4.5% | $121 / Sq Ft |
| 09/08/2015 09/08/15 | Pending | -- | -- | -- |
| 07/21/2015 07/21/15 | For Sale | $359,000 | -- | $127 / Sq Ft |
Tax History Compared to Growth
Tax History
| Year | Tax Paid | Tax Assessment Tax Assessment Total Assessment is a certain percentage of the fair market value that is determined by local assessors to be the total taxable value of land and additions on the property. | Land | Improvement |
|---|---|---|---|---|
| 2025 | $4,728 | $551,100 | $130,000 | $421,100 |
| 2024 | $4,728 | $425,400 | $110,000 | $315,400 |
| 2023 | $3,616 | $425,400 | $110,000 | $315,400 |
| 2022 | $3,398 | $374,100 | $86,000 | $288,100 |
| 2021 | $3,142 | $361,200 | $83,000 | $278,200 |
| 2020 | $3,142 | $361,200 | $83,000 | $278,200 |
| 2019 | $3,142 | $361,200 | $83,000 | $278,200 |
| 2018 | $3,098 | $356,100 | $80,000 | $276,100 |
| 2017 | $2,923 | $336,000 | $80,000 | $256,000 |
| 2016 | $2,923 | $336,000 | $80,000 | $256,000 |
| 2015 | $2,675 | $332,300 | $80,000 | $252,300 |
| 2014 | $2,675 | $307,500 | $70,000 | $237,500 |
Agents Affiliated with this Home
-

Seller's Agent in 2023
Sarah Bice
Sarah Bice & Associates RE
(804) 421-7777
32 in this area
242 Total Sales
-

Buyer's Agent in 2023
Sean Carlton
Long & Foster
(804) 317-9062
3 in this area
92 Total Sales
-
M
Seller's Agent in 2015
Miky Reaux
KW Metro Center
Map
Source: Central Virginia Regional MLS
MLS Number: 1520979
APN: 757-769-9665
- 9137 Olde Hartley Dr
- 5421 Kimbermere Ct
- 9725 Southmill Dr
- 5200 Fairlake Ln
- 9120 Woodchuck Place
- 5115 Fairlake Ln
- 5120 Mantle Ct
- 5008 Ashborne Rd
- 9608 Timber Pass
- 9502 Timber Pass
- 5027 Lewisetta Dr
- 3057 Hunton Cottage Ln
- 4916 Fairlake Ln
- 4910 Packard Rd
- 521 Siena Ln
- 531 Siena Ln
- 3133 Abruzzo Place
- 4917 Daffodil Cir
- 4723 Squaw Valley Ct
- 4706 Candlelight Place






