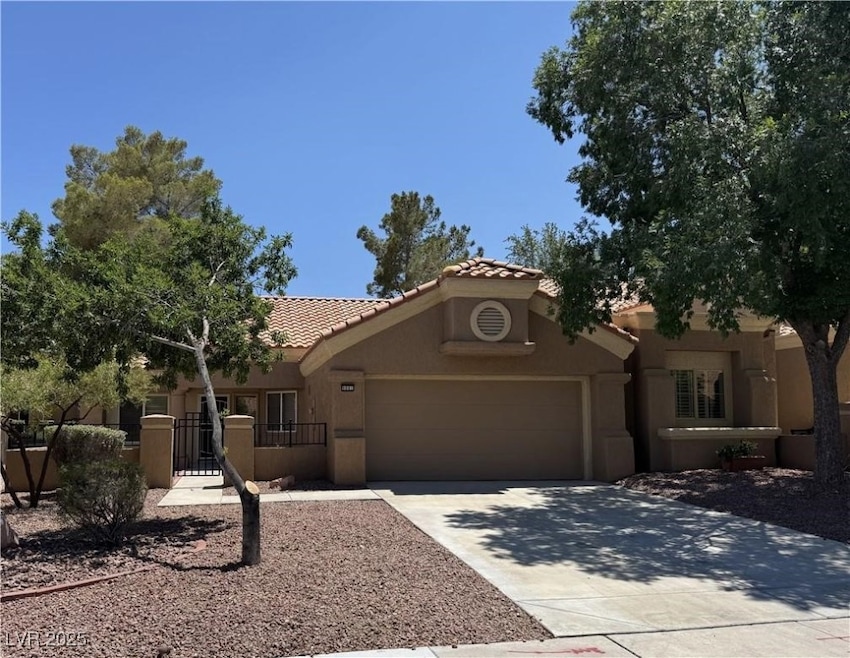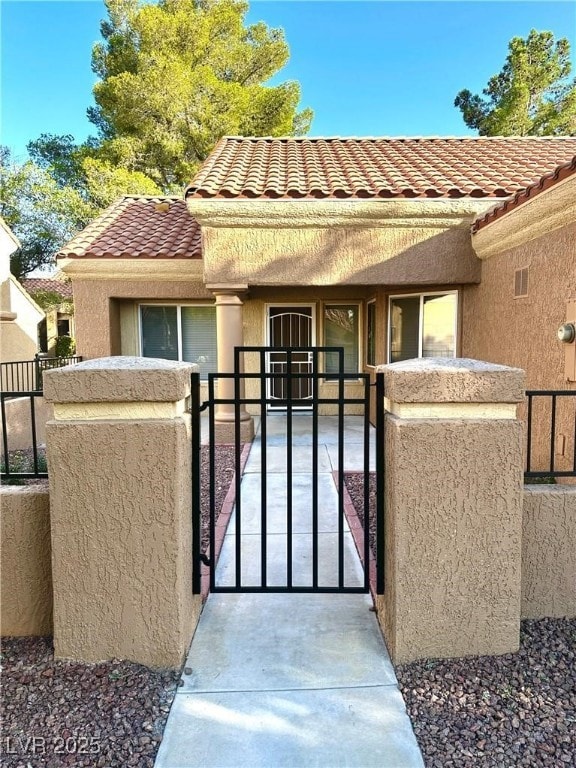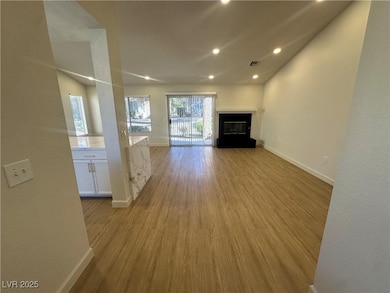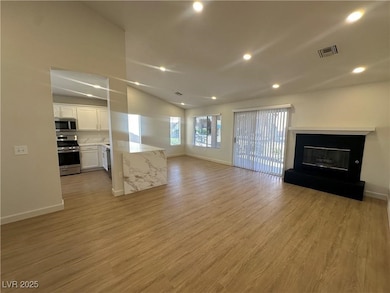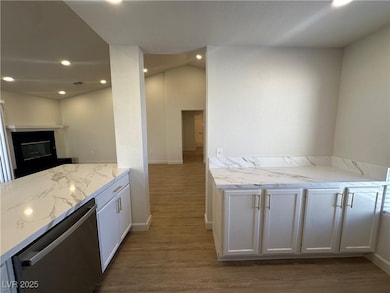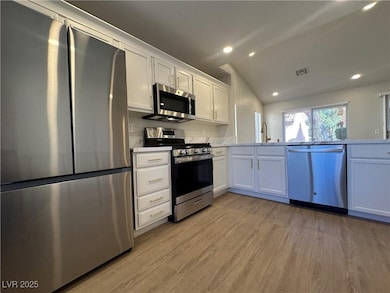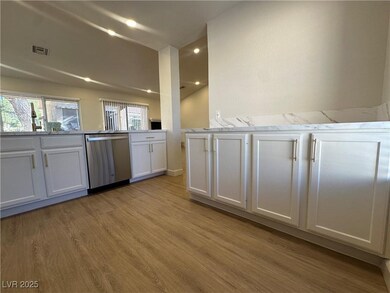9001 Marble Dr Las Vegas, NV 89134
Sun City Summerlin NeighborhoodHighlights
- Popular Property
- Country Club
- Senior Community
- Golf Course Community
- Fitness Center
- Clubhouse
About This Home
Your Dream Home is Calling! Don’t miss this jaw-dropping, fully renovated single-story masterpiece that’s bursting with upgrade and curb appeal! Boasting a spacious 2-car attached garage, 2 bedrooms, and 2 luxurious baths, this home is a showstopper with high-end upgrades with a beautiful waterfall kitchen countertop, upgraded kitchen, chic recessed lighting throughout home, vaulted ceilings, updated fixtures, plumbing and much more!! This amazing senior community has all the perks one has to offer in this luxury resort like living. Live like you’re on vacation with access to high-end golf courses, tennis courts, pickle ball, fitness and indoor pool/spa, BBQ area and much more!! This highly sought after open-concept is ready for an immediate move-in! This stunner won’t wait—act fast before it’s gone!
Townhouse Details
Home Type
- Townhome
Est. Annual Taxes
- $1,945
Year Built
- Built in 1989
Lot Details
- 3,049 Sq Ft Lot
- South Facing Home
- Drip System Landscaping
Parking
- 2 Car Attached Garage
- Inside Entrance
- Guest Parking
- Open Parking
Home Design
- Frame Construction
- Pitched Roof
- Tile Roof
- Stucco
Interior Spaces
- 1,165 Sq Ft Home
- 1-Story Property
- Fireplace With Glass Doors
- Gas Fireplace
- Blinds
- Living Room with Fireplace
- Laminate Flooring
Kitchen
- Gas Range
- Microwave
- Dishwasher
- Disposal
Bedrooms and Bathrooms
- 2 Bedrooms
Laundry
- Laundry Room
- Laundry on main level
- Washer and Dryer
Eco-Friendly Details
- Sprinkler System
Schools
- Lummis Elementary School
- Becker Middle School
- Palo Verde High School
Utilities
- Central Heating and Cooling System
- Heating System Uses Gas
- Water Purifier
- Cable TV Available
Listing and Financial Details
- Security Deposit $2,500
- Property Available on 7/14/25
- Tenant pays for cable TV, electricity, gas, grounds care, key deposit, sewer, trash collection, water
- 12 Month Lease Term
Community Details
Overview
- Senior Community
- Property has a Home Owners Association
- Sun City Summerlin Association, Phone Number (702) 966-1400
- Sun City Summerlin Subdivision
- The community has rules related to covenants, conditions, and restrictions
Amenities
- Clubhouse
- Theater or Screening Room
- Recreation Room
Recreation
- Golf Course Community
- Country Club
- Tennis Courts
- Pickleball Courts
- Fitness Center
- Community Pool
- Community Spa
- Park
- Dog Park
- Jogging Path
Pet Policy
- Pets allowed on a case-by-case basis
- Pet Deposit $500
Security
- Security Service
Map
Source: Las Vegas REALTORS®
MLS Number: 2701001
APN: 138-17-115-007
- 8929 Marble Dr
- 9000 Litchfield Ave
- 8920 Litchfield Ave
- 8904 Marble Dr
- 8901 Litchfield Ave
- 8812 Marble Dr
- 8808 Litchfield Ave
- 9048 Litchfield Ave
- 8825 Kingsmill Dr
- 8801 Villa Ridge Dr
- 9105 Marble Dr
- 8713 Litchfield Ave
- 3109 Moongold Ct
- 2808 Crown Ridge Dr
- 3104 Archwood Way
- 2900 Golfside Dr
- 3104 Birch Grove Ct
- 8821 Sandspring Dr
- 8705 Villa Ridge Dr
- 9061 Gemstone Dr
- 8929 Marble Dr
- 9013 Litchfield Ave
- 8917 Villa Ridge Dr
- 8832 Villa Ridge Dr
- 8825 Stoney Point Dr
- 3020 Hidden Treasure Dr
- 3032 Hidden Treasure Dr
- 8904 Chenin Ave
- 3312 Epson St
- 9009 Valley of Fire Ave
- 8528 Glenmount Dr
- 2729 Showcase Dr
- 8912 Signal Terrace Dr
- 8524 Willowrich Dr Unit 14
- 8939 Green Jade Dr
- 9300 Mount Cash Ave Unit 102
- 2544 Showcase Dr
- 9356 Villa Ridge Dr
- 9436 Quail Ridge Dr
- 9361 Fresh Spring Dr
