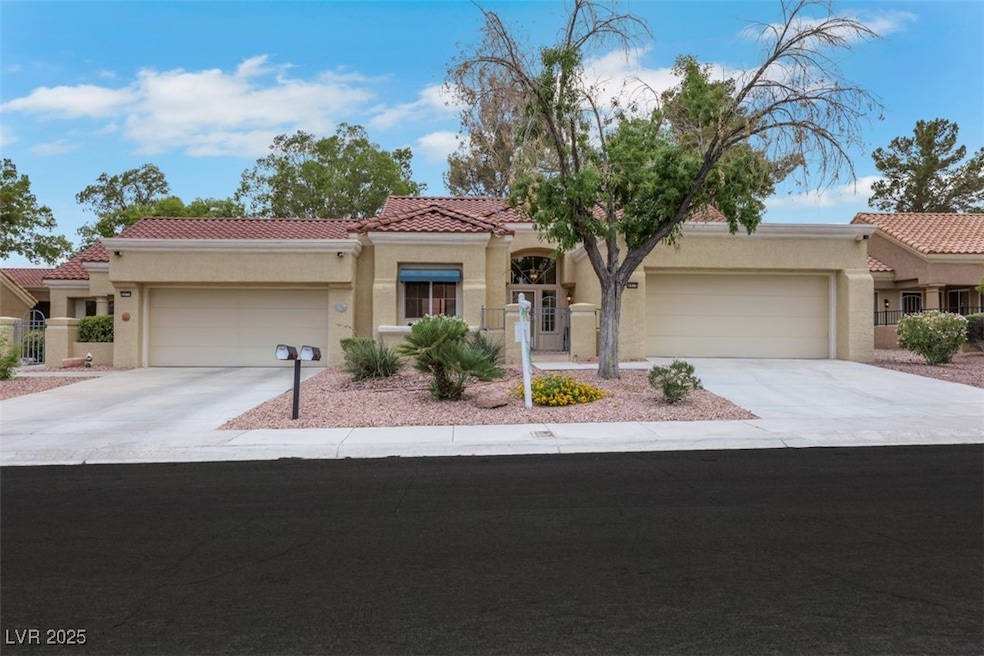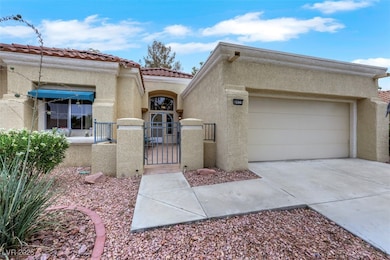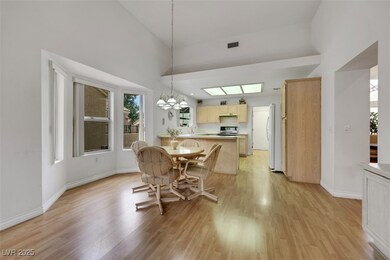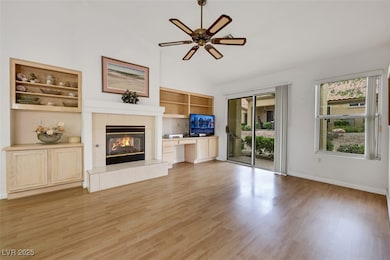8929 Marble Dr Las Vegas, NV 89134
Sun City Summerlin NeighborhoodHighlights
- Golf Course Community
- Fitness Center
- Clubhouse
- Country Club
- Senior Community
- Community Indoor Pool
About This Home
Don't miss out on this open concept 1735 sq. ft. Linden model townhome in Sun City Summerlin 2 beds, 2 baths and a versatile den/office flex space. A gated courtyard welcomes you into a bright, airy home with vaulted ceilings, ceiling fans, and abundant natural light. Beautiful hardwood floors throughout. A smart remodel repurposed a portion of the garage into an additional room off the laundry area. 2 car garage with storage cabinets. Sun City Summerlin offers an active 55+ community with many amenities, clubs, fitness and pools. The well-appointed kitchen opens to a welcoming great room, which shares a cozy two-way fireplace with the separate living room. The open-concept living and dining area ensures a seamless flow for entertaining and everyday living. The spacious primary suite features dual vanities, a walk-in shower, and a generous walk-in closet, offering both comfort and convenience.
Listing Agent
iProperties International Brokerage Phone: 702-216-4888 License #B.0017417 Listed on: 07/14/2025
Property Details
Home Type
- Multi-Family
Est. Annual Taxes
- $1,831
Year Built
- Built in 1989
Lot Details
- 3,049 Sq Ft Lot
- South Facing Home
Parking
- 2 Car Garage
Home Design
- Duplex
- Frame Construction
- Tile Roof
- Stucco
Interior Spaces
- 1,735 Sq Ft Home
- 1-Story Property
- Furnished or left unfurnished upon request
- Ceiling Fan
- Fireplace With Glass Doors
- Gas Fireplace
- Blinds
- Living Room with Fireplace
- Laminate Flooring
Kitchen
- Gas Range
- Dishwasher
- Disposal
Bedrooms and Bathrooms
- 2 Bedrooms
Laundry
- Laundry in Garage
- Washer and Dryer
Schools
- Lummis Elementary School
- Becker Middle School
- Palo Verde High School
Utilities
- Central Heating and Cooling System
- Heating System Uses Gas
- Cable TV Available
Listing and Financial Details
- Security Deposit $2,000
- Property Available on 7/14/25
- Tenant pays for electricity, gas, sewer, trash collection, water
- 12 Month Lease Term
Community Details
Overview
- Senior Community
- Property has a Home Owners Association
- Sun City Summerlin Association, Phone Number (702) 966-1401
- Sun City Summerlin Subdivision
- The community has rules related to covenants, conditions, and restrictions
Amenities
- Clubhouse
- Theater or Screening Room
- Recreation Room
Recreation
- Golf Course Community
- Country Club
- Tennis Courts
- Pickleball Courts
- Fitness Center
- Community Indoor Pool
- Community Spa
- Dog Park
- Jogging Path
Pet Policy
- Pets allowed on a case-by-case basis
Security
- Security Service
Map
Source: Las Vegas REALTORS®
MLS Number: 2701062
APN: 138-17-115-006
- 9001 Marble Dr
- 9000 Litchfield Ave
- 8920 Litchfield Ave
- 8904 Marble Dr
- 8901 Litchfield Ave
- 8812 Marble Dr
- 8808 Litchfield Ave
- 9048 Litchfield Ave
- 8825 Kingsmill Dr
- 8801 Villa Ridge Dr
- 9105 Marble Dr
- 8713 Litchfield Ave
- 3109 Moongold Ct
- 2808 Crown Ridge Dr
- 3104 Archwood Way
- 2900 Golfside Dr
- 3104 Birch Grove Ct
- 8821 Sandspring Dr
- 8705 Villa Ridge Dr
- 9061 Gemstone Dr
- 9001 Marble Dr
- 9013 Litchfield Ave
- 8917 Villa Ridge Dr
- 8832 Villa Ridge Dr
- 8825 Stoney Point Dr
- 3020 Hidden Treasure Dr
- 3032 Hidden Treasure Dr
- 8904 Chenin Ave
- 3312 Epson St
- 9009 Valley of Fire Ave
- 8528 Glenmount Dr
- 8912 Signal Terrace Dr
- 8524 Willowrich Dr Unit 14
- 8939 Green Jade Dr
- 9416 January Dr
- 2544 Showcase Dr
- 9300 Mount Cash Ave Unit 102
- 9356 Villa Ridge Dr
- 9436 Quail Ridge Dr
- 9361 Fresh Spring Dr







