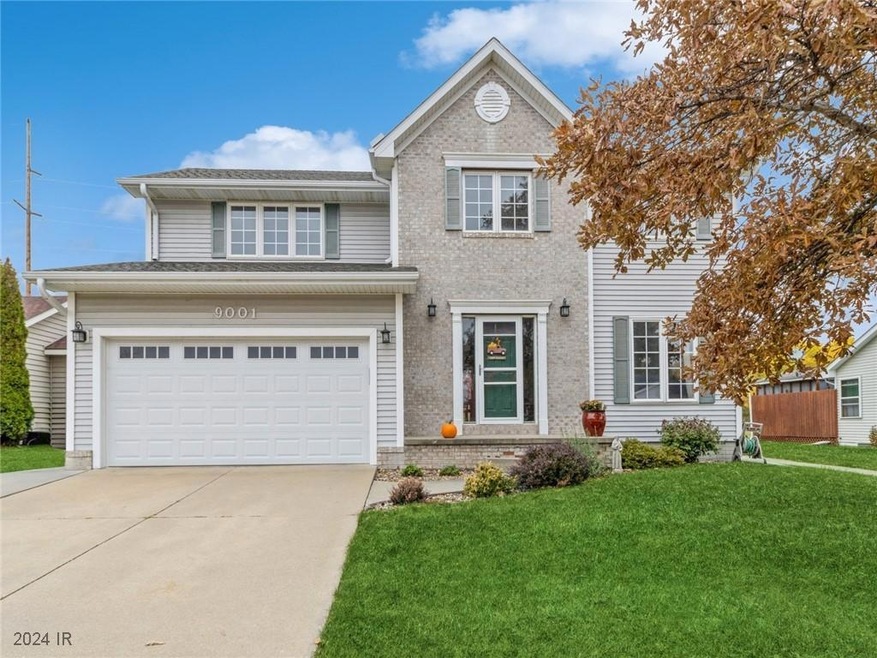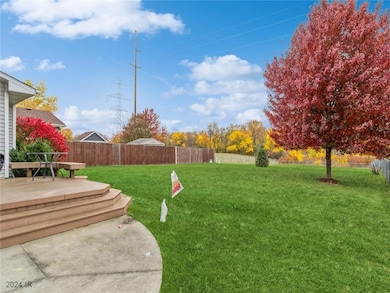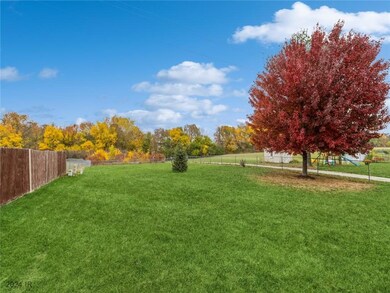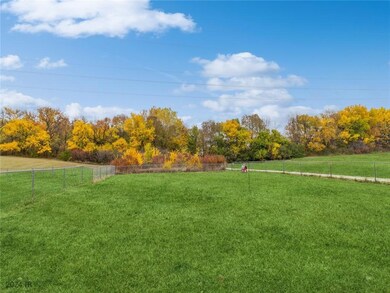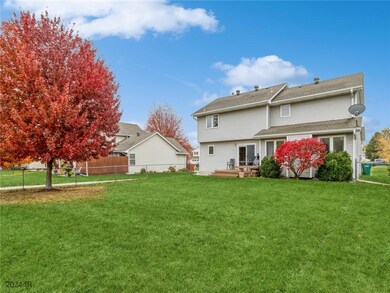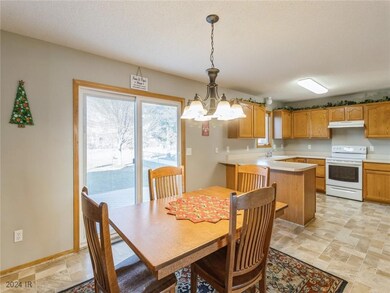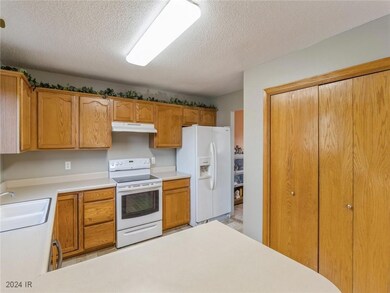
9001 Ridgeview Dr Johnston, IA 50131
Southwest Johnston NeighborhoodEstimated Value: $358,000 - $381,000
Highlights
- Deck
- 1 Fireplace
- Shades
- Summit Middle School Rated A-
- No HOA
- Eat-In Kitchen
About This Home
As of March 2024Welcome home! This charming two-story is sitting in one of Johnston's most family friendly neighborhoods, adjacent bike trail connects to the 6/7 school building & the elementary. It boasts a spacious family room w/fireplace plus a flex space for additional dining, living or office. Four spacious bedrooms & convenient laundry up. The property features a brand-new roof & a reinsulated attic with special venting, ensuring energy
efficiency. There is a newly installed furnace, AC & water heater too. A wonderful 1/2 acre fenced yard, perfect for outdoor gatherings, play, or relaxation, this expansive yard provides a private oasis for you & your family.
Convenience is a key feature of this home, as it is conveniently located within walking distance to schools, quick access to interstates & shopping. This proximity not only saves time but also adds to the sense of community & family-friendly atmosphere. For outdoor enthusiasts, nearby bike trails offer the perfect opportunity for leisurely rides or invigorating exercise surrounded by nature. The property comes fully equipped with all appliances, making the transition into your new home seamless & hassle-free. From the kitchen to the laundry room, everything is ready for your convenience. Quick possession is possible. Don't miss the chance to experience the perfect blend of modern comfort, outdoor serenity, & convenient living in this delightful home.
Home Details
Home Type
- Single Family
Est. Annual Taxes
- $5,150
Year Built
- Built in 1998
Lot Details
- 0.52 Acre Lot
- Partially Fenced Property
- Chain Link Fence
Home Design
- Brick Exterior Construction
- Asphalt Shingled Roof
- Vinyl Siding
Interior Spaces
- 2,061 Sq Ft Home
- 2-Story Property
- 1 Fireplace
- Shades
- Drapes & Rods
- Family Room
- Dining Area
- Carpet
- Fire and Smoke Detector
- Unfinished Basement
Kitchen
- Eat-In Kitchen
- Stove
- Microwave
- Dishwasher
Bedrooms and Bathrooms
- 4 Bedrooms
Laundry
- Laundry on upper level
- Dryer
- Washer
Parking
- 2 Car Attached Garage
- Driveway
Outdoor Features
- Deck
- Patio
Utilities
- Forced Air Heating and Cooling System
- Cable TV Available
Community Details
- No Home Owners Association
Listing and Financial Details
- Assessor Parcel Number 24100815508000
Ownership History
Purchase Details
Home Financials for this Owner
Home Financials are based on the most recent Mortgage that was taken out on this home.Purchase Details
Home Financials for this Owner
Home Financials are based on the most recent Mortgage that was taken out on this home.Similar Homes in Johnston, IA
Home Values in the Area
Average Home Value in this Area
Purchase History
| Date | Buyer | Sale Price | Title Company |
|---|---|---|---|
| Guerra Devon | $352,000 | None Listed On Document | |
| Schaeger Richard | $165,500 | -- |
Mortgage History
| Date | Status | Borrower | Loan Amount |
|---|---|---|---|
| Open | Guerra Devon | $254,000 | |
| Previous Owner | Schraeger Richard E | $20,000 | |
| Previous Owner | Schaeger Richard | $157,300 |
Property History
| Date | Event | Price | Change | Sq Ft Price |
|---|---|---|---|---|
| 03/11/2024 03/11/24 | Sold | $352,000 | -2.2% | $171 / Sq Ft |
| 02/05/2024 02/05/24 | Pending | -- | -- | -- |
| 01/18/2024 01/18/24 | For Sale | $359,900 | -- | $175 / Sq Ft |
Tax History Compared to Growth
Tax History
| Year | Tax Paid | Tax Assessment Tax Assessment Total Assessment is a certain percentage of the fair market value that is determined by local assessors to be the total taxable value of land and additions on the property. | Land | Improvement |
|---|---|---|---|---|
| 2024 | $5,534 | $340,400 | $69,800 | $270,600 |
| 2023 | $5,150 | $340,400 | $69,800 | $270,600 |
| 2022 | $5,754 | $279,000 | $58,800 | $220,200 |
| 2021 | $5,752 | $279,000 | $58,800 | $220,200 |
| 2020 | $5,654 | $265,800 | $55,500 | $210,300 |
| 2019 | $5,692 | $265,800 | $55,500 | $210,300 |
| 2018 | $5,542 | $248,400 | $50,500 | $197,900 |
| 2017 | $5,004 | $248,400 | $50,500 | $197,900 |
| 2016 | $4,894 | $220,700 | $44,400 | $176,300 |
| 2015 | $4,894 | $220,700 | $44,400 | $176,300 |
| 2014 | $4,446 | $205,800 | $40,900 | $164,900 |
Agents Affiliated with this Home
-
JoAnn Manning

Seller's Agent in 2024
JoAnn Manning
Iowa Realty Mills Crossing
(515) 240-3647
13 in this area
106 Total Sales
-
Jenna Borcherding

Buyer's Agent in 2024
Jenna Borcherding
RE/MAX
(641) 430-9092
3 in this area
47 Total Sales
Map
Source: Des Moines Area Association of REALTORS®
MLS Number: 687898
APN: 241-00815508000
- 5425 NW 90th St
- 5433 NW 89th St
- 5424 NW 91st St
- 5417 NW 92nd St
- 9217 Ridgeview Dr
- 9021 Timberwood Dr
- 9017 Timberwood Dr
- 9009 Timberwood Dr
- 9008 Timberwood Dr
- 9005 Timberwood Dr
- 9004 Timberwood Dr
- 9001 Timberwood Dr
- 9016 Timberwood Dr
- 5501 NW 93rd St
- 9013 Timberwood Dr
- 9012 Timberwood Dr
- 9016 NW Windsor Dr
- 9012 NW Windsor Dr
- 8913 Highland Oaks Dr
- 5404 Longview Ct Unit 4
- 9001 Ridgeview Dr
- 9005 Ridgeview Dr
- 8917 Ridgeview Dr
- 5835 NW 90th St
- 9009 Ridgeview Dr
- 8913 Ridgeview Dr
- 5436 NW 90th St
- 9013 Ridgeview Dr
- 8916 Ridgeview Dr
- 8909 Ridgeview Dr
- 5432 NW 90th St
- 9017 Ridgeview Dr
- 5437 NW 91st St
- 8905 Ridgeview Dr
- 5428 NW 90th St
- 9101 Ridgeview Dr
- 5429 NW 90th St
- 8908 Ridgeview Dr
- 5433 NW 91st St
- 5445 NW 89th St
