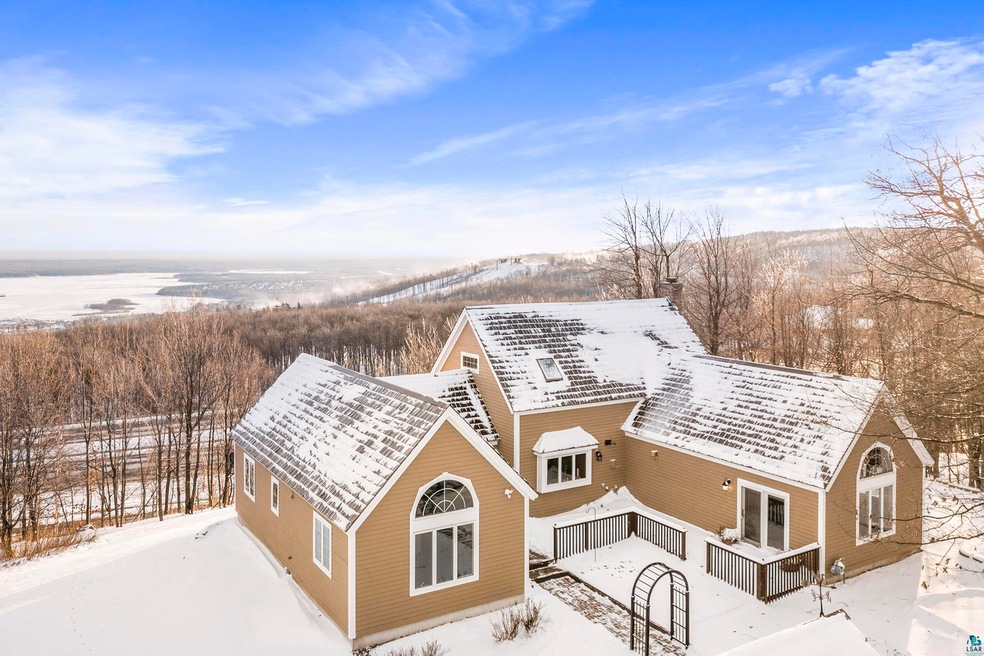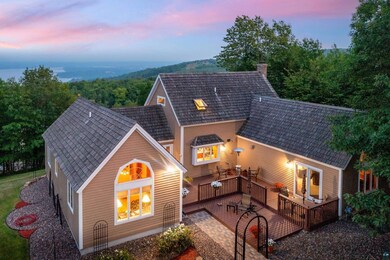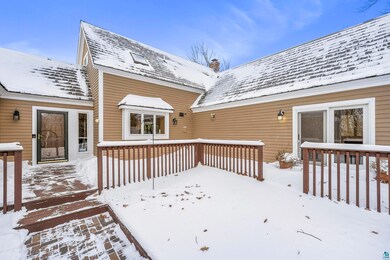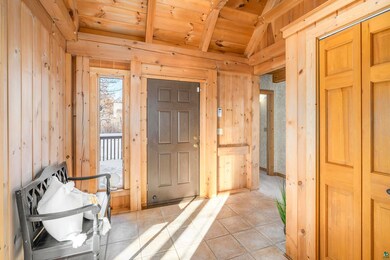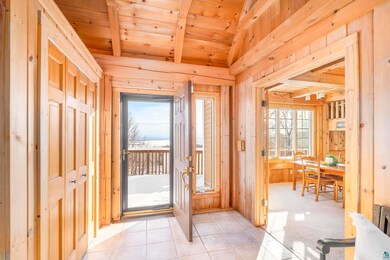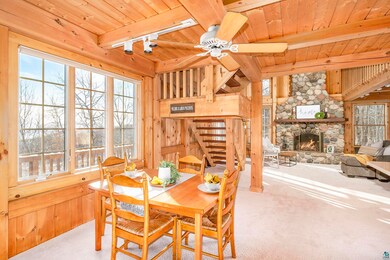
9001 W Skyline Pkwy Duluth, MN 55810
Norton Park NeighborhoodHighlights
- River View
- Heated Floors
- Deck
- Proctor Senior High School Rated 9+
- 6.34 Acre Lot
- Contemporary Architecture
About This Home
As of November 2024Not only Custom Designed and meticulously constructed Timber Peg Home, BUT, this 3 bedroom lofted gem is nestled in the white pines, maples and hardwoods high on Duluth's bluffs with easy access to all areas, VIEWS of the St. Louis River & Valley, plus, it sits on over 6 acres! Drive up to this one of a kind gem and observe its unique character complete with cedar shake roof and clear cedar siding! Walk into light streaming through Anderson windows and enjoy your privacy on the hill surrounded by trees and overlooking a magnificent view of the Valley and River! This is your Sanctuary! Complete with an open floor plan, White Pine Post & Beams on the interior, along with heated floors, a unique designer created kitchen, floor to ceiling stone fireplace , a Master "Wing" complete with laundry, tiled bath and its own loft and balcony entrance! In addition, the bedrooms on the main level are all ensuites- each contains their own lofts and baths! Ascend to the upper lofted second level and enjoy even better views, another bath, sitting area and flex spaces to enjoy! Duluth is your playground with Spirit Mountain Ski Area, Trails and Recreation all less than a mile away! Store all your toys and bikes you will ride from here in the 2++ garage, Garden off your south facing planting terrace, build on the extra lots....make this your personal oasis!
Last Agent to Sell the Property
Messina & Associates Real Estate Listed on: 11/30/2021
Home Details
Home Type
- Single Family
Est. Annual Taxes
- $6,158
Year Built
- Built in 1996
Lot Details
- 6.34 Acre Lot
Home Design
- Contemporary Architecture
- Post and Beam
- Slab Foundation
- Shake Roof
- Wood Shingle Roof
- Wood Siding
Interior Spaces
- 2,712 Sq Ft Home
- Beamed Ceilings
- Vaulted Ceiling
- Ceiling Fan
- Skylights
- Wood Burning Fireplace
- Entryway
- Great Room
- Combination Kitchen and Dining Room
- Den
- Loft
- River Views
- Breakfast Bar
- Laundry on main level
Flooring
- Wood
- Heated Floors
- Tile
Bedrooms and Bathrooms
- 3 Bedrooms
- Primary Bedroom on Main
- Bathroom on Main Level
Parking
- 3 Car Detached Garage
- Driveway
- Off-Street Parking
Outdoor Features
- Deck
- Storage Shed
Utilities
- Boiler Heating System
- Heating System Uses Natural Gas
- Private Sewer
Community Details
- No Home Owners Association
Listing and Financial Details
- Assessor Parcel Number 010-2745-00240, 010-2745-00250, 010-2745-00270
Ownership History
Purchase Details
Home Financials for this Owner
Home Financials are based on the most recent Mortgage that was taken out on this home.Purchase Details
Home Financials for this Owner
Home Financials are based on the most recent Mortgage that was taken out on this home.Purchase Details
Home Financials for this Owner
Home Financials are based on the most recent Mortgage that was taken out on this home.Similar Homes in Duluth, MN
Home Values in the Area
Average Home Value in this Area
Purchase History
| Date | Type | Sale Price | Title Company |
|---|---|---|---|
| Quit Claim Deed | $500 | None Listed On Document | |
| Warranty Deed | $875,000 | Title Team | |
| Warranty Deed | $875,000 | Title Team | |
| Warranty Deed | $582,500 | None Listed On Document |
Mortgage History
| Date | Status | Loan Amount | Loan Type |
|---|---|---|---|
| Previous Owner | $700,000 | Construction | |
| Previous Owner | $466,000 | New Conventional | |
| Previous Owner | $466,000 | New Conventional | |
| Previous Owner | $306,000 | New Conventional |
Property History
| Date | Event | Price | Change | Sq Ft Price |
|---|---|---|---|---|
| 11/22/2024 11/22/24 | Sold | $875,000 | -5.8% | $323 / Sq Ft |
| 10/26/2024 10/26/24 | Pending | -- | -- | -- |
| 09/22/2024 09/22/24 | For Sale | $929,000 | +59.5% | $343 / Sq Ft |
| 03/11/2022 03/11/22 | Sold | $582,500 | 0.0% | $215 / Sq Ft |
| 02/04/2022 02/04/22 | Pending | -- | -- | -- |
| 11/30/2021 11/30/21 | For Sale | $582,500 | -- | $215 / Sq Ft |
Tax History Compared to Growth
Tax History
| Year | Tax Paid | Tax Assessment Tax Assessment Total Assessment is a certain percentage of the fair market value that is determined by local assessors to be the total taxable value of land and additions on the property. | Land | Improvement |
|---|---|---|---|---|
| 2023 | $6,614 | $497,100 | $56,500 | $440,600 |
| 2022 | $6,310 | $466,900 | $59,600 | $407,300 |
| 2021 | $6,070 | $391,800 | $50,300 | $341,500 |
| 2020 | $5,352 | $384,300 | $49,600 | $334,700 |
| 2019 | $5,212 | $336,500 | $43,200 | $293,300 |
| 2018 | $4,242 | $336,500 | $43,200 | $293,300 |
| 2017 | $4,056 | $277,800 | $35,500 | $242,300 |
| 2016 | $3,866 | $4,900 | $4,900 | $0 |
| 2015 | $3,662 | $266,100 | $34,000 | $232,100 |
| 2014 | $3,662 | $266,100 | $34,000 | $232,100 |
Agents Affiliated with this Home
-
Nicki Conrad
N
Seller's Agent in 2024
Nicki Conrad
Messina & Associates Real Estate
(218) 391-6428
1 in this area
181 Total Sales
-
Lisa Michalski

Buyer's Agent in 2024
Lisa Michalski
Edina Realty, Inc. - Duluth
(218) 220-9453
2 in this area
173 Total Sales
-
Deanna Bennett
D
Seller's Agent in 2022
Deanna Bennett
Messina & Associates Real Estate
(218) 343-8444
3 in this area
528 Total Sales
-
Korey Dropkin

Buyer's Agent in 2022
Korey Dropkin
RE/MAX
1 in this area
71 Total Sales
Map
Source: Lake Superior Area REALTORS®
MLS Number: 6100750
APN: 010274500250
- 9211 W Skyline Pkwy
- 514 N 77th Ave W
- 124 Yellow Birch Trail
- 20 Village Dr
- xxx Yellow Birch Trail
- xxxx Yellow Birch Trail
- 410 N 80th Ave W
- 319 N 84th Ave W
- 203 S 2nd Ave
- 315 N 85th Ave W
- 39 Foxtail Ave
- 8313 Eric Shaffer Way
- 8415 Burns Ct
- 8402 Eric Shaffer Way
- 8602 Maynard Place
- 121 Kayak View
- 115 Goldys Way
- 8610 Maynard Place
- 132 1st St
- 8024 E Spirit Cove Dr
