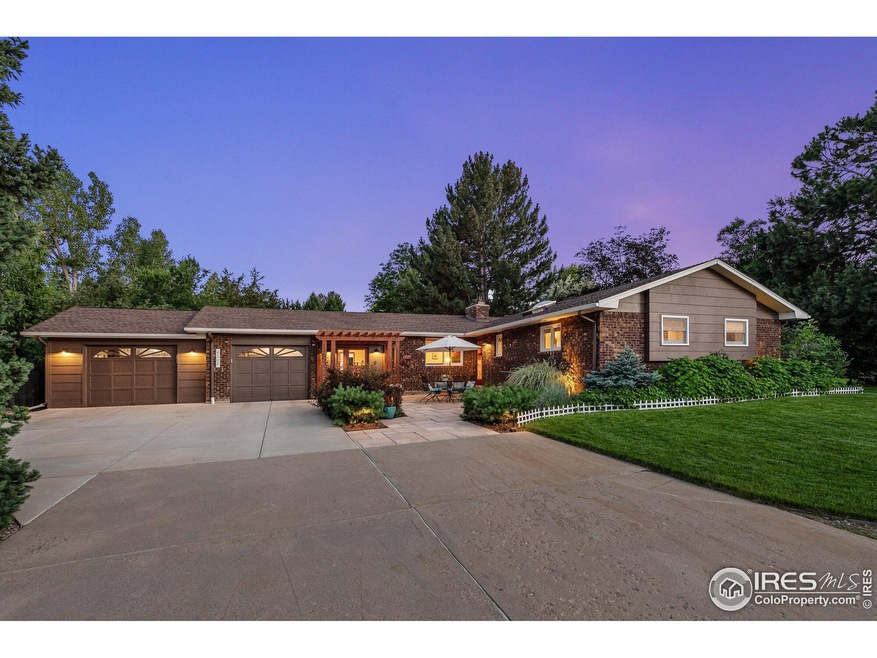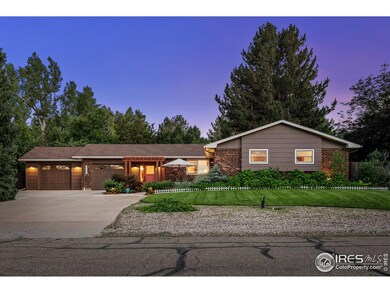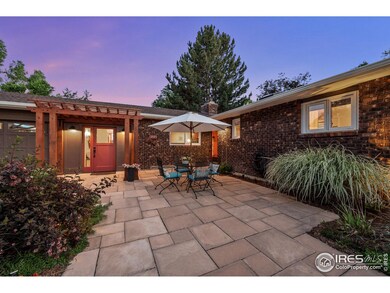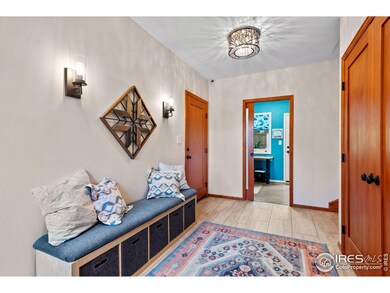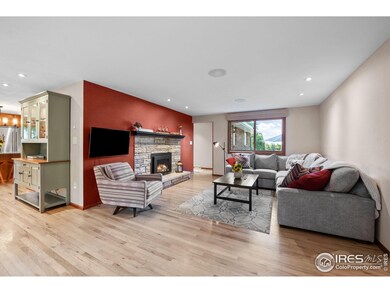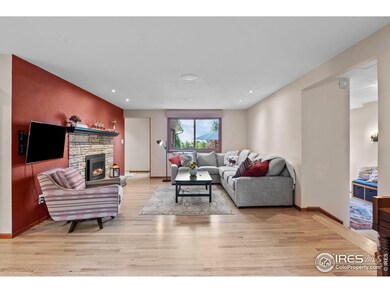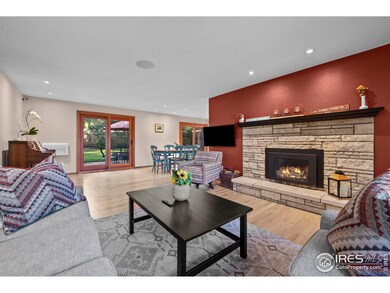
9002 Comanche Rd Niwot, CO 80503
Niwot NeighborhoodHighlights
- Contemporary Architecture
- Wood Flooring
- No HOA
- Niwot Elementary School Rated A
- Sun or Florida Room
- Home Office
About This Home
As of July 2023Gorgeously updated ranch situated in Morton Heights just a quick walk to school, local paths and town events. Beautifully positioned home with welcoming front porch, perfect for entertaining and relaxing alike. Inside you will find pristine wood work, cork flooring and modern upgrades throughout. Private office space with pocket door overlooks the meticulously landscaped backyard with built in garden beds with fully automatic watering systems that are part of the lawn sprinkler system. An apple tree, berry bushes and vegetable gardens flank the sides. Inside you will find cherry cabinetry, quartz countertops plus many modern upgrades. Smart Lutron Caseta light switches, in ceiling Bowers and Wilkins 800 Series speakers in the living room, kitchen and patio areas. In the kitchen you will find Kitchenaid refrigerator, Miele Dishwasher, Bosch induction stove top and convection oven. Even a USB plug outlet has been added to the kitchen counter. In 2021 a new air conditioner, 96% efficient furnace and Nest thermostat were added. Bathrooms with auto timed fans and all bedrooms feature cork flooring. The entire home was repainted in 2021. A remote air purifier can be found in the primary bedroom, kitchen and living area. The basement has been finished with waterproof wood laminate flooring and features a wood burning fireplace, laundry with built ins, storage room with epoxy flooring. Even the crawl space has been sealed. This home is a must see.
Home Details
Home Type
- Single Family
Est. Annual Taxes
- $5,641
Year Built
- Built in 1974
Lot Details
- 0.36 Acre Lot
- Southern Exposure
- Fenced
- Level Lot
- Sprinkler System
Parking
- 2 Car Attached Garage
Home Design
- Contemporary Architecture
- Brick Veneer
- Composition Roof
Interior Spaces
- 2,737 Sq Ft Home
- 1-Story Property
- Ceiling Fan
- Self Contained Fireplace Unit Or Insert
- Window Treatments
- Dining Room
- Home Office
- Sun or Florida Room
Kitchen
- Eat-In Kitchen
- Gas Oven or Range
- <<microwave>>
- Dishwasher
- Kitchen Island
Flooring
- Wood
- Cork
Bedrooms and Bathrooms
- 3 Bedrooms
- 2 Bathrooms
Laundry
- Dryer
- Washer
Finished Basement
- Basement Fills Entire Space Under The House
- Laundry in Basement
Outdoor Features
- Patio
- Separate Outdoor Workshop
- Outdoor Storage
Schools
- Niwot Elementary School
- Sunset Middle School
- Niwot High School
Utilities
- Forced Air Heating and Cooling System
Community Details
- No Home Owners Association
- Morton Heights 4 Subdivision
Listing and Financial Details
- Assessor Parcel Number R0057087
Ownership History
Purchase Details
Purchase Details
Home Financials for this Owner
Home Financials are based on the most recent Mortgage that was taken out on this home.Purchase Details
Home Financials for this Owner
Home Financials are based on the most recent Mortgage that was taken out on this home.Purchase Details
Home Financials for this Owner
Home Financials are based on the most recent Mortgage that was taken out on this home.Purchase Details
Home Financials for this Owner
Home Financials are based on the most recent Mortgage that was taken out on this home.Purchase Details
Purchase Details
Similar Homes in Niwot, CO
Home Values in the Area
Average Home Value in this Area
Purchase History
| Date | Type | Sale Price | Title Company |
|---|---|---|---|
| Special Warranty Deed | -- | Land Title Guarantee | |
| Warranty Deed | $799,000 | Heritage Title Co | |
| Interfamily Deed Transfer | -- | None Available | |
| Interfamily Deed Transfer | -- | -- | |
| Warranty Deed | $345,000 | -- | |
| Deed | $129,000 | -- | |
| Deed | -- | -- |
Mortgage History
| Date | Status | Loan Amount | Loan Type |
|---|---|---|---|
| Previous Owner | $831,800 | New Conventional | |
| Previous Owner | $639,200 | New Conventional | |
| Previous Owner | $100,000 | Negative Amortization | |
| Previous Owner | $405,000 | New Conventional | |
| Previous Owner | $365,500 | Adjustable Rate Mortgage/ARM | |
| Previous Owner | $277,000 | New Conventional | |
| Previous Owner | $144,475 | Credit Line Revolving | |
| Previous Owner | $90,000 | Credit Line Revolving | |
| Previous Owner | $322,300 | Unknown | |
| Previous Owner | $322,700 | Unknown | |
| Previous Owner | $60,000 | Credit Line Revolving | |
| Previous Owner | $331,000 | Unknown | |
| Previous Owner | $316,000 | No Value Available | |
| Previous Owner | $327,750 | No Value Available | |
| Previous Owner | $17,048 | Stand Alone Second | |
| Previous Owner | $23,561 | Stand Alone Second |
Property History
| Date | Event | Price | Change | Sq Ft Price |
|---|---|---|---|---|
| 07/21/2023 07/21/23 | Sold | $1,145,000 | -0.4% | $418 / Sq Ft |
| 06/30/2023 06/30/23 | For Sale | $1,150,000 | +43.9% | $420 / Sq Ft |
| 01/30/2020 01/30/20 | Off Market | $799,000 | -- | -- |
| 11/01/2019 11/01/19 | Sold | $799,000 | -3.2% | $292 / Sq Ft |
| 07/31/2019 07/31/19 | For Sale | $825,000 | -- | $301 / Sq Ft |
Tax History Compared to Growth
Tax History
| Year | Tax Paid | Tax Assessment Tax Assessment Total Assessment is a certain percentage of the fair market value that is determined by local assessors to be the total taxable value of land and additions on the property. | Land | Improvement |
|---|---|---|---|---|
| 2025 | $6,752 | $68,644 | $23,656 | $44,988 |
| 2024 | $6,752 | $68,644 | $23,656 | $44,988 |
| 2023 | $6,662 | $68,575 | $21,909 | $50,351 |
| 2022 | $5,641 | $55,371 | $19,745 | $35,626 |
| 2021 | $5,715 | $56,964 | $20,313 | $36,651 |
| 2020 | $4,838 | $48,313 | $15,158 | $33,155 |
| 2019 | $4,822 | $48,313 | $15,158 | $33,155 |
| 2018 | $4,075 | $41,112 | $11,448 | $29,664 |
| 2017 | $3,827 | $45,451 | $12,656 | $32,795 |
| 2016 | $3,816 | $40,134 | $14,089 | $26,045 |
| 2015 | $3,635 | $32,922 | $9,313 | $23,609 |
| 2014 | $3,517 | $32,922 | $9,313 | $23,609 |
Agents Affiliated with this Home
-
Deborah Fowler

Seller's Agent in 2023
Deborah Fowler
Slifer Smith & Frampton-Niwot
(720) 378-1217
69 in this area
150 Total Sales
-
Janet Leap

Buyer's Agent in 2023
Janet Leap
RE/MAX
(720) 938-4197
4 in this area
187 Total Sales
-
Jonelle Tucker

Buyer's Agent in 2019
Jonelle Tucker
LoKation
(303) 902-6250
1 in this area
83 Total Sales
Map
Source: IRES MLS
MLS Number: 991171
APN: 1315322-17-003
- 6668 Walker Ct
- 6689 Asher Ct
- 8836 Marathon Rd
- 6709 Walker Ct
- 6541 Legend Ridge Trail
- 9258 Niwot Hills Dr
- 6695 Blazing Star Ct
- 8840 Niwot Rd
- 8911 Little Raven Trail
- 8937 Little Raven Trail
- 8912 Little Raven Trail
- 6851 Goldbranch Dr
- 6816 Goldbranch Dr
- 7134 Bonny Brook Ct
- 8568 Foxhaven Dr
- 8532 Strawberry Ln
- 8461 Pawnee Ln
- 8337 Greenwood Dr
- 7220 Spring Creek Cir
- 8439 Greenwood Dr
