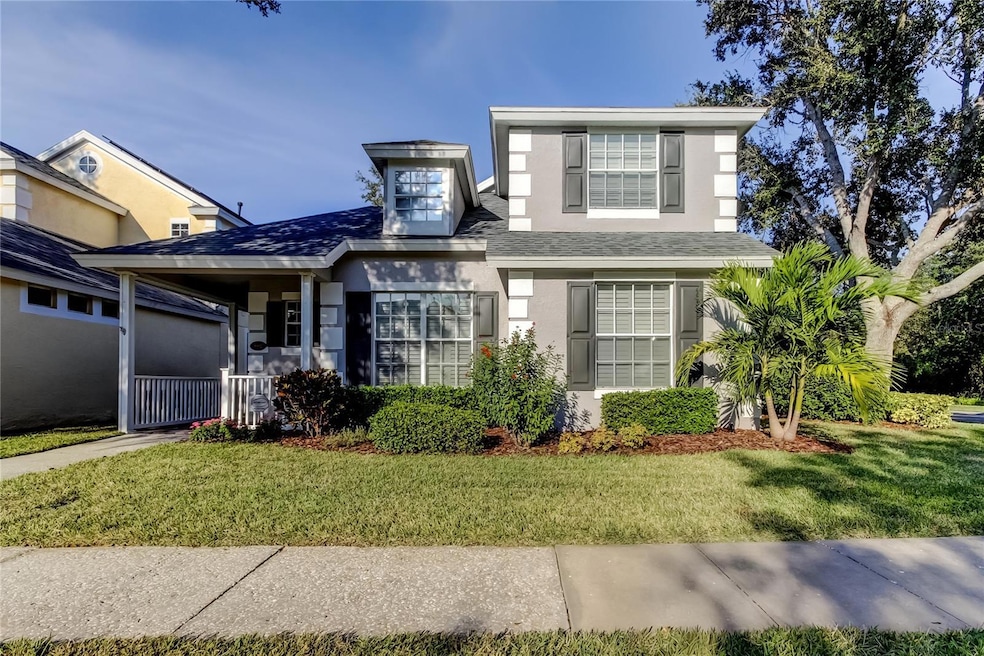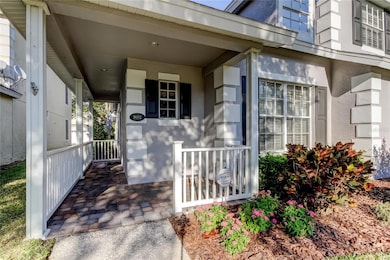Highlights
- Gated Community
- Main Floor Primary Bedroom
- Solid Surface Countertops
- Westchase Elementary School Rated A-
- Loft
- Den
About This Home
WESTCHASE home located in the GATED community of THE VINEYARDS. This beautiful neo-traditional home is absolutely pristine! It is spacious and offers 3 bedrooms plus a den and loft space. The primary bedroom and den are location on the first floor. Plenty of natural light and a wonderful, open/spacious feel is created by the main living room being open to the second story. The kitchen features wood cabinets, stone countertops and BRAND NEW STAINLESS STEEL APPLIANCES. There is a charming wrap around porch and a rear patio with views of the peaceful conservation area. Upstairs you'll find two additional bedrooms which share the upstairs bath. The loft makes a nice play area or second work space. Plantation shutters are featured throughout the house. The Vineyards at Westchase is a serene, walkable neighborhood with security gates, a community pool, winding conservation-lined streets and a lakeside gazebo. Westchase is a highly desirable, award winning community with excellent schools, parks, neighborhood shopping, dining and more. Available for immediate occupancy, one small/medium pet will be considered. ONE YEAR LEASE MINIMUM
Listing Agent
TAYLORMADE PROPERTIES, INC. Brokerage Phone: 813-855-5858 License #402358 Listed on: 12/05/2025
Home Details
Home Type
- Single Family
Year Built
- Built in 2000
Lot Details
- 3,951 Sq Ft Lot
- Lot Dimensions are 51.31x77
Parking
- 2 Car Attached Garage
- Garage Door Opener
Interior Spaces
- 1,989 Sq Ft Home
- 2-Story Property
- Ceiling Fan
- Skylights
- Plantation Shutters
- Blinds
- Living Room
- Dining Room
- Den
- Loft
- Inside Utility
Kitchen
- Range
- Microwave
- Dishwasher
- Solid Surface Countertops
- Solid Wood Cabinet
- Disposal
Flooring
- Carpet
- Laminate
- Ceramic Tile
Bedrooms and Bathrooms
- 3 Bedrooms
- Primary Bedroom on Main
- Walk-In Closet
Laundry
- Laundry Room
- Dryer
- Washer
Schools
- Westchase Elementary School
- Davidsen Middle School
- Alonso High School
Utilities
- Central Heating and Cooling System
- Underground Utilities
- Gas Water Heater
- High Speed Internet
Additional Features
- Reclaimed Water Irrigation System
- Covered Patio or Porch
Listing and Financial Details
- Residential Lease
- Security Deposit $3,500
- Property Available on 12/4/25
- The owner pays for grounds care, recreational, trash collection
- 12-Month Minimum Lease Term
- $100 Application Fee
- 1 to 2-Year Minimum Lease Term
- Assessor Parcel Number U-15-28-17-5EY-000000-00044.0
Community Details
Overview
- Property has a Home Owners Association
- Tenantevaluation.Com Association
- Westchase Sec 430A Subdivision
Pet Policy
- 1 Pet Allowed
- $300 Pet Fee
- Dogs and Cats Allowed
- Breed Restrictions
- Medium pets allowed
Security
- Gated Community
Map
Property History
| Date | Event | Price | List to Sale | Price per Sq Ft | Prior Sale |
|---|---|---|---|---|---|
| 12/05/2025 12/05/25 | For Rent | $3,500 | 0.0% | -- | |
| 11/13/2025 11/13/25 | Sold | $530,000 | -3.6% | $266 / Sq Ft | View Prior Sale |
| 10/31/2025 10/31/25 | Pending | -- | -- | -- | |
| 10/24/2025 10/24/25 | For Sale | $550,000 | -- | $277 / Sq Ft |
Source: Stellar MLS
MLS Number: TB8453255
APN: U-15-28-17-5EY-000000-00044.0
- 8907 Ashford Gables Ct
- 9428 Cavendish Dr
- 9510 Georgian Park Ln Unit 107
- 11004 Kitty Hawk Dr
- 9589 Cavendish Dr
- 8840 Cameron Crest Dr
- 8805 Casablanca Way
- 8836 Cameron Crest Dr
- 8531 Acorn Ridge Ct
- 8562 Acorn Ridge Ct
- 11613 Sweet Tangerine Ln
- 10717 Ashford Oaks Dr
- 9708 Cypress St
- 11612 Navel Orange Way
- 9810 Oaks St Unit 9810
- 11638 Sweet Tangerine Ln
- 9248 Fox Sparrow Rd
- 9846 Bay St
- 9800 Oaks St
- 9801 Oaks St
- 10806 Spring Mountain Place
- 9421 W Park Village Dr
- 8806 Cameron Crest Dr
- 9526 W Park Village Dr
- 8818 Tropical Palm Dr
- 8920 Fox Trail
- 11541 Crowned Sparrow Ln
- 10248 Woodford Bridge St
- 10512 Windsor Lake Ct Unit 10512
- 10336 Lightner Bridge Dr
- 10428 Lightner Bridge Dr
- 10916 Honor Rd
- 9536 Charlesberg Dr
- 11806 Cypress Hill Cir
- 9732 Lake Chase Island Way Unit 9732
- 10462 White Lake Ct
- 9704 Lake Chase Island Way Unit 9704
- 9624 Charlesberg Dr
- 9917 Brompton Dr
- 8828 Sea Island Way







