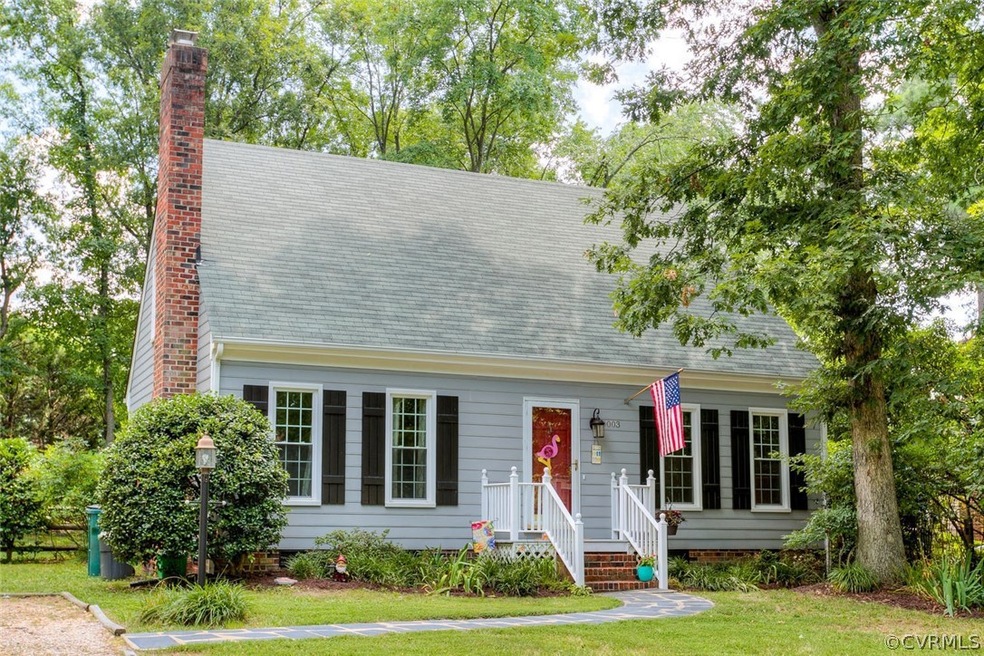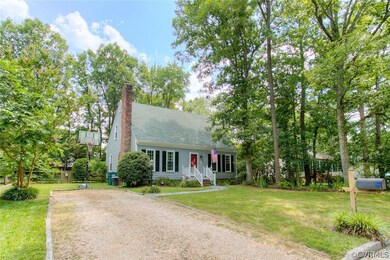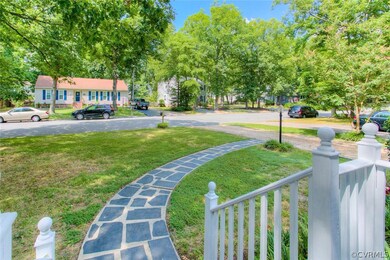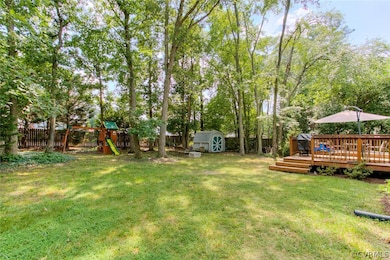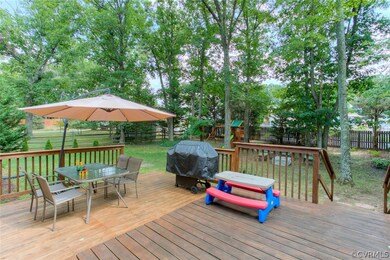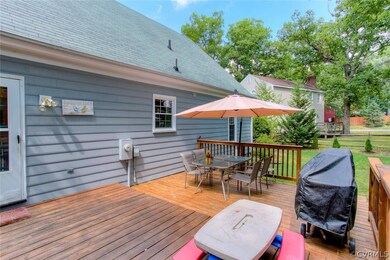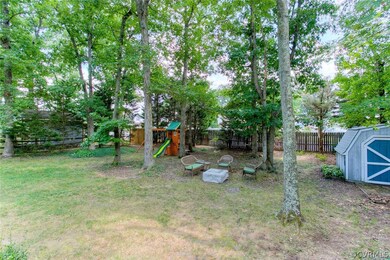
9003 Becton Rd Glen Allen, VA 23060
Echo Lake NeighborhoodEstimated Value: $364,000 - $384,000
Highlights
- Cape Cod Architecture
- Deck
- Separate Formal Living Room
- Glen Allen High School Rated A
- Wood Flooring
- Eat-In Kitchen
About This Home
As of August 2017Beautiful, well maintained Cape conveniently located in the Dunncroft subdivision. The first level features newly refinished Hardwood Floors, Spacious eat in Kitchen with tile floors, Pantry and lots of natural light; Family room with wood burning fireplace and recessed lighting, Formal Dining Room and First Floor Bedroom along with a full bath on the first level. The second level contains two spacious bedrooms with wall to wall carpet and a full bath. This home also has a newer HVAC system, Replacement windows, freshly painted exterior, 20 x 15 deck, large fenced rear yard and a large shed. All this and great Henrico Co. Schools!
Last Agent to Sell the Property
Oakstone Properties License #0225073112 Listed on: 07/18/2017
Home Details
Home Type
- Single Family
Est. Annual Taxes
- $1,718
Year Built
- Built in 1979
Lot Details
- 0.3 Acre Lot
- Back Yard Fenced
- Zoning described as R4
Parking
- Off-Street Parking
Home Design
- Cape Cod Architecture
- Frame Construction
- Shingle Roof
- Hardboard
Interior Spaces
- 1,566 Sq Ft Home
- 1-Story Property
- Ceiling Fan
- Recessed Lighting
- Wood Burning Fireplace
- Separate Formal Living Room
- Crawl Space
Kitchen
- Eat-In Kitchen
- Stove
- Dishwasher
- Laminate Countertops
- Disposal
Flooring
- Wood
- Carpet
- Ceramic Tile
Bedrooms and Bathrooms
- 3 Bedrooms
- 2 Full Bathrooms
Outdoor Features
- Deck
Schools
- Echo Lake Elementary School
- Hungary Creek Middle School
- Glen Allen High School
Utilities
- Cooling Available
- Heat Pump System
- Water Heater
Community Details
- Dunncroft Subdivision
Listing and Financial Details
- Tax Lot 2
- Assessor Parcel Number 761-761-3753
Ownership History
Purchase Details
Home Financials for this Owner
Home Financials are based on the most recent Mortgage that was taken out on this home.Purchase Details
Home Financials for this Owner
Home Financials are based on the most recent Mortgage that was taken out on this home.Purchase Details
Home Financials for this Owner
Home Financials are based on the most recent Mortgage that was taken out on this home.Purchase Details
Home Financials for this Owner
Home Financials are based on the most recent Mortgage that was taken out on this home.Similar Homes in Glen Allen, VA
Home Values in the Area
Average Home Value in this Area
Purchase History
| Date | Buyer | Sale Price | Title Company |
|---|---|---|---|
| Lee Amanda D | $225,000 | Attorney | |
| Salmon Zachary | $224,950 | -- | |
| Chewning Craig R | $139,950 | -- | |
| Wright Suzanne R | -- | -- |
Mortgage History
| Date | Status | Borrower | Loan Amount |
|---|---|---|---|
| Open | Lee Amanda D | $168,452 | |
| Closed | Lee Amanda D | $180,000 | |
| Previous Owner | Salmon Zachary | $183,350 | |
| Previous Owner | Salmon Zachary | $213,200 | |
| Previous Owner | Salmon Zachary | $224,950 | |
| Previous Owner | Wright Suzanne R | $134,995 | |
| Previous Owner | Wright Suzanne R | $85,500 |
Property History
| Date | Event | Price | Change | Sq Ft Price |
|---|---|---|---|---|
| 08/31/2017 08/31/17 | Sold | $225,000 | -2.2% | $144 / Sq Ft |
| 07/26/2017 07/26/17 | Pending | -- | -- | -- |
| 07/18/2017 07/18/17 | For Sale | $229,950 | -- | $147 / Sq Ft |
Tax History Compared to Growth
Tax History
| Year | Tax Paid | Tax Assessment Tax Assessment Total Assessment is a certain percentage of the fair market value that is determined by local assessors to be the total taxable value of land and additions on the property. | Land | Improvement |
|---|---|---|---|---|
| 2025 | $2,669 | $297,200 | $87,000 | $210,200 |
| 2024 | $2,669 | $287,500 | $83,000 | $204,500 |
| 2023 | $2,444 | $287,500 | $83,000 | $204,500 |
| 2022 | $2,162 | $254,400 | $70,000 | $184,400 |
| 2021 | $2,035 | $229,800 | $55,000 | $174,800 |
| 2020 | $1,999 | $229,800 | $55,000 | $174,800 |
| 2019 | $1,916 | $220,200 | $55,000 | $165,200 |
| 2018 | $1,849 | $212,500 | $50,000 | $162,500 |
| 2017 | $1,718 | $197,500 | $50,000 | $147,500 |
| 2016 | $1,718 | $197,500 | $50,000 | $147,500 |
| 2015 | $1,647 | $189,300 | $50,000 | $139,300 |
| 2014 | $1,647 | $189,300 | $50,000 | $139,300 |
Agents Affiliated with this Home
-
Lindsay Ward

Seller's Agent in 2017
Lindsay Ward
Oakstone Properties
(804) 387-2611
70 Total Sales
-
William Hamnett

Buyer's Agent in 2017
William Hamnett
Hamnett Properties
6 in this area
184 Total Sales
Map
Source: Central Virginia Regional MLS
MLS Number: 1726606
APN: 761-761-3753
- 4605 Kingsrow Ct
- 4717 Mill Park Cir
- 4814 Mill Park Ct
- 4707 Kellywood Dr
- 4709 Tameo Ct
- 4205 W End Dr
- 4805 Candlelight Place
- 4613 Kellywood Dr
- 4706 Candlelight Place
- 4910 Covewood Ct
- 9107 Chumley Ln
- 8706 Greycliff Rd
- 9286 Hungary Rd
- 3421 Coles Point Way Unit A
- 3401 Coles Point Way Unit A
- 4129 English Holly Cir
- 10232 Locklies Dr
- 9529 Hungary Woods Dr
- 3503 Bayon Way
- 9109 Pond Mill Ct
- 9003 Becton Rd
- 9001 Becton Rd
- 9005 Becton Rd
- 9007 Becton Rd
- 9002 Becton Rd
- 9000 Becton Rd
- 8999 Becton Rd
- 9004 Becton Rd
- 4504 N Lakefront Dr
- 9001 Hungary Rd
- 9006 Becton Rd
- 8997 Becton Rd
- 8996 Becton Rd
- 9003 Hungary Rd
- 4604 N Lakefront Dr
- 4502 N Lakefront Dr
- 4507 N Lakefront Dr
- 4607 Kingsrow Ct
- 4600 Kingsrow Dr
- 4602 Kingsrow Dr
