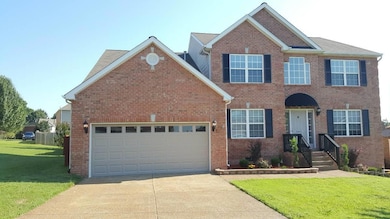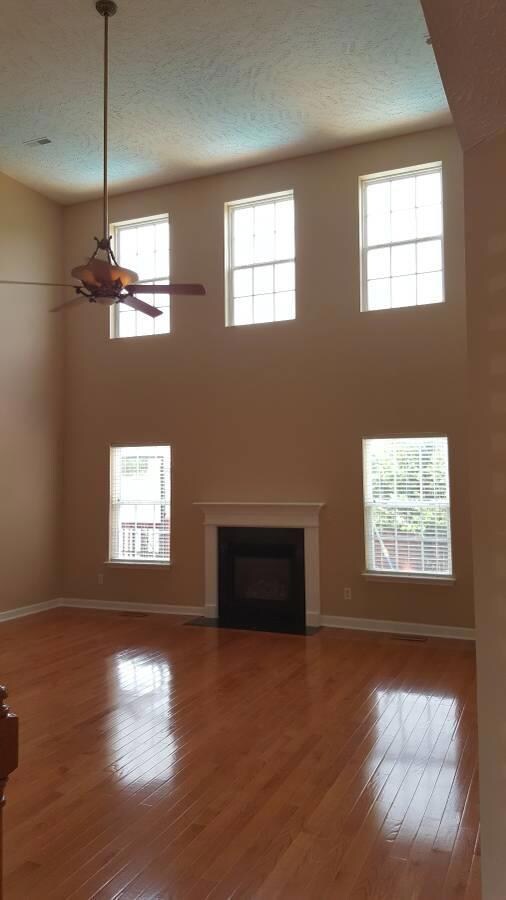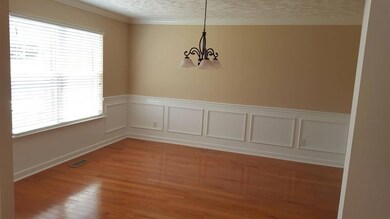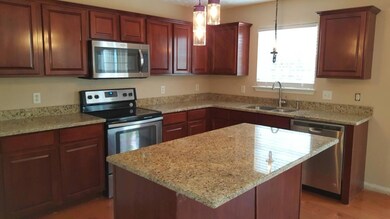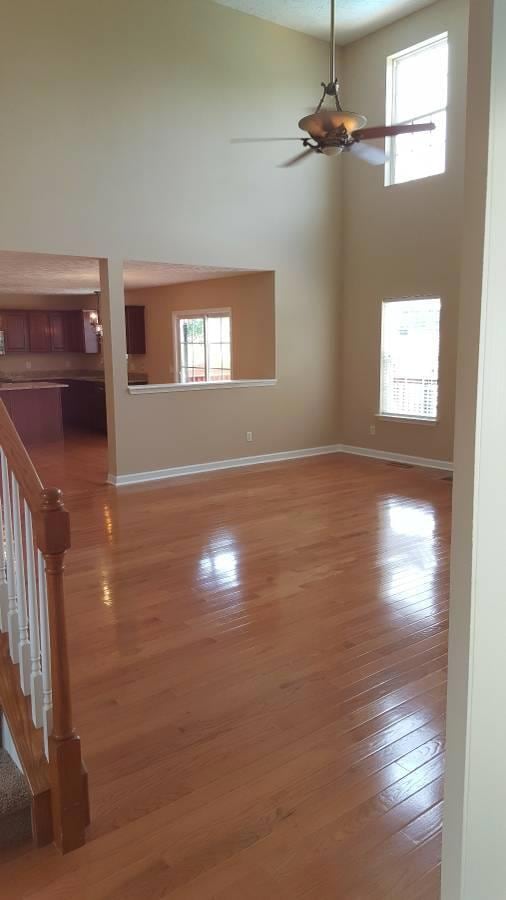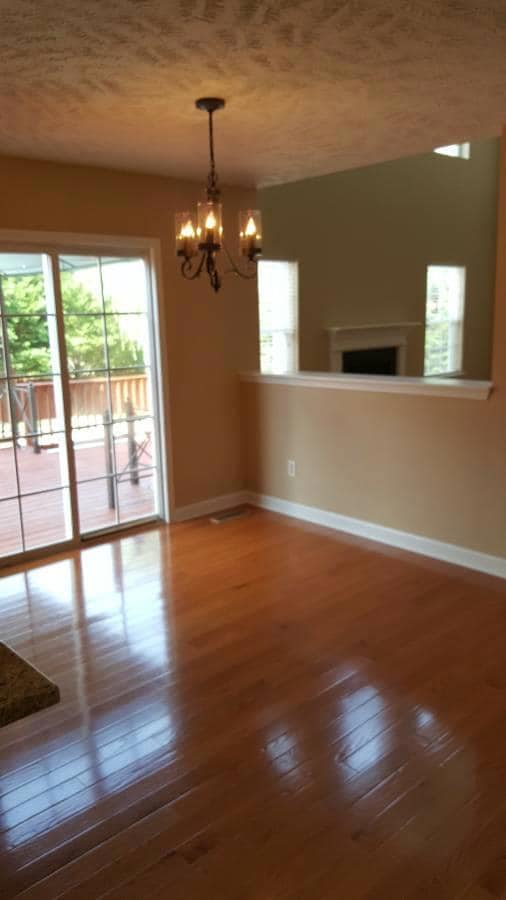
9003 Brooks Crossing Mount Juliet, TN 37122
Highlights
- In Ground Pool
- Covered Deck
- Wood Flooring
- Elzie D. Patton Elementary School Rated A
- Traditional Architecture
- Separate Formal Living Room
About This Home
As of September 2017Beautiful 4 BR, 3.5 BA, 3045 sq ft home w/17x35 in-ground salt water diving pool, Lrg covered deck & fence. NEW - Solid hardwood flrs, carpet, paint, granite ctops & island, ss appl, gas pack, commodes, light fixtures, fans, garage door, landscaping etc. Structure will not remain and is being removed
Home Details
Home Type
- Single Family
Est. Annual Taxes
- $1,923
Year Built
- Built in 2005
Lot Details
- 0.25 Acre Lot
- Privacy Fence
HOA Fees
- $30 Monthly HOA Fees
Parking
- 2 Car Attached Garage
- Garage Door Opener
Home Design
- Traditional Architecture
- Brick Exterior Construction
- Shingle Roof
- Vinyl Siding
Interior Spaces
- 3,045 Sq Ft Home
- Property has 2 Levels
- Ceiling Fan
- Self Contained Fireplace Unit Or Insert
- ENERGY STAR Qualified Windows
- Separate Formal Living Room
- Storage
- Crawl Space
- Fire and Smoke Detector
Kitchen
- Microwave
- Dishwasher
- Disposal
Flooring
- Wood
- Carpet
- Tile
Bedrooms and Bathrooms
- 4 Bedrooms | 1 Main Level Bedroom
- Walk-In Closet
Outdoor Features
- In Ground Pool
- Covered Deck
- Covered patio or porch
Schools
- Elzie D. Patton Elementary School
- Mt. Juliet Middle School
- Mt Juliet High School
Utilities
- Air Filtration System
- Heat Pump System
- Underground Utilities
- Water Filtration System
Listing and Financial Details
- Assessor Parcel Number 095072B C 00800 00001072B
Community Details
Overview
- Timber Trail Ph 5 Sec C Subdivision
Recreation
- Community Playground
- Community Pool
Ownership History
Purchase Details
Home Financials for this Owner
Home Financials are based on the most recent Mortgage that was taken out on this home.Purchase Details
Home Financials for this Owner
Home Financials are based on the most recent Mortgage that was taken out on this home.Purchase Details
Similar Homes in the area
Home Values in the Area
Average Home Value in this Area
Purchase History
| Date | Type | Sale Price | Title Company |
|---|---|---|---|
| Warranty Deed | $385,000 | Four Star Title Llc | |
| Deed | $277,333 | -- | |
| Warranty Deed | $500,500 | -- |
Mortgage History
| Date | Status | Loan Amount | Loan Type |
|---|---|---|---|
| Open | $100,000 | New Conventional | |
| Open | $362,900 | New Conventional | |
| Closed | $360,784 | New Conventional | |
| Closed | $365,750 | New Conventional | |
| Previous Owner | $255,780 | New Conventional | |
| Previous Owner | $284,700 | No Value Available | |
| Previous Owner | $35,000 | No Value Available | |
| Previous Owner | $28,515 | No Value Available | |
| Previous Owner | $199,521 | No Value Available | |
| Previous Owner | $221,866 | No Value Available |
Property History
| Date | Event | Price | Change | Sq Ft Price |
|---|---|---|---|---|
| 05/29/2025 05/29/25 | For Sale | $649,900 | +73.4% | $230 / Sq Ft |
| 03/06/2020 03/06/20 | Pending | -- | -- | -- |
| 03/01/2020 03/01/20 | Price Changed | $374,900 | -2.1% | $123 / Sq Ft |
| 02/10/2020 02/10/20 | Price Changed | $382,900 | -0.5% | $126 / Sq Ft |
| 01/27/2020 01/27/20 | For Sale | $384,900 | 0.0% | $126 / Sq Ft |
| 01/23/2020 01/23/20 | Off Market | $385,000 | -- | -- |
| 09/15/2017 09/15/17 | Sold | $385,000 | -- | $126 / Sq Ft |
Tax History Compared to Growth
Tax History
| Year | Tax Paid | Tax Assessment Tax Assessment Total Assessment is a certain percentage of the fair market value that is determined by local assessors to be the total taxable value of land and additions on the property. | Land | Improvement |
|---|---|---|---|---|
| 2024 | $1,926 | $100,900 | $18,750 | $82,150 |
| 2022 | $1,926 | $100,900 | $18,750 | $82,150 |
| 2021 | $2,037 | $100,900 | $18,750 | $82,150 |
| 2020 | $2,059 | $100,900 | $18,750 | $82,150 |
| 2019 | $256 | $76,650 | $12,500 | $64,150 |
| 2018 | $2,050 | $76,350 | $12,500 | $63,850 |
| 2017 | $2,050 | $76,350 | $12,500 | $63,850 |
| 2016 | $2,050 | $76,350 | $12,500 | $63,850 |
| 2015 | $2,115 | $76,350 | $12,500 | $63,850 |
| 2014 | $1,793 | $64,708 | $0 | $0 |
Agents Affiliated with this Home
-
Susanne Flynn

Seller's Agent in 2017
Susanne Flynn
Flynn Realty
(615) 685-1041
9 in this area
720 Total Sales
-
Stacey Long
S
Buyer's Agent in 2017
Stacey Long
Southwestern Real Estate
1 in this area
9 Total Sales
Map
Source: Realtracs
MLS Number: 1849469
APN: 072B-C-008.00
- 1001 Turner Trace E
- 8007 Timber Cove Dr
- 2003 Oakhall Ct
- 1090 Oakhall Dr
- 1130 Woodridge Place
- 2408 Oakmont Ln
- 1010 Thurman St
- 3007 N Mount Juliet Rd
- 105 Oakmont Dr
- 2825 N Mount Juliet Rd
- 100 Leggo Ave
- 102 Leggo Ave
- 3336 N Mount Juliet Rd
- 86 E Hill St
- 1040 Charlie Daniels Pkwy Unit 172
- 1040 Charlie Daniels Pkwy Unit 111
- 1040 Charlie Daniels Pkwy Unit 105
- 1040 Charlie Daniels Pkwy Unit 170
- 32 Foxton Ct
- 22 Cowan Ct

