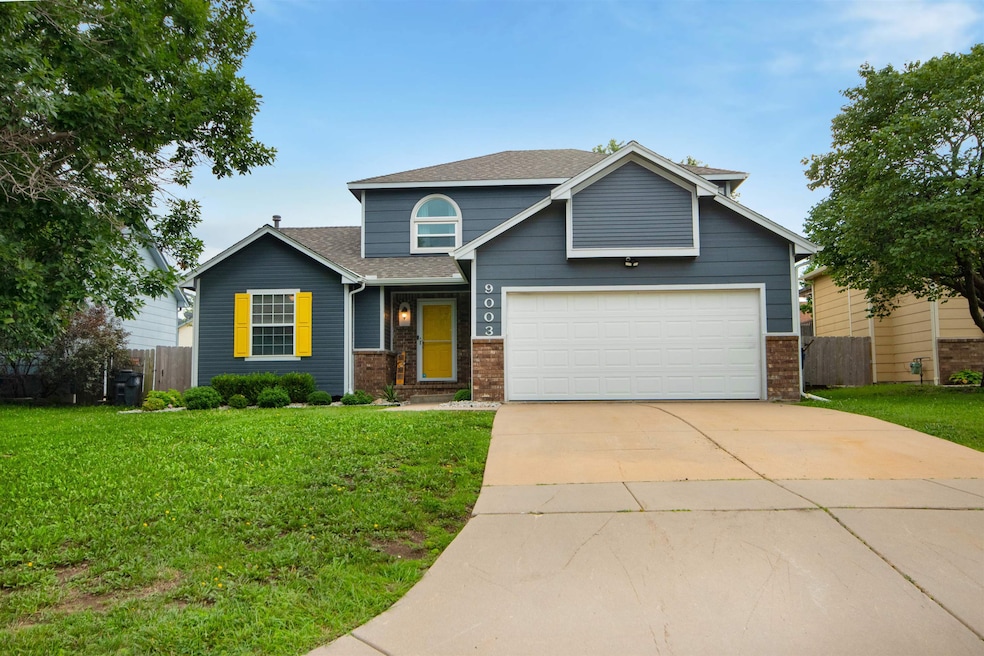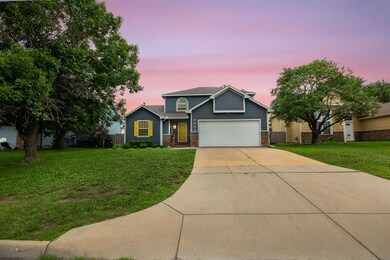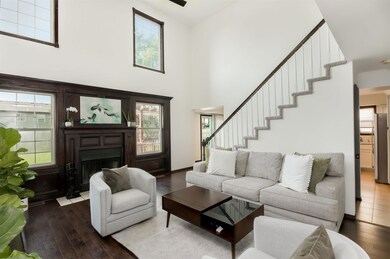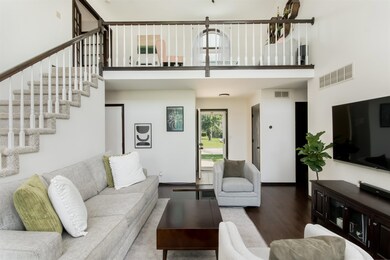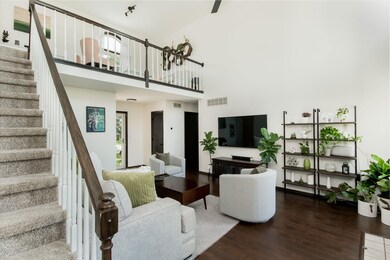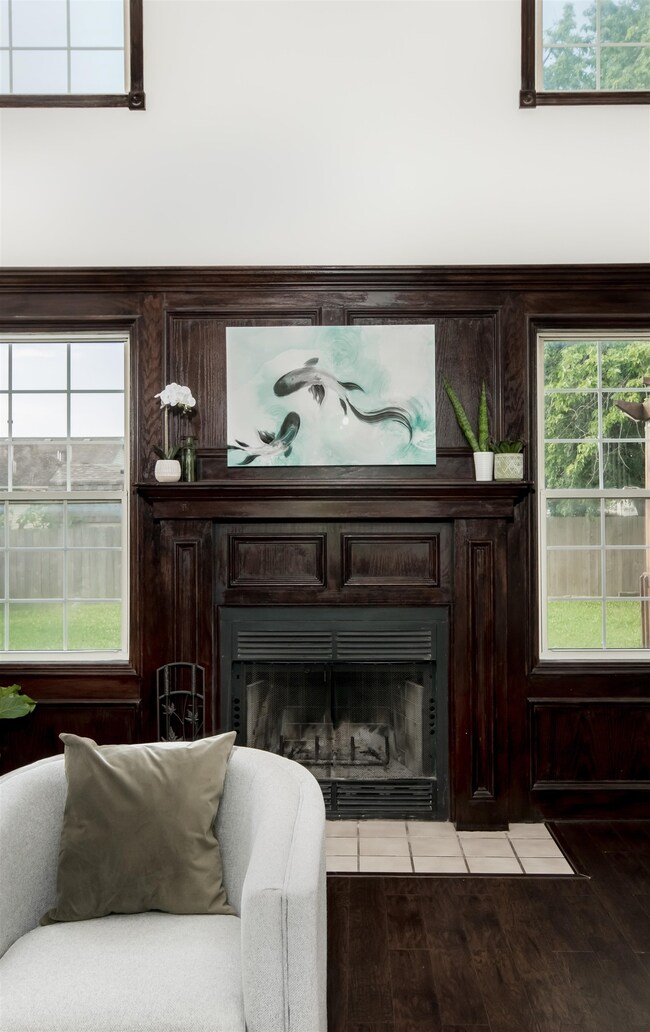
9003 E Carson St Wichita, KS 67210
Southeast Wichita NeighborhoodHighlights
- 1.5-Story Property
- Walk-In Closet
- Breakfast Bar
- 2 Car Attached Garage
- Cooling Available
- Patio
About This Home
As of September 2023Beautiful family home with a loft in SE Wichita! Live in the Derby school district in this move-in ready 4 bed, 3 bath, single family residence with a loft, pergola, and fully-finished basement. This home impresses right from the curb with a recessed entryway, and a symmetrically-designed frontage with sloping roofs, blue siding, and contrasting yellow accents on the window shutters and door. Once inside you will be impressed by the high-ceiling living room with wood laminate floors, a decorative wall mantelpiece for the fireplace, and a dramatic staircase leading to the overlooking loft area. The master suite upstairs, accessed via beautiful french doors, is huge and has its ensuite bathroom with twin sinks and a full tub, with a walk-in closet to match. Two bedrooms share a hall bath with tub at the main level, with easy access to the formal dining space and the white-themed U-shaped kitchen with breakfast bar. The finished section of the basement offers additional living space with its large family room, a fourth bedroom with daylight window, and a third full bath. There is plenty of storage space in the unfinished section of the home. The backyard is enclosed by a full-privacy fence and is perfect for outdoor parties, thanks to its pergola with lights. A new roof was installed in October 2022. If aesthetics, plenty of natural light, and good ventilation are non-negotiable factors for you, then come and view this well-maintained and meticulously updated home in an unbeatable location. This is a perfect home to raise a family in one of the best school districts in Kansas. Live close to schools, parks, and commercial establishments. Call us today to schedule a private showing.
Last Agent to Sell the Property
Keller Williams Hometown Partners License #00053413 Listed on: 07/18/2023

Home Details
Home Type
- Single Family
Est. Annual Taxes
- $2,760
Year Built
- Built in 1992
Lot Details
- 7,234 Sq Ft Lot
- Wood Fence
Home Design
- 1.5-Story Property
- Composition Roof
Interior Spaces
- Ceiling Fan
- Wood Burning Fireplace
- Decorative Fireplace
- Fireplace With Gas Starter
- Attached Fireplace Door
- Window Treatments
- Family Room
- Living Room with Fireplace
- Combination Kitchen and Dining Room
- Laminate Flooring
- Security Lights
Kitchen
- Breakfast Bar
- Oven or Range
- Electric Cooktop
- Microwave
- Dishwasher
- Disposal
Bedrooms and Bathrooms
- 4 Bedrooms
- En-Suite Primary Bedroom
- Walk-In Closet
- 3 Full Bathrooms
- Dual Vanity Sinks in Primary Bathroom
- Bathtub and Shower Combination in Primary Bathroom
Finished Basement
- Bedroom in Basement
- Finished Basement Bathroom
- Laundry in Basement
- Basement Storage
- Natural lighting in basement
Parking
- 2 Car Attached Garage
- Garage Door Opener
Outdoor Features
- Patio
Schools
- Wineteer Elementary School
- Derby North Middle School
- Derby High School
Utilities
- Cooling Available
- Heating System Uses Gas
Community Details
- Towne Parc Subdivision
Listing and Financial Details
- Assessor Parcel Number 00194-367
Ownership History
Purchase Details
Home Financials for this Owner
Home Financials are based on the most recent Mortgage that was taken out on this home.Purchase Details
Home Financials for this Owner
Home Financials are based on the most recent Mortgage that was taken out on this home.Purchase Details
Home Financials for this Owner
Home Financials are based on the most recent Mortgage that was taken out on this home.Purchase Details
Home Financials for this Owner
Home Financials are based on the most recent Mortgage that was taken out on this home.Purchase Details
Home Financials for this Owner
Home Financials are based on the most recent Mortgage that was taken out on this home.Purchase Details
Home Financials for this Owner
Home Financials are based on the most recent Mortgage that was taken out on this home.Similar Homes in Wichita, KS
Home Values in the Area
Average Home Value in this Area
Purchase History
| Date | Type | Sale Price | Title Company |
|---|---|---|---|
| Warranty Deed | -- | None Available | |
| Warranty Deed | -- | Security 1St Title | |
| Special Warranty Deed | -- | 1St Am | |
| Warranty Deed | -- | Lawyers Title Insurance Corp | |
| Warranty Deed | -- | None Available | |
| Interfamily Deed Transfer | -- | Columbian Natl Title Ins Co |
Mortgage History
| Date | Status | Loan Amount | Loan Type |
|---|---|---|---|
| Open | $152,000 | New Conventional | |
| Previous Owner | $108,000 | New Conventional | |
| Previous Owner | $140,369 | VA | |
| Previous Owner | $152,680 | New Conventional | |
| Previous Owner | $113,000 | Future Advance Clause Open End Mortgage | |
| Previous Owner | $119,225 | Adjustable Rate Mortgage/ARM | |
| Previous Owner | $89,445 | VA |
Property History
| Date | Event | Price | Change | Sq Ft Price |
|---|---|---|---|---|
| 09/01/2023 09/01/23 | Sold | -- | -- | -- |
| 07/20/2023 07/20/23 | Pending | -- | -- | -- |
| 07/18/2023 07/18/23 | For Sale | $235,000 | +51.6% | $102 / Sq Ft |
| 07/30/2019 07/30/19 | Sold | -- | -- | -- |
| 06/16/2019 06/16/19 | Pending | -- | -- | -- |
| 06/14/2019 06/14/19 | For Sale | $155,000 | +10.7% | $77 / Sq Ft |
| 06/03/2015 06/03/15 | Sold | -- | -- | -- |
| 04/18/2015 04/18/15 | Pending | -- | -- | -- |
| 04/09/2015 04/09/15 | For Sale | $140,000 | -- | $57 / Sq Ft |
Tax History Compared to Growth
Tax History
| Year | Tax Paid | Tax Assessment Tax Assessment Total Assessment is a certain percentage of the fair market value that is determined by local assessors to be the total taxable value of land and additions on the property. | Land | Improvement |
|---|---|---|---|---|
| 2025 | $3,252 | $30,476 | $6,268 | $24,208 |
| 2023 | $3,252 | $24,599 | $4,704 | $19,895 |
| 2022 | $2,768 | $21,954 | $4,439 | $17,515 |
| 2021 | $2,507 | $19,596 | $3,059 | $16,537 |
| 2020 | $2,401 | $18,837 | $3,059 | $15,778 |
| 2019 | $2,223 | $17,446 | $3,059 | $14,387 |
| 2018 | $2,129 | $16,779 | $2,369 | $14,410 |
| 2017 | $1,945 | $0 | $0 | $0 |
| 2016 | $1,832 | $0 | $0 | $0 |
| 2015 | $1,891 | $0 | $0 | $0 |
| 2014 | -- | $0 | $0 | $0 |
Agents Affiliated with this Home
-
Josh Roy

Seller's Agent in 2023
Josh Roy
Keller Williams Hometown Partners
(316) 799-8615
59 in this area
1,903 Total Sales
-
Nick Weidner

Seller Co-Listing Agent in 2023
Nick Weidner
Keller Williams Hometown Partners
(316) 371-7958
2 in this area
87 Total Sales
-
Rob Pestinger

Buyer's Agent in 2023
Rob Pestinger
Pestinger Real Estate
(316) 650-2606
5 in this area
62 Total Sales
-
Sandy McRae

Seller's Agent in 2019
Sandy McRae
Berkshire Hathaway PenFed Realty
(316) 259-3054
3 in this area
117 Total Sales
-
Breanna Hottovy

Seller Co-Listing Agent in 2019
Breanna Hottovy
Berkshire Hathaway PenFed Realty
(316) 258-6384
2 in this area
81 Total Sales
-
Connie Butler

Seller's Agent in 2015
Connie Butler
Heritage 1st Realty
(316) 648-8487
3 in this area
133 Total Sales
Map
Source: South Central Kansas MLS
MLS Number: 627788
APN: 223-05-0-12-05-008.00
