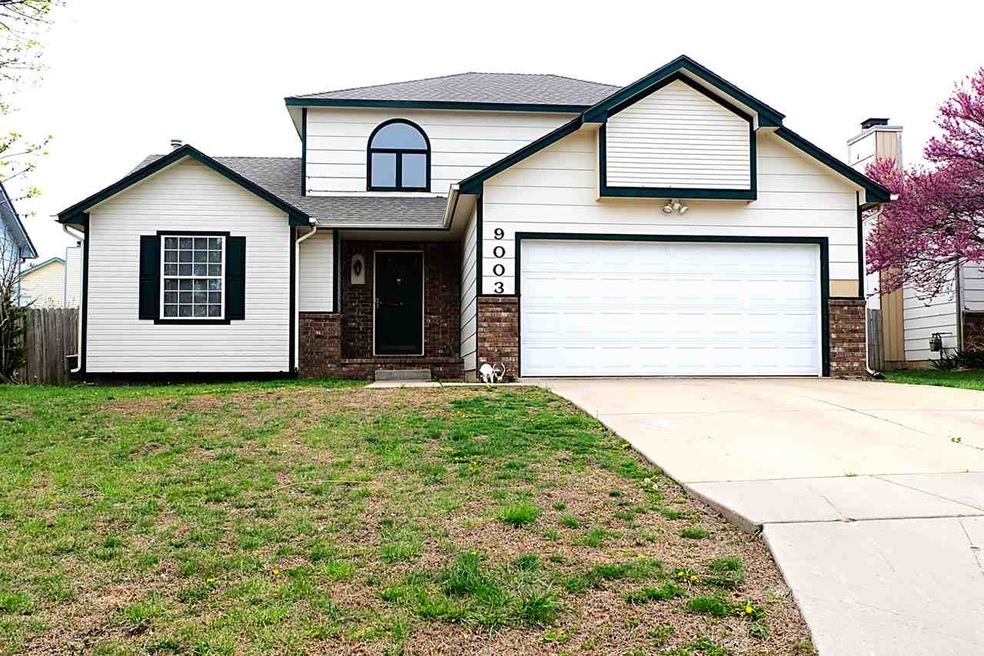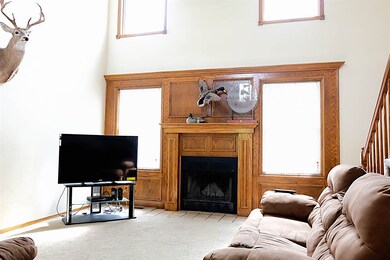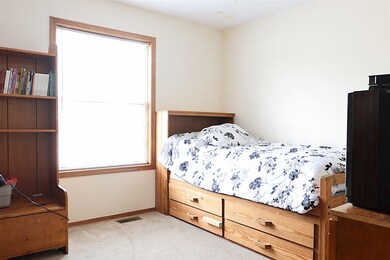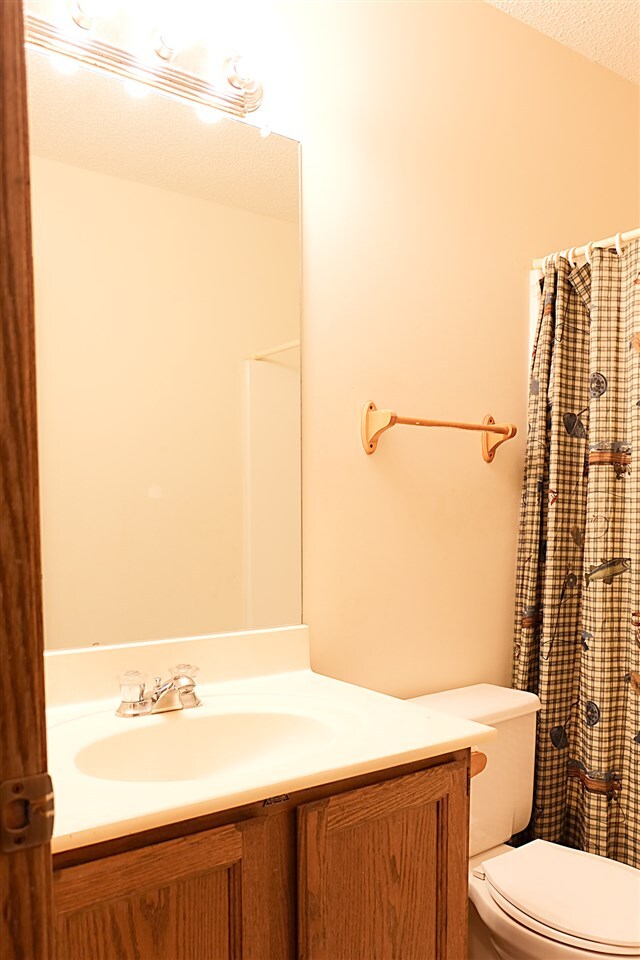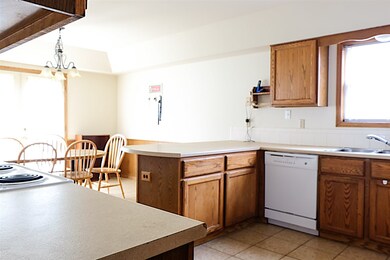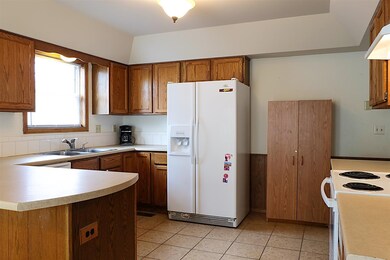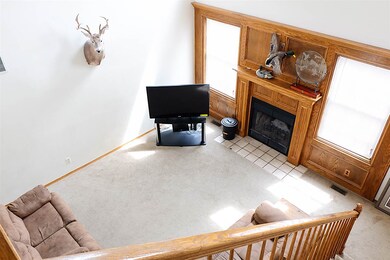
9003 E Carson St Wichita, KS 67210
Southeast Wichita NeighborhoodHighlights
- Community Lake
- Contemporary Architecture
- Community Playground
- Deck
- 2 Car Attached Garage
- Forced Air Heating and Cooling System
About This Home
As of September 2023Welcome Home! This home has 4 bedrooms and 3 full baths. The living room has vaulted ceilings and a fireplace. The kitchen/dining area has a tiled floor and all appliances are to remain with the sale of the home. Upstairs is the master bedroom with walk in closet and full bath with his and her sinks! There is also a loft overlooking the living room - great for a reading nook or office area! Downstairs is the 4th bedroom, inside the closet there is another door that leads to a "safe" room .. great additional protection from our Kansas summer storms. The family room is spacious and the laundry and storage are in the basement as well. Off the kitchen - the french doors lead to the deck and fully fenced yard. This home needs some TLC but well worth the investment. Wichita address but Derby school district ... schedule your private showing today!
Last Agent to Sell the Property
Heritage 1st Realty License #00233850 Listed on: 04/09/2015

Home Details
Home Type
- Single Family
Est. Annual Taxes
- $1,803
Year Built
- Built in 1992
Lot Details
- 7,234 Sq Ft Lot
- Wood Fence
Parking
- 2 Car Attached Garage
Home Design
- Contemporary Architecture
- Frame Construction
- Composition Roof
Interior Spaces
- 1.5-Story Property
- Ceiling Fan
- Attached Fireplace Door
- Window Treatments
- Family Room
- Living Room with Fireplace
- Combination Kitchen and Dining Room
Kitchen
- Oven or Range
- Dishwasher
- Disposal
Bedrooms and Bathrooms
- 4 Bedrooms
- Dual Vanity Sinks in Primary Bathroom
- Bathtub and Shower Combination in Primary Bathroom
Finished Basement
- Basement Fills Entire Space Under The House
- Bedroom in Basement
- Finished Basement Bathroom
- Laundry in Basement
- Basement Storage
Outdoor Features
- Deck
- Storm Cellar or Shelter
Schools
- Wineteer Elementary School
- Derby Middle School
- Derby High School
Utilities
- Forced Air Heating and Cooling System
- Heating System Uses Gas
Listing and Financial Details
- Assessor Parcel Number 22305-0120500800
Community Details
Overview
- Towne Parc Subdivision
- Community Lake
Recreation
- Community Playground
Ownership History
Purchase Details
Home Financials for this Owner
Home Financials are based on the most recent Mortgage that was taken out on this home.Purchase Details
Home Financials for this Owner
Home Financials are based on the most recent Mortgage that was taken out on this home.Purchase Details
Home Financials for this Owner
Home Financials are based on the most recent Mortgage that was taken out on this home.Purchase Details
Home Financials for this Owner
Home Financials are based on the most recent Mortgage that was taken out on this home.Purchase Details
Home Financials for this Owner
Home Financials are based on the most recent Mortgage that was taken out on this home.Purchase Details
Home Financials for this Owner
Home Financials are based on the most recent Mortgage that was taken out on this home.Similar Homes in Wichita, KS
Home Values in the Area
Average Home Value in this Area
Purchase History
| Date | Type | Sale Price | Title Company |
|---|---|---|---|
| Warranty Deed | -- | None Available | |
| Warranty Deed | -- | Security 1St Title | |
| Special Warranty Deed | -- | 1St Am | |
| Warranty Deed | -- | Lawyers Title Insurance Corp | |
| Warranty Deed | -- | None Available | |
| Interfamily Deed Transfer | -- | Columbian Natl Title Ins Co |
Mortgage History
| Date | Status | Loan Amount | Loan Type |
|---|---|---|---|
| Open | $152,000 | New Conventional | |
| Previous Owner | $108,000 | New Conventional | |
| Previous Owner | $140,369 | VA | |
| Previous Owner | $152,680 | New Conventional | |
| Previous Owner | $113,000 | Future Advance Clause Open End Mortgage | |
| Previous Owner | $119,225 | Adjustable Rate Mortgage/ARM | |
| Previous Owner | $89,445 | VA |
Property History
| Date | Event | Price | Change | Sq Ft Price |
|---|---|---|---|---|
| 09/01/2023 09/01/23 | Sold | -- | -- | -- |
| 07/20/2023 07/20/23 | Pending | -- | -- | -- |
| 07/18/2023 07/18/23 | For Sale | $235,000 | +51.6% | $102 / Sq Ft |
| 07/30/2019 07/30/19 | Sold | -- | -- | -- |
| 06/16/2019 06/16/19 | Pending | -- | -- | -- |
| 06/14/2019 06/14/19 | For Sale | $155,000 | +10.7% | $77 / Sq Ft |
| 06/03/2015 06/03/15 | Sold | -- | -- | -- |
| 04/18/2015 04/18/15 | Pending | -- | -- | -- |
| 04/09/2015 04/09/15 | For Sale | $140,000 | -- | $57 / Sq Ft |
Tax History Compared to Growth
Tax History
| Year | Tax Paid | Tax Assessment Tax Assessment Total Assessment is a certain percentage of the fair market value that is determined by local assessors to be the total taxable value of land and additions on the property. | Land | Improvement |
|---|---|---|---|---|
| 2023 | $3,252 | $24,599 | $4,704 | $19,895 |
| 2022 | $2,768 | $21,954 | $4,439 | $17,515 |
| 2021 | $2,507 | $19,596 | $3,059 | $16,537 |
| 2020 | $2,401 | $18,837 | $3,059 | $15,778 |
| 2019 | $2,223 | $17,446 | $3,059 | $14,387 |
| 2018 | $2,129 | $16,779 | $2,369 | $14,410 |
| 2017 | $1,945 | $0 | $0 | $0 |
| 2016 | $1,832 | $0 | $0 | $0 |
| 2015 | $1,891 | $0 | $0 | $0 |
| 2014 | -- | $0 | $0 | $0 |
Agents Affiliated with this Home
-
Josh Roy

Seller's Agent in 2023
Josh Roy
Keller Williams Hometown Partners
(316) 799-8615
63 in this area
1,984 Total Sales
-
Nick Weidner

Seller Co-Listing Agent in 2023
Nick Weidner
Keller Williams Hometown Partners
(316) 371-7958
2 in this area
87 Total Sales
-
Rob Pestinger

Buyer's Agent in 2023
Rob Pestinger
Pestinger Real Estate
(316) 650-2606
5 in this area
64 Total Sales
-
Sandy McRae

Seller's Agent in 2019
Sandy McRae
Berkshire Hathaway PenFed Realty
(316) 259-3054
3 in this area
119 Total Sales
-
Breanna Hottovy

Seller Co-Listing Agent in 2019
Breanna Hottovy
Berkshire Hathaway PenFed Realty
(316) 258-6384
2 in this area
85 Total Sales
-
Connie Butler

Seller's Agent in 2015
Connie Butler
Heritage 1st Realty
(316) 648-8487
3 in this area
139 Total Sales
Map
Source: South Central Kansas MLS
MLS Number: 502615
APN: 223-05-0-12-05-008.00
- 9308 Creed St
- 9304 Creed St
- 9514 Creed St
- 9510 Creed St
- 9402 Creed St
- 9312 Creed St
- 9410 Creed St
- 9311 Creed St
- 9307 Creed St
- 9303 Creed St
- 9319 Creed St
- 2408 S Capri Ln
- 12954 E Blake St
- 12948 E Blake St
- 12942 E Blake St
- 12936 E Blake St
- 12803 E Blake St
- 2755 S Greenleaf St
- 2749 S Greenleaf St
- 8823 E Hurst St
