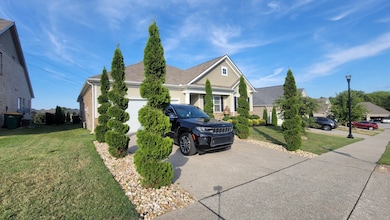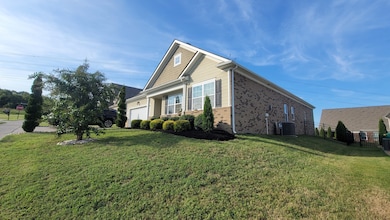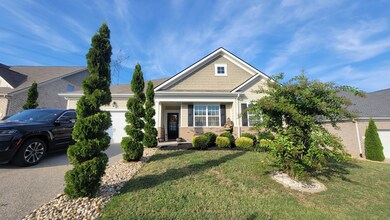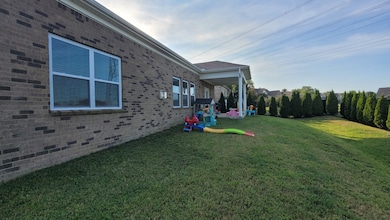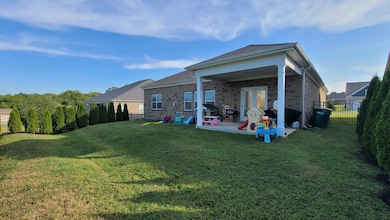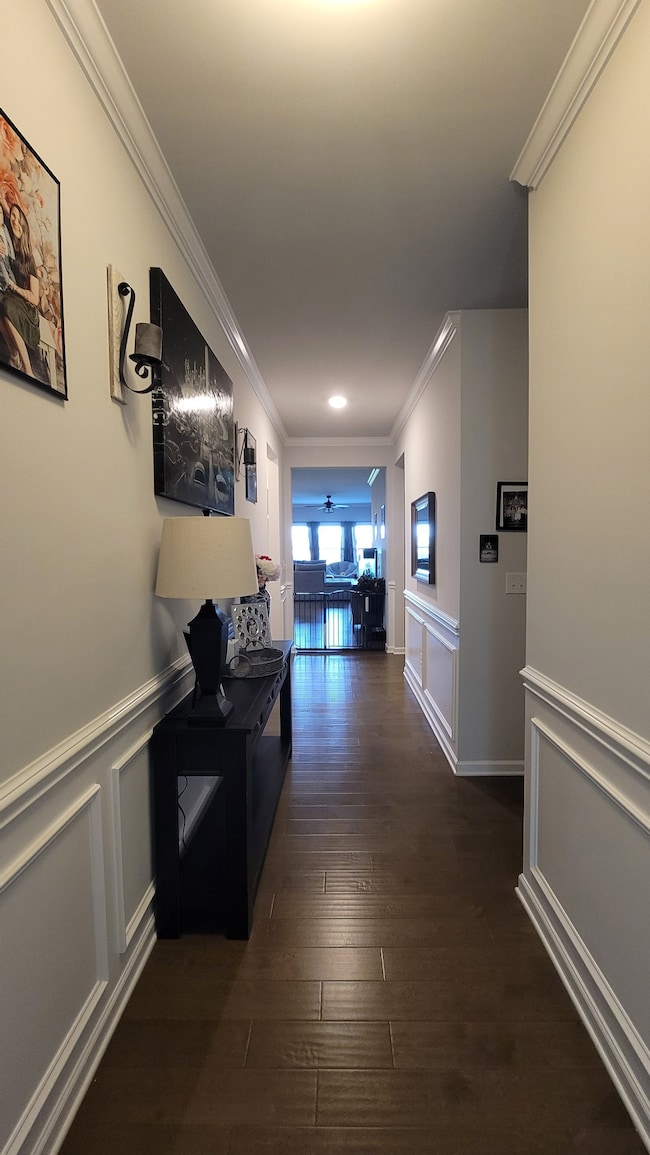9003 Lockeland Dr Spring Hill, TN 37174
Estimated payment $3,254/month
Highlights
- Open Floorplan
- Home Office
- 2 Car Attached Garage
- Wood Flooring
- Covered Patio or Porch
- Built-In Features
About This Home
Step inside this welcoming 4-bedroom, 2-bath home and you’ll instantly feel the comfort of all one-level living. With 2,431 sq. ft. of thoughtfully designed space, this home offers room to spread out while still feeling warm and inviting. The heart of the home is its open floor plan, where natural light flows easily from room to room. Cozy built-in bookshelves add character, while the freshly repainted interior gives every space a bright, move-in ready feel. A dedicated office area provides a quiet place for work, study, or creativity. The primary suite is a true retreat, featuring a spacious walk-in closet with custom built-ins to keep everything beautifully organized. Outside, the fenced backyard is ready for family fun, pets, or weekend barbecues, all kept lush with in-ground irrigation. With a quarter-acre lot, there’s space to enjoy without feeling overwhelming. From morning coffee to evenings spent with friends and family, this home was designed for everyday living and special moments alike.
Listing Agent
Crye-Leike, Inc., REALTORS Brokerage Phone: 9313344797 License #363410 Listed on: 09/09/2025

Home Details
Home Type
- Single Family
Est. Annual Taxes
- $2,868
Year Built
- Built in 2019
Lot Details
- 0.25 Acre Lot
- Lot Dimensions are 70 x 122.38
- Back Yard Fenced
- Irrigation
HOA Fees
- $27 Monthly HOA Fees
Parking
- 2 Car Attached Garage
- Garage Door Opener
- Driveway
Home Design
- Brick Exterior Construction
- Hardboard
Interior Spaces
- 2,431 Sq Ft Home
- Property has 1 Level
- Open Floorplan
- Built-In Features
- Bookcases
- Gas Fireplace
- Home Office
- Fire and Smoke Detector
- Washer and Electric Dryer Hookup
Flooring
- Wood
- Carpet
Bedrooms and Bathrooms
- 4 Main Level Bedrooms
- Walk-In Closet
- 2 Full Bathrooms
Outdoor Features
- Covered Patio or Porch
Schools
- Battle Creek Elementary School
- Battle Creek Middle School
- Spring Hill High School
Utilities
- Central Heating and Cooling System
- High Speed Internet
- Cable TV Available
Community Details
- Hampton Springs Sec 3 Ph 1 Subdivision
Listing and Financial Details
- Assessor Parcel Number 050E A 00500 000
Map
Home Values in the Area
Average Home Value in this Area
Tax History
| Year | Tax Paid | Tax Assessment Tax Assessment Total Assessment is a certain percentage of the fair market value that is determined by local assessors to be the total taxable value of land and additions on the property. | Land | Improvement |
|---|---|---|---|---|
| 2024 | $1,600 | $108,275 | $15,000 | $93,275 |
| 2023 | $4,136 | $108,275 | $15,000 | $93,275 |
| 2022 | $2,868 | $108,275 | $15,000 | $93,275 |
Property History
| Date | Event | Price | List to Sale | Price per Sq Ft | Prior Sale |
|---|---|---|---|---|---|
| 11/10/2025 11/10/25 | Price Changed | $569,900 | -2.6% | $234 / Sq Ft | |
| 10/16/2025 10/16/25 | Price Changed | $584,900 | -2.5% | $241 / Sq Ft | |
| 09/09/2025 09/09/25 | For Sale | $599,900 | +81.4% | $247 / Sq Ft | |
| 05/10/2019 05/10/19 | Sold | $330,790 | -2.7% | $136 / Sq Ft | View Prior Sale |
| 04/12/2019 04/12/19 | Pending | -- | -- | -- | |
| 04/02/2019 04/02/19 | For Sale | $339,990 | -- | $140 / Sq Ft |
Source: Realtracs
MLS Number: 2991762
APN: 050E-A-005.00
- 7005 Belmont Dr
- 8010 Tiger Ct
- 3022 Honeysuckle Dr
- 8038 Forest Hills Dr
- 1041 Irish Way
- 5020 Norman Way
- 3668 Stonecreek Dr
- 6015 Warner Ct
- 1017 Kathleen Dr
- 1062 Golf View Way
- 4025 Deer Run Trace
- 3974 Kristen St
- 5000 Deer Creek Ct
- 3021 Deer Trail Dr
- 1338 Mallard Dr
- 1112 Golf View Way
- 242 Marion Rd
- 1000 Beverly Ln
- 4869 Kedron Rd
- 4821 Kedron Rd
- 8020 Forest Hills Dr
- 4013 Lilac Ln
- 1007 Golf View Way
- 1073 Golf View Way
- 1115 Golf View Way
- 5011 Deer Creek Ct
- 5031 Deer Creek Ct
- 901 Beverly Ct
- 2015 Lincoln Rd
- 4003 Bluebell Ln
- 809 Ellyson Dr
- 3545 Mahlon Moore Rd
- 824 Ellyson Dr
- 825 Ellyson Dr
- 746 W Coker Way
- 432 Creekside Ln
- 913 Stokewood Place
- 358 Casper Dr
- 908 Stokewood Place
- 329 Turney Ln

