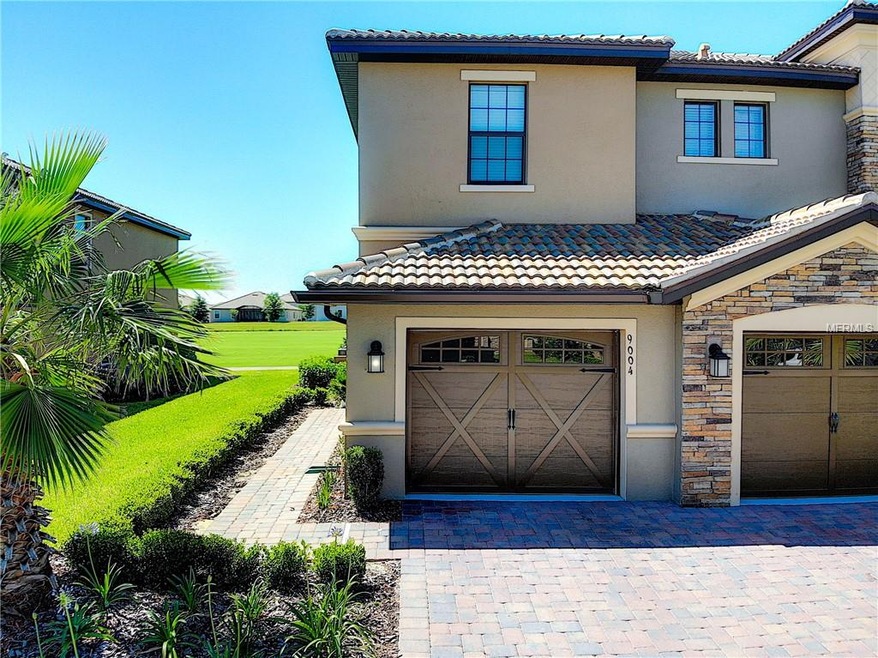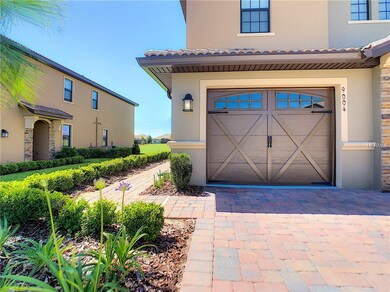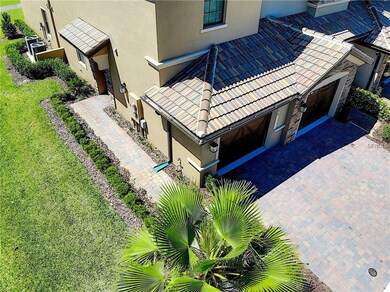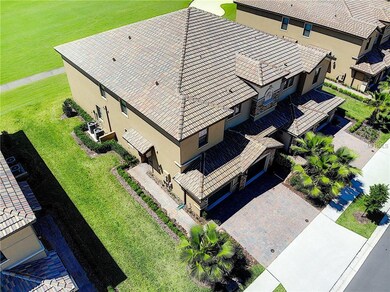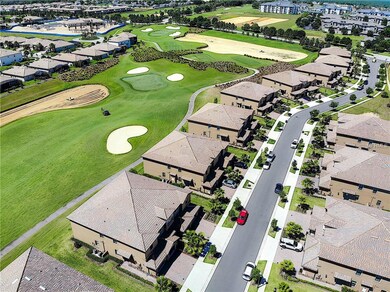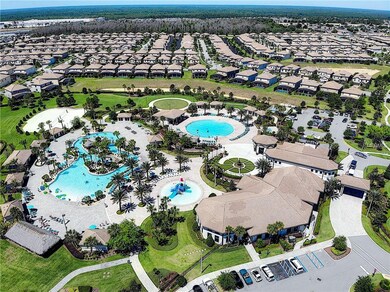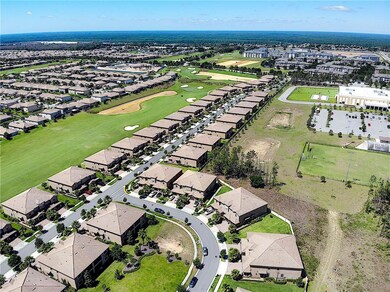
9004 Azalea Sands Ln Davenport, FL 33896
Champions Gate NeighborhoodHighlights
- On Golf Course
- Gated Community
- Clubhouse
- Fitness Center
- Open Floorplan
- Traditional Architecture
About This Home
As of June 2019Tastefully decorated, shows like a model home! What an opportunity to own in ChampionsGate Orlando's premier resort community. Residents of the Luxury Resort Condominiums have access to the state-of-the-art Oasis Club. This exclusive clubhouse features a resort-style swimming pool with a lazy river and splash pad, an arcade, a tiki bar, theater room, restaurant and bar, aerobics studio, fitness center, sports court with tennis & volleyball courts, concierge service and so much more! Low maintenance living includes fully maintained grounds and lawn care, gated security entrance. Bring your pickiest buyer here today! This condo is on a ground level and features open, split floor plan with 2 bedrooms & 2 full baths. Unit has all updated lighting, upgraded ceramic tile throughout and in all wet areas, Taexx in wall pest control just a few to mention. Kitchen features 48" solid wood cabinetry, closet pantry, Quartz counter tops, modern backsplash, breakfast bar and upgraded appliances. Unit has loads of natural light as patio is in the South. Patio has access door to master bedroom. Master suite has large walk in closet, master bath with walk in shower & dual sinks with cultured marble. Unit has fans in all the bedrooms. Attached one car garage is a bonus to this unit as it comes with brick paver driveway and garage door opener. Come today, be our guest! You'll see you wont want to leave. Call for your private showing now!
Last Agent to Sell the Property
CENTURY 21 CARIOTI License #3146955 Listed on: 04/20/2019

Property Details
Home Type
- Condominium
Est. Annual Taxes
- $1,765
Year Built
- Built in 2017
Lot Details
- Property fronts a private road
- On Golf Course
- End Unit
- North Facing Home
- Irrigation
HOA Fees
- $140 Monthly HOA Fees
Parking
- 1 Car Attached Garage
Home Design
- Traditional Architecture
- Slab Foundation
- Shingle Roof
- Block Exterior
Interior Spaces
- 1,558 Sq Ft Home
- Open Floorplan
- Ceiling Fan
- Sliding Doors
- Family Room Off Kitchen
- Ceramic Tile Flooring
- Golf Course Views
- In Wall Pest System
Kitchen
- Range
- Microwave
- Dishwasher
- Disposal
Bedrooms and Bathrooms
- 2 Bedrooms
- Split Bedroom Floorplan
- 2 Full Bathrooms
Laundry
- Dryer
- Washer
Outdoor Features
- Enclosed patio or porch
- Exterior Lighting
- Rain Gutters
Location
- Property is near a golf course
Utilities
- Central Heating and Cooling System
- Thermostat
Listing and Financial Details
- Down Payment Assistance Available
- Visit Down Payment Resource Website
- Tax Lot 801
- Assessor Parcel Number 31-25-27-5690-0034-3401
- $1,333 per year additional tax assessments
Community Details
Overview
- Association fees include 24-hour guard, community pool, escrow reserves fund, insurance, maintenance structure, ground maintenance, pest control, pool maintenance, private road, recreational facilities, security
- Icon Management Services/Gwendolyn Evans Association, Phone Number (407) 507-2800
- Built by Lennar
- Champions Club Ph Ii Subdivision
- The community has rules related to deed restrictions, allowable golf cart usage in the community
- Rental Restrictions
Recreation
- Golf Course Community
- Tennis Courts
- Recreation Facilities
- Community Playground
- Fitness Center
- Community Pool
- Park
Pet Policy
- Pets up to 100 lbs
- Pet Size Limit
- 2 Pets Allowed
- Breed Restrictions
Additional Features
- Clubhouse
- Gated Community
Ownership History
Purchase Details
Purchase Details
Purchase Details
Home Financials for this Owner
Home Financials are based on the most recent Mortgage that was taken out on this home.Purchase Details
Home Financials for this Owner
Home Financials are based on the most recent Mortgage that was taken out on this home.Similar Homes in Davenport, FL
Home Values in the Area
Average Home Value in this Area
Purchase History
| Date | Type | Sale Price | Title Company |
|---|---|---|---|
| Quit Claim Deed | $100 | None Listed On Document | |
| Warranty Deed | $285,000 | New Title Company Name | |
| Warranty Deed | $210,000 | Stewart Title Company | |
| Special Warranty Deed | $199,900 | North American Title Co |
Mortgage History
| Date | Status | Loan Amount | Loan Type |
|---|---|---|---|
| Previous Owner | $165,000 | New Conventional |
Property History
| Date | Event | Price | Change | Sq Ft Price |
|---|---|---|---|---|
| 06/27/2019 06/27/19 | Sold | $210,000 | -7.4% | $135 / Sq Ft |
| 05/29/2019 05/29/19 | Pending | -- | -- | -- |
| 04/16/2019 04/16/19 | For Sale | $226,900 | +13.6% | $146 / Sq Ft |
| 02/20/2018 02/20/18 | Sold | $199,805 | 0.0% | $128 / Sq Ft |
| 02/05/2018 02/05/18 | Pending | -- | -- | -- |
| 02/02/2018 02/02/18 | Price Changed | $199,805 | -7.0% | $128 / Sq Ft |
| 01/07/2018 01/07/18 | For Sale | $214,805 | -- | $138 / Sq Ft |
Tax History Compared to Growth
Tax History
| Year | Tax Paid | Tax Assessment Tax Assessment Total Assessment is a certain percentage of the fair market value that is determined by local assessors to be the total taxable value of land and additions on the property. | Land | Improvement |
|---|---|---|---|---|
| 2024 | $4,681 | $212,500 | -- | $212,500 |
| 2023 | $4,681 | $211,200 | $0 | $211,200 |
| 2022 | $4,481 | $193,700 | $0 | $193,700 |
| 2021 | $4,223 | $162,000 | $0 | $162,000 |
| 2020 | $4,265 | $165,700 | $0 | $165,700 |
| 2019 | $4,311 | $167,400 | $0 | $167,400 |
| 2018 | $1,765 | $28,900 | $28,900 | $0 |
Agents Affiliated with this Home
-
Jurgita Blake

Seller's Agent in 2019
Jurgita Blake
CENTURY 21 CARIOTI
(407) 402-4308
32 Total Sales
-
Stacey Nelson 904.703.0118

Buyer's Agent in 2019
Stacey Nelson 904.703.0118
REAL BROKER, LLC
(904) 703-0118
3 in this area
135 Total Sales
-
Barbara Wright

Seller's Agent in 2018
Barbara Wright
LENNAR REALTY
(407) 840-5376
93 Total Sales
-
Ben Goldstein
B
Buyer's Agent in 2018
Ben Goldstein
LENNAR REALTY
(800) 229-0611
65 in this area
5,855 Total Sales
Map
Source: Stellar MLS
MLS Number: G5014752
APN: 31-25-27-5690-0034-3401
- 8978 Azalea Sands Ln Unit 2602
- 8979 Azalea Sands Ln
- 8970 Azalea Sands Ln Unit 2302
- 1353 Palmetto Dunes St
- 8950 Azalea Sands Ln Unit 8950
- 1302 Moss Creek Ln
- 8940 Azalea Sands Ln Unit 8940
- 1369 Palmetto Dunes St
- 8925 Azalea Sands Ln Unit 602
- 8923 Azalea Sands Ln
- 1269 Long Cove Loop
- 1092 Leader St
- 8991 Fluffy Lie Ct
- 1059 Blackwolf Run Rd
- 8907 Fallen Oak Dr
- 8995 Croquet Ct
- 1016 Downswing Place
- 1065 Blackwolf Run Rd
- 1054 Quaker Ridge Ln
- 9084 Sommerset Hills Dr
