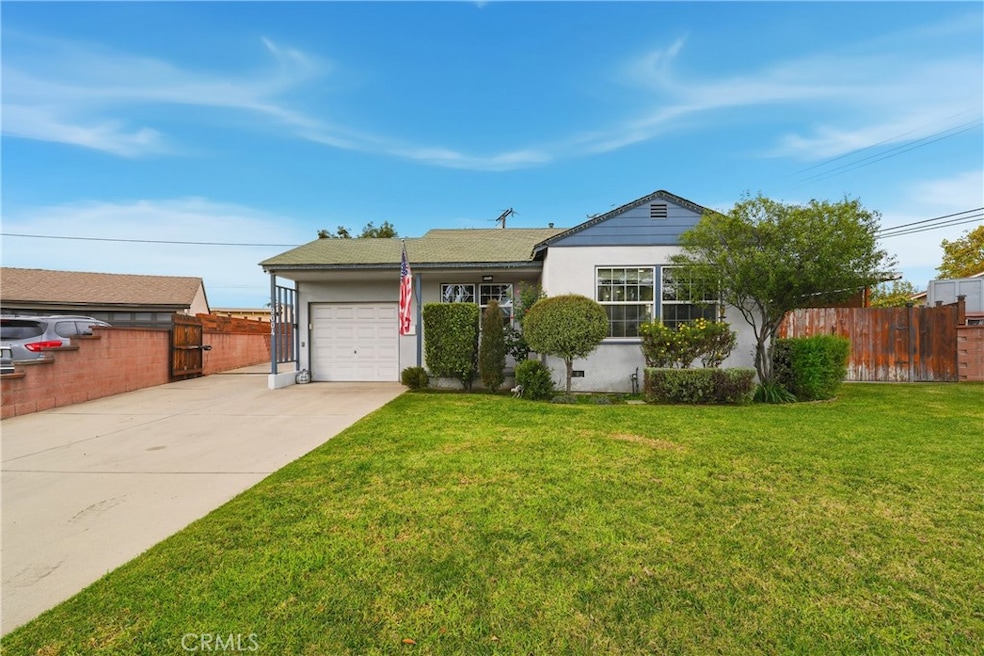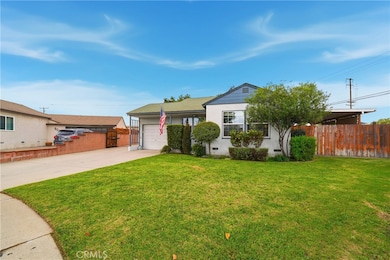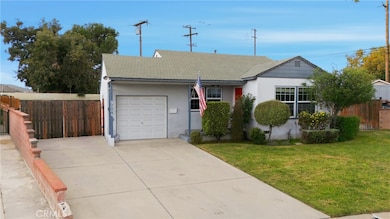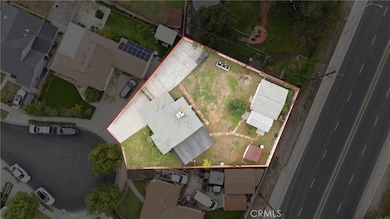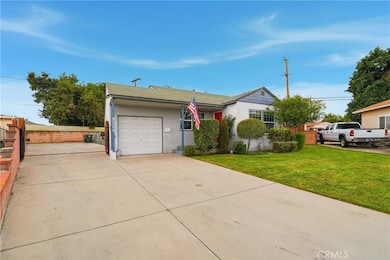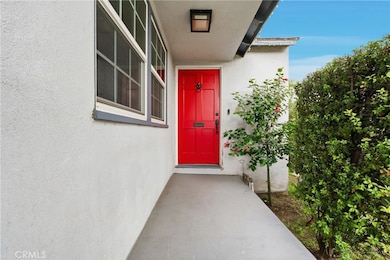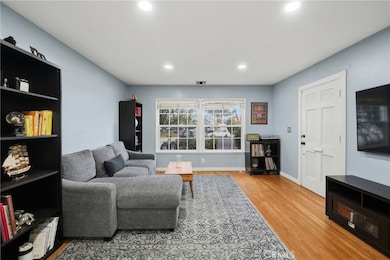9004 Caddy St Pico Rivera, CA 90660
Estimated payment $4,523/month
Highlights
- RV Access or Parking
- Wood Flooring
- No HOA
- Traditional Architecture
- Granite Countertops
- Neighborhood Views
About This Home
Welcome to this charming move-in ready home located in a quiet, private cul-de-sac, offering incredible potential, generous outdoor space, and thoughtful upgrades throughout. Sitting on a massive 9,500 sq ft lot, this home provides endless opportunities for entertaining, expansion, or future development. The elongated driveway, secured by an automatic gate comfortably fits 6–7 cars, ideal for families, guests, or work vehicles.
The backyard is truly a standout. You’ll find a versatile “his and hers” shed setup. The main 17.5’ x 19’ “his shed” is equipped with a sub panel, water, and gas hookups, plus a large loft for storage. With sewer added, it’s primed to become a fantastic ADU for extended family, a rental unit, or workspace. Right beside it is the “her shed,” a perfect space for a home office, sewing or crafting area, studio, or creative workspace—offering flexibility for any lifestyle. Additional outdoor features include, a partially completed outdoor bar/grill area with water, power, and sewer already installed; just add a gas line to finish your dream outdoor kitchen. A 10x10 patio originally designed for a hot tub, complete with a convenient outdoor shower. Mature avocado and lemon trees, providing fresh fruit straight from your yard. Inside, the home is well maintained with a newer kitchen featuring a beautiful farmhouse sink, original hardwood floors, and a thoughtful layout. The bathroom is older but fully functional and ready for a modern refresh when desired. With abundant space, utility-ready structures, and multiple value-add opportunities, this property is a rare find in a sought-after neighborhood. Don’t miss your chance and Come tour this home before its gone!
Listing Agent
Vida Real Estate Brokerage Phone: 562-832-0448 License #02040817 Listed on: 11/20/2025

Open House Schedule
-
Sunday, November 23, 202511:30 am to 2:30 pm11/23/2025 11:30:00 AM +00:0011/23/2025 2:30:00 PM +00:00Add to Calendar
Home Details
Home Type
- Single Family
Est. Annual Taxes
- $6,761
Year Built
- Built in 1950 | Remodeled
Lot Details
- 9,473 Sq Ft Lot
- Cul-De-Sac
Parking
- 1 Car Attached Garage
- Public Parking
- Pull-through
- Parking Available
- Brick Driveway
- RV Access or Parking
Home Design
- Traditional Architecture
- Entry on the 1st floor
- Raised Foundation
- Shingle Roof
- Partial Copper Plumbing
Interior Spaces
- 822 Sq Ft Home
- 1-Story Property
- Family Room Off Kitchen
- Combination Dining and Living Room
- Wood Flooring
- Neighborhood Views
Kitchen
- Breakfast Bar
- Gas Oven
- Gas Cooktop
- Granite Countertops
- Ceramic Countertops
- Farmhouse Sink
Bedrooms and Bathrooms
- 2 Main Level Bedrooms
- 1 Full Bathroom
- Bathtub with Shower
- Exhaust Fan In Bathroom
Laundry
- Laundry Room
- Laundry in Garage
Utilities
- Central Heating and Cooling System
- Water Heater
Additional Features
- Covered Patio or Porch
- Urban Location
Community Details
- No Home Owners Association
Listing and Financial Details
- Tax Lot 281
- Tax Tract Number 1632
- Assessor Parcel Number 6382002001
- $989 per year additional tax assessments
Map
Home Values in the Area
Average Home Value in this Area
Tax History
| Year | Tax Paid | Tax Assessment Tax Assessment Total Assessment is a certain percentage of the fair market value that is determined by local assessors to be the total taxable value of land and additions on the property. | Land | Improvement |
|---|---|---|---|---|
| 2025 | $6,761 | $493,812 | $395,052 | $98,760 |
| 2024 | $6,761 | $484,130 | $387,306 | $96,824 |
| 2023 | $6,573 | $474,638 | $379,712 | $94,926 |
| 2022 | $6,276 | $465,332 | $372,267 | $93,065 |
| 2021 | $6,145 | $456,209 | $364,968 | $91,241 |
| 2020 | $6,224 | $451,532 | $361,226 | $90,306 |
| 2019 | $6,114 | $442,680 | $354,144 | $88,536 |
| 2018 | $5,813 | $434,000 | $347,200 | $86,800 |
| 2016 | $4,125 | $310,761 | $224,731 | $86,030 |
| 2015 | $4,064 | $306,094 | $221,356 | $84,738 |
| 2014 | -- | $300,099 | $217,020 | $83,079 |
Property History
| Date | Event | Price | List to Sale | Price per Sq Ft | Prior Sale |
|---|---|---|---|---|---|
| 11/20/2025 11/20/25 | For Sale | $749,995 | +72.8% | $912 / Sq Ft | |
| 09/25/2017 09/25/17 | Sold | $434,000 | -0.2% | $528 / Sq Ft | View Prior Sale |
| 08/13/2017 08/13/17 | Pending | -- | -- | -- | |
| 08/08/2017 08/08/17 | For Sale | $434,900 | -- | $529 / Sq Ft |
Purchase History
| Date | Type | Sale Price | Title Company |
|---|---|---|---|
| Grant Deed | $434,000 | Western Resources Title | |
| Interfamily Deed Transfer | -- | Orange Coast Title | |
| Grant Deed | $285,000 | Orange Coast Title Company O |
Mortgage History
| Date | Status | Loan Amount | Loan Type |
|---|---|---|---|
| Open | $408,100 | New Conventional | |
| Previous Owner | $259,350 | New Conventional | |
| Previous Owner | $279,837 | FHA |
Source: California Regional Multiple Listing Service (CRMLS)
MLS Number: DW25264257
APN: 6382-002-001
- 9213 Call St
- 8826 Bermudez St
- 9236 Canford St
- 7914 Serapis Ave
- 7321 Eglise Ave
- 7036 Kilgarry Ave
- 7019 Passons Blvd
- 7021 Passons Blvd
- 6740 Citronell Ave
- 9632 Abbotsford Rd
- 6733 Candace Ave
- 8216 Chaney Ave
- 6622 Phaeton Ave
- 8339 Manzanar Ave
- 8414 Cravell Ave
- 8328 Buhman Ave
- 9603 Homebrook St
- 7850 Birchcrest Rd
- 8331 Vista Del Rosa St
- 8514 Smallwood Ave
- 7466 Rosemead Blvd Unit 213
- 7466 Rosemead Blvd Unit 216
- 7466 Rosemead Blvd Unit 215
- 7466 Rosemead Blvd
- 7466 Rosemead Blvd Unit 204
- 7320-7336 Rosemead Blvd
- 7711 Rosemead Blvd
- 7215 Blossom Ct
- 9128 Burke St
- 9156 Burke St
- 9210 Lochinvar Dr
- 9327 Myron St Unit 1/2
- 8222 Rosemead Blvd
- 9050 Carron Dr
- 8335 Washington Blvd Unit 19
- 8254 Telegraph Rd
- 8840 Lindell Ave
- 9252 Telegraph Rd
- 9330 Telegraph Rd
- 820 W Oakwood St Unit 3
