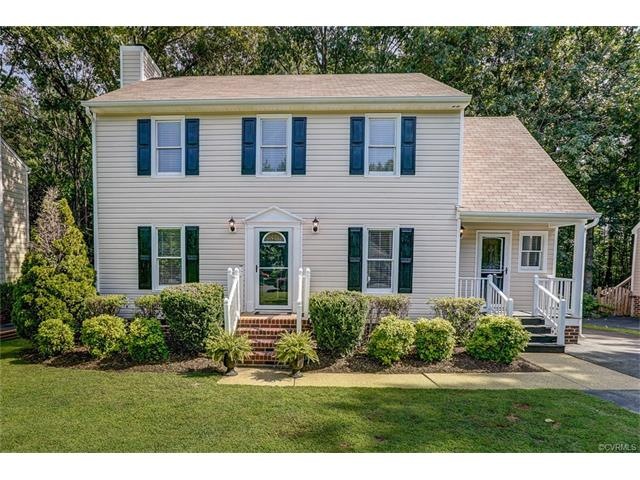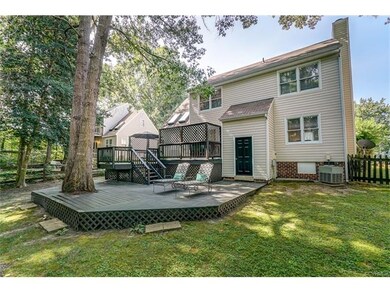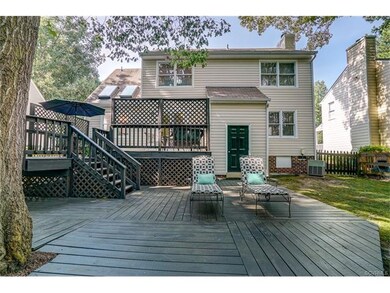
9004 Castle Point Rd Glen Allen, VA 23060
Echo Lake NeighborhoodHighlights
- Colonial Architecture
- Deck
- Cul-De-Sac
- Glen Allen High School Rated A
- Granite Countertops
- Oversized Parking
About This Home
As of March 2023Don't miss this 3-Bedroom, 2.5-Bath beautiful two story home located on a cul-de-sac. This home features brand new vinyl siding, fenced park like back yard, storage shed, paved drive, a two-tier deck all located in a great area with great schools. The interior features a nice eat in kitchen with stainless appliances, granite counters, vaulted with newer skylights. The nice sized family room has laminate hardwood floors, fireplace. Dining Room has laminate floors, crown and chair molding. Nice size master with its own bath and includes a huge walk-in closet. Great house and ready to go. No known defects, but fireplace as-is.
Last Agent to Sell the Property
Kin Headley
Hometown Realty License #0225047423 Listed on: 06/28/2017

Home Details
Home Type
- Single Family
Est. Annual Taxes
- $1,963
Year Built
- Built in 1989
Lot Details
- 8,455 Sq Ft Lot
- Cul-De-Sac
- Street terminates at a dead end
- Back Yard Fenced
- Zoning described as R3
Home Design
- Colonial Architecture
- Frame Construction
- Composition Roof
- Vinyl Siding
Interior Spaces
- 1,590 Sq Ft Home
- 2-Story Property
- Ceiling Fan
- Wood Burning Fireplace
- Dining Area
- Crawl Space
- Washer and Dryer Hookup
Kitchen
- Eat-In Kitchen
- Oven
- Dishwasher
- Granite Countertops
Flooring
- Carpet
- Laminate
- Ceramic Tile
Bedrooms and Bathrooms
- 3 Bedrooms
- En-Suite Primary Bedroom
- Walk-In Closet
Parking
- Oversized Parking
- Driveway
- Paved Parking
Outdoor Features
- Deck
- Shed
- Side Porch
Schools
- Echo Lake Elementary School
- Hungary Creek Middle School
- Glen Allen High School
Utilities
- Forced Air Heating and Cooling System
- Heating System Uses Natural Gas
- Gas Water Heater
- Cable TV Available
Community Details
- Castle Point Subdivision
Listing and Financial Details
- Tax Lot 14
- Assessor Parcel Number 760-767-6815
Ownership History
Purchase Details
Home Financials for this Owner
Home Financials are based on the most recent Mortgage that was taken out on this home.Purchase Details
Home Financials for this Owner
Home Financials are based on the most recent Mortgage that was taken out on this home.Purchase Details
Purchase Details
Home Financials for this Owner
Home Financials are based on the most recent Mortgage that was taken out on this home.Similar Homes in the area
Home Values in the Area
Average Home Value in this Area
Purchase History
| Date | Type | Sale Price | Title Company |
|---|---|---|---|
| Bargain Sale Deed | $354,000 | None Listed On Document | |
| Warranty Deed | $249,950 | Attorney | |
| Warranty Deed | $144,000 | -- | |
| Deed | $130,000 | -- |
Mortgage History
| Date | Status | Loan Amount | Loan Type |
|---|---|---|---|
| Open | $347,588 | FHA | |
| Previous Owner | $199,950 | New Conventional | |
| Previous Owner | $117,000 | New Conventional |
Property History
| Date | Event | Price | Change | Sq Ft Price |
|---|---|---|---|---|
| 03/27/2023 03/27/23 | Sold | $354,000 | -0.1% | $223 / Sq Ft |
| 03/03/2023 03/03/23 | Pending | -- | -- | -- |
| 02/13/2023 02/13/23 | For Sale | $354,200 | +41.7% | $223 / Sq Ft |
| 08/14/2017 08/14/17 | Sold | $249,950 | 0.0% | $157 / Sq Ft |
| 07/01/2017 07/01/17 | Pending | -- | -- | -- |
| 06/28/2017 06/28/17 | For Sale | $249,950 | -- | $157 / Sq Ft |
Tax History Compared to Growth
Tax History
| Year | Tax Paid | Tax Assessment Tax Assessment Total Assessment is a certain percentage of the fair market value that is determined by local assessors to be the total taxable value of land and additions on the property. | Land | Improvement |
|---|---|---|---|---|
| 2025 | $2,999 | $344,700 | $95,000 | $249,700 |
| 2024 | $2,999 | $307,700 | $90,000 | $217,700 |
| 2023 | $774 | $307,700 | $90,000 | $217,700 |
| 2022 | $2,437 | $286,700 | $73,000 | $213,700 |
| 2021 | $2,294 | $251,800 | $62,000 | $189,800 |
| 2020 | $2,191 | $251,800 | $62,000 | $189,800 |
| 2019 | $2,138 | $245,800 | $62,000 | $183,800 |
| 2018 | $2,073 | $238,300 | $62,000 | $176,300 |
| 2017 | $1,963 | $226,900 | $58,000 | $168,900 |
| 2016 | $1,842 | $211,700 | $50,000 | $161,700 |
| 2015 | $1,764 | $211,700 | $50,000 | $161,700 |
| 2014 | $1,764 | $202,800 | $50,000 | $152,800 |
Agents Affiliated with this Home
-

Seller's Agent in 2023
Jonathan Minerick
Homecoin.com
(888) 400-2513
2 in this area
6,591 Total Sales
-

Buyer's Agent in 2023
Tonya Nutall
Call It Closed International Inc
(804) 801-4458
1 in this area
81 Total Sales
-
K
Seller's Agent in 2017
Kin Headley
Hometown Realty
-

Buyer's Agent in 2017
Michelle Zhang
First Choice Realty
(804) 714-5305
2 in this area
42 Total Sales
Map
Source: Central Virginia Regional MLS
MLS Number: 1724160
APN: 760-767-6815
- 5027 Lewisetta Dr
- 9120 Woodchuck Place
- 5200 Fairlake Ln
- 8040 Lake Laurel Ln Unit B
- 8041 Lake Laurel Ln Unit B
- 8001 Lake Laurel Ln Unit B
- 8001 Lake Laurel Ln Unit A
- 5115 Fairlake Ln
- 3401 Coles Point Way Unit A
- 3412 Katy Brooke Ct
- 10317 White Marsh Rd
- 10753 Chase Grove Ln
- 4805 Candlelight Place
- 4706 Candlelight Place
- 5008 Ashborne Rd
- 10232 Locklies Dr
- 4910 Packard Rd
- 9502 Timber Pass
- 4917 Daffodil Cir
- 4916 Fairlake Ln






