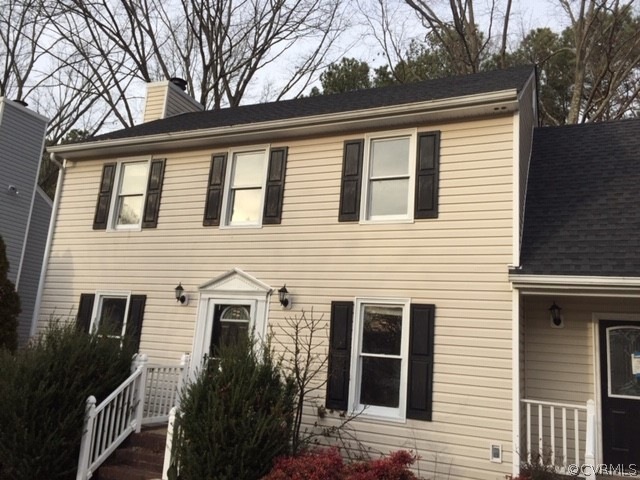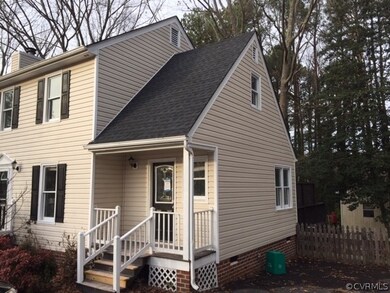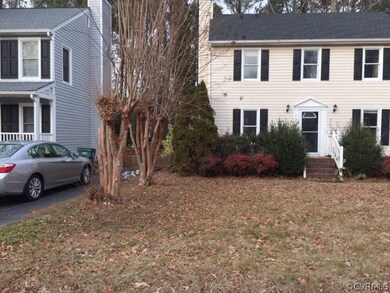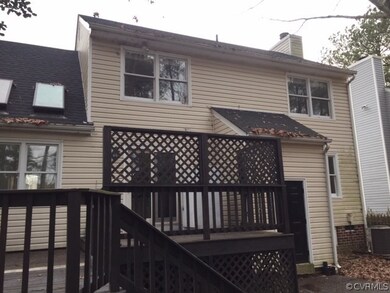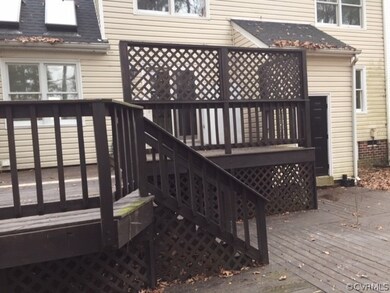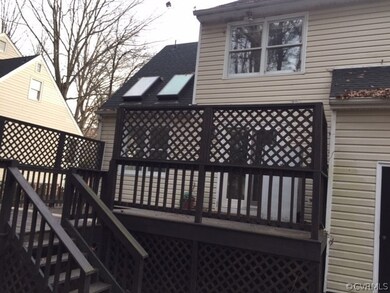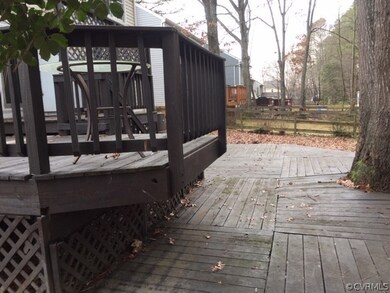
9004 Castle Point Rd Glen Allen, VA 23060
Echo Lake NeighborhoodHighlights
- Colonial Architecture
- Deck
- Front Porch
- Glen Allen High School Rated A
- Skylights
- Shed
About This Home
As of March 2023This beautiful colonial house nestles in a cu-de-sac close-end street. Two front doors are accessible through two landing porches, shielding residents from rains and winds even under most harsh weathers. Sky-lighted with a cathedral ceiling, the all-tile living room is integrated seamlessly with an open-concept kitchen. The recently upgraded kitchen is equipped with all stainless steel stove, range hood, refrigerator and dishwasher. The Diamond Now cabinets are finished with contemporary Arcadia hues, mirroring the light shed through a double pane French door. Three bedrooms and two full bathrooms are grouped in a well-separated second floor that secures privacy and serenity. All carpet is a brand-new installation. HVAC is installed in 2019. Roof is 35-years dimensional approximately 5 years old. School district and neighborhood are proven one of the best in Richmond area. What are you waiting for? Check it out today and make it yours.
Last Agent to Sell the Property
Homecoin.com Brokerage Phone: 888-400-2513 License #0225248917 Listed on: 02/08/2023
Home Details
Home Type
- Single Family
Est. Annual Taxes
- $2,437
Year Built
- Built in 1989
Lot Details
- 8,455 Sq Ft Lot
- Back Yard Fenced
- Zoning described as R3
Home Design
- Colonial Architecture
- Frame Construction
- Composition Roof
- Vinyl Siding
Interior Spaces
- 1,590 Sq Ft Home
- 2-Story Property
- Skylights
- Fireplace Features Masonry
- Crawl Space
- Dryer
Kitchen
- Stove
- Range Hood
- Dishwasher
Flooring
- Partially Carpeted
- Laminate
- Tile
Bedrooms and Bathrooms
- 3 Bedrooms
Parking
- Driveway
- Paved Parking
Outdoor Features
- Deck
- Shed
- Front Porch
Schools
- Echo Lake Elementary School
- Hungary Creek Middle School
- Glen Allen High School
Utilities
- Central Air
- Heat Pump System
- Water Heater
Community Details
- Castle Point Subdivision
Listing and Financial Details
- Tax Lot 14
- Assessor Parcel Number 760-767-6815
Ownership History
Purchase Details
Home Financials for this Owner
Home Financials are based on the most recent Mortgage that was taken out on this home.Purchase Details
Home Financials for this Owner
Home Financials are based on the most recent Mortgage that was taken out on this home.Purchase Details
Purchase Details
Home Financials for this Owner
Home Financials are based on the most recent Mortgage that was taken out on this home.Similar Homes in Glen Allen, VA
Home Values in the Area
Average Home Value in this Area
Purchase History
| Date | Type | Sale Price | Title Company |
|---|---|---|---|
| Bargain Sale Deed | $354,000 | None Listed On Document | |
| Warranty Deed | $249,950 | Attorney | |
| Warranty Deed | $144,000 | -- | |
| Deed | $130,000 | -- |
Mortgage History
| Date | Status | Loan Amount | Loan Type |
|---|---|---|---|
| Open | $347,588 | FHA | |
| Previous Owner | $199,950 | New Conventional | |
| Previous Owner | $117,000 | New Conventional |
Property History
| Date | Event | Price | Change | Sq Ft Price |
|---|---|---|---|---|
| 03/27/2023 03/27/23 | Sold | $354,000 | -0.1% | $223 / Sq Ft |
| 03/03/2023 03/03/23 | Pending | -- | -- | -- |
| 02/13/2023 02/13/23 | For Sale | $354,200 | +41.7% | $223 / Sq Ft |
| 08/14/2017 08/14/17 | Sold | $249,950 | 0.0% | $157 / Sq Ft |
| 07/01/2017 07/01/17 | Pending | -- | -- | -- |
| 06/28/2017 06/28/17 | For Sale | $249,950 | -- | $157 / Sq Ft |
Tax History Compared to Growth
Tax History
| Year | Tax Paid | Tax Assessment Tax Assessment Total Assessment is a certain percentage of the fair market value that is determined by local assessors to be the total taxable value of land and additions on the property. | Land | Improvement |
|---|---|---|---|---|
| 2025 | $2,999 | $344,700 | $95,000 | $249,700 |
| 2024 | $2,999 | $307,700 | $90,000 | $217,700 |
| 2023 | $774 | $307,700 | $90,000 | $217,700 |
| 2022 | $2,437 | $286,700 | $73,000 | $213,700 |
| 2021 | $2,294 | $251,800 | $62,000 | $189,800 |
| 2020 | $2,191 | $251,800 | $62,000 | $189,800 |
| 2019 | $2,138 | $245,800 | $62,000 | $183,800 |
| 2018 | $2,073 | $238,300 | $62,000 | $176,300 |
| 2017 | $1,963 | $226,900 | $58,000 | $168,900 |
| 2016 | $1,842 | $211,700 | $50,000 | $161,700 |
| 2015 | $1,764 | $211,700 | $50,000 | $161,700 |
| 2014 | $1,764 | $202,800 | $50,000 | $152,800 |
Agents Affiliated with this Home
-

Seller's Agent in 2023
Jonathan Minerick
Homecoin.com
(888) 400-2513
2 in this area
6,599 Total Sales
-

Buyer's Agent in 2023
Tonya Nutall
Call It Closed International Inc
(804) 801-4458
1 in this area
81 Total Sales
-
K
Seller's Agent in 2017
Kin Headley
Hometown Realty
-

Buyer's Agent in 2017
Michelle Zhang
First Choice Realty
(804) 714-5305
2 in this area
42 Total Sales
Map
Source: Central Virginia Regional MLS
MLS Number: 2302924
APN: 760-767-6815
- 5027 Lewisetta Dr
- 9120 Woodchuck Place
- 5200 Fairlake Ln
- 8040 Lake Laurel Ln Unit B
- 8041 Lake Laurel Ln Unit B
- 8001 Lake Laurel Ln Unit B
- 8001 Lake Laurel Ln Unit A
- 5115 Fairlake Ln
- 3401 Coles Point Way Unit A
- 3412 Katy Brooke Ct
- 10317 White Marsh Rd
- 10753 Chase Grove Ln
- 4805 Candlelight Place
- 4706 Candlelight Place
- 5008 Ashborne Rd
- 10232 Locklies Dr
- 4910 Packard Rd
- 9502 Timber Pass
- 4917 Daffodil Cir
- 4916 Fairlake Ln
