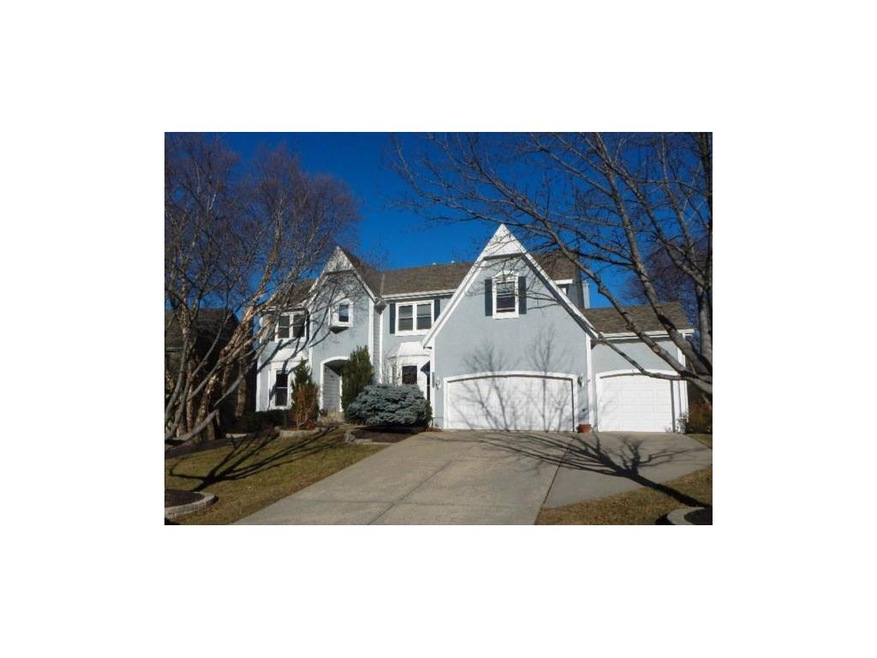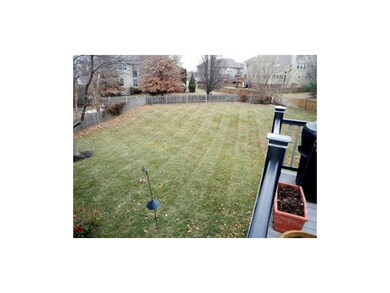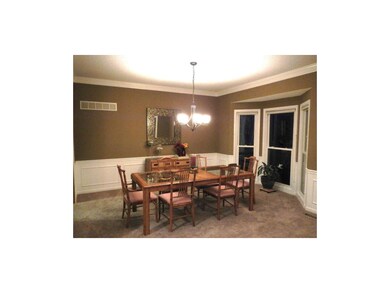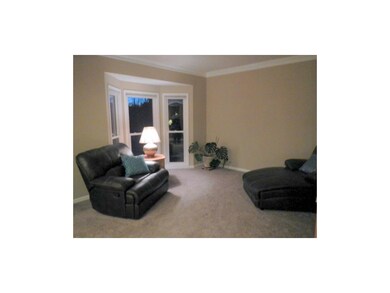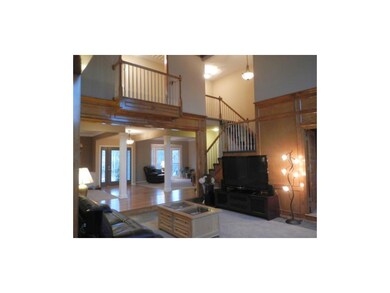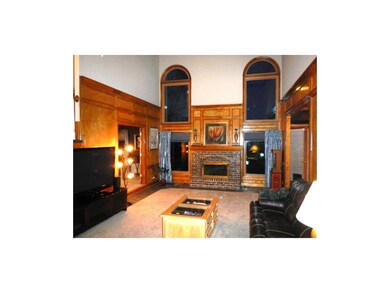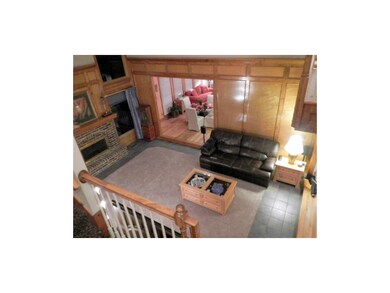
9004 W 147th Place Overland Park, KS 66221
South Overland Park NeighborhoodEstimated Value: $639,000 - $735,000
Highlights
- Clubhouse
- Deck
- Vaulted Ceiling
- Sunset Ridge Elementary School Rated A+
- Great Room with Fireplace
- Traditional Architecture
About This Home
As of April 2015Great one-owner home in coveted neighborhood! 3500+ sq ft on 1st 2 floors-new granite kitchen, fresh interior paint, new carpet, newer windows, oversized gutters & roof, zoned HVAC, new water heater, & newly built composite deck overlooking huge fenced yard. Beautiful 2 story great room, separate living room, den/office, & huge hearth room w/ wall of windows. Spacious master suite w/ sitting room & newly tiled bathroom. Secondary bedrooms are big, too! Daylight basement is ready for you to finish. Wonderfully maintained home-HVAC serviced regularly, pest treatments regularly. New siding & paint in 2012, new garage doors, beautiful leaded glass front door, central vac, attic fan, & alarm system.
Last Buyer's Agent
Megan Tunley
ReeceNichols Brookside License #SP00234225
Home Details
Home Type
- Single Family
Est. Annual Taxes
- $4,038
Year Built
- Built in 1994
Lot Details
- 0.33 Acre Lot
- Cul-De-Sac
- Wood Fence
- Sprinkler System
- Many Trees
HOA Fees
- $44 Monthly HOA Fees
Parking
- 3 Car Attached Garage
- Garage Door Opener
Home Design
- Traditional Architecture
- Composition Roof
Interior Spaces
- 3,591 Sq Ft Home
- Wet Bar: Ceramic Tiles, Hardwood, Built-in Features, Double Vanity, Shower Over Tub, All Carpet, Ceiling Fan(s), Shades/Blinds, Walk-In Closet(s), Shower Only, Separate Shower And Tub, Cathedral/Vaulted Ceiling, Fireplace, Granite Counters, Kitchen Island, Pantry, Partial Carpeting, Carpet
- Central Vacuum
- Built-In Features: Ceramic Tiles, Hardwood, Built-in Features, Double Vanity, Shower Over Tub, All Carpet, Ceiling Fan(s), Shades/Blinds, Walk-In Closet(s), Shower Only, Separate Shower And Tub, Cathedral/Vaulted Ceiling, Fireplace, Granite Counters, Kitchen Island, Pantry, Partial Carpeting, Carpet
- Vaulted Ceiling
- Ceiling Fan: Ceramic Tiles, Hardwood, Built-in Features, Double Vanity, Shower Over Tub, All Carpet, Ceiling Fan(s), Shades/Blinds, Walk-In Closet(s), Shower Only, Separate Shower And Tub, Cathedral/Vaulted Ceiling, Fireplace, Granite Counters, Kitchen Island, Pantry, Partial Carpeting, Carpet
- Skylights
- Shades
- Plantation Shutters
- Drapes & Rods
- Great Room with Fireplace
- 2 Fireplaces
- Separate Formal Living Room
- Formal Dining Room
- Den
- Laundry on main level
Kitchen
- Electric Oven or Range
- Dishwasher
- Kitchen Island
- Granite Countertops
- Laminate Countertops
- Disposal
Flooring
- Wood
- Wall to Wall Carpet
- Linoleum
- Laminate
- Stone
- Ceramic Tile
- Luxury Vinyl Plank Tile
- Luxury Vinyl Tile
Bedrooms and Bathrooms
- 4 Bedrooms
- Cedar Closet: Ceramic Tiles, Hardwood, Built-in Features, Double Vanity, Shower Over Tub, All Carpet, Ceiling Fan(s), Shades/Blinds, Walk-In Closet(s), Shower Only, Separate Shower And Tub, Cathedral/Vaulted Ceiling, Fireplace, Granite Counters, Kitchen Island, Pantry, Partial Carpeting, Carpet
- Walk-In Closet: Ceramic Tiles, Hardwood, Built-in Features, Double Vanity, Shower Over Tub, All Carpet, Ceiling Fan(s), Shades/Blinds, Walk-In Closet(s), Shower Only, Separate Shower And Tub, Cathedral/Vaulted Ceiling, Fireplace, Granite Counters, Kitchen Island, Pantry, Partial Carpeting, Carpet
- Double Vanity
- Whirlpool Bathtub
- Bathtub with Shower
Basement
- Basement Fills Entire Space Under The House
- Sump Pump
- Sub-Basement: Bathroom Half, Laundry
- Natural lighting in basement
Home Security
- Home Security System
- Fire and Smoke Detector
Outdoor Features
- Deck
- Enclosed patio or porch
Schools
- Sunset Ridge Elementary School
- Blue Valley West High School
Utilities
- Forced Air Heating and Cooling System
Listing and Financial Details
- Exclusions: fireplace
- Assessor Parcel Number NP08750000 0080
Community Details
Overview
- Association fees include trash pick up
- Wellington Park Carriage Place Subdivision
Amenities
- Clubhouse
Recreation
- Tennis Courts
- Community Pool
- Trails
Ownership History
Purchase Details
Home Financials for this Owner
Home Financials are based on the most recent Mortgage that was taken out on this home.Purchase Details
Similar Homes in the area
Home Values in the Area
Average Home Value in this Area
Purchase History
| Date | Buyer | Sale Price | Title Company |
|---|---|---|---|
| Horne John Lee | -- | Kansas City Title Inc | |
| Warren Edward J | -- | None Available |
Mortgage History
| Date | Status | Borrower | Loan Amount |
|---|---|---|---|
| Open | Valdez Horne Vanessa | $55,000 | |
| Open | Horne John Lee | $323,775 | |
| Previous Owner | Warren Edward J | $126,500 | |
| Previous Owner | Warren Edward J | $85,000 | |
| Previous Owner | Warren Edward J | $50,000 | |
| Previous Owner | Warren Edward J | $206,350 |
Property History
| Date | Event | Price | Change | Sq Ft Price |
|---|---|---|---|---|
| 04/08/2015 04/08/15 | Sold | -- | -- | -- |
| 03/15/2015 03/15/15 | Pending | -- | -- | -- |
| 01/16/2015 01/16/15 | For Sale | $390,000 | -- | $109 / Sq Ft |
Tax History Compared to Growth
Tax History
| Year | Tax Paid | Tax Assessment Tax Assessment Total Assessment is a certain percentage of the fair market value that is determined by local assessors to be the total taxable value of land and additions on the property. | Land | Improvement |
|---|---|---|---|---|
| 2024 | $7,339 | $71,323 | $11,963 | $59,360 |
| 2023 | $7,438 | $71,231 | $11,963 | $59,268 |
| 2022 | $6,226 | $58,627 | $11,963 | $46,664 |
| 2021 | $5,950 | $53,245 | $9,565 | $43,680 |
| 2020 | $6,057 | $53,831 | $8,311 | $45,520 |
| 2019 | $5,990 | $52,107 | $7,228 | $44,879 |
| 2018 | $5,670 | $48,346 | $7,227 | $41,119 |
| 2017 | $5,472 | $45,839 | $7,227 | $38,612 |
| 2016 | $5,217 | $43,666 | $7,228 | $36,438 |
| 2015 | $5,229 | $43,574 | $7,228 | $36,346 |
| 2013 | -- | $33,316 | $7,228 | $26,088 |
Agents Affiliated with this Home
-
Red Door Group
R
Seller's Agent in 2015
Red Door Group
Keller Williams Realty Partner
(913) 323-7227
7 in this area
86 Total Sales
-
Teresa Hoffman

Seller Co-Listing Agent in 2015
Teresa Hoffman
Keller Williams Realty Partner
(913) 302-6258
5 in this area
83 Total Sales
-
M
Buyer's Agent in 2015
Megan Tunley
ReeceNichols Brookside
Map
Source: Heartland MLS
MLS Number: 1918434
APN: NP08750000-0080
- 9314 W 146th Place
- 8215 W 150th St
- 8325 W 144th Place
- 14713 Knox St
- 8007 W 146th Terrace
- 9800 W 147th St
- 9915 W 145th Ct
- 9905 W 144th St
- 8110 W 144th Place
- 8821 W 142nd Place
- 8817 W 142nd Place
- 14604 Wedd St
- 14124 England St
- 8102 W 153rd St
- 15349 Carter Rd
- 14413 Stearns St
- 15340 Knox St
- 15450 Antioch Rd
- 8407 W 141st St
- 15300 Mastin St
- 9004 W 147th Place
- 9008 W 147th Place
- 14760 Eby St
- 14764 Eby St
- 14756 Eby St
- 14744 Eby St
- 14740 Eby St
- 9012 W 147th Place
- 14752 Eby St
- 9005 W 147th Place
- 9013 W 147th Place
- 9009 W 147th St
- 9001 W 147th Place
- 14748 Eby St
- 9009 W 147th Place
- 8923 W 147th Terrace
- 9013 W 147th Place
- 14763 Eby St
- 14767 Eby St
- 14736 Eby St
