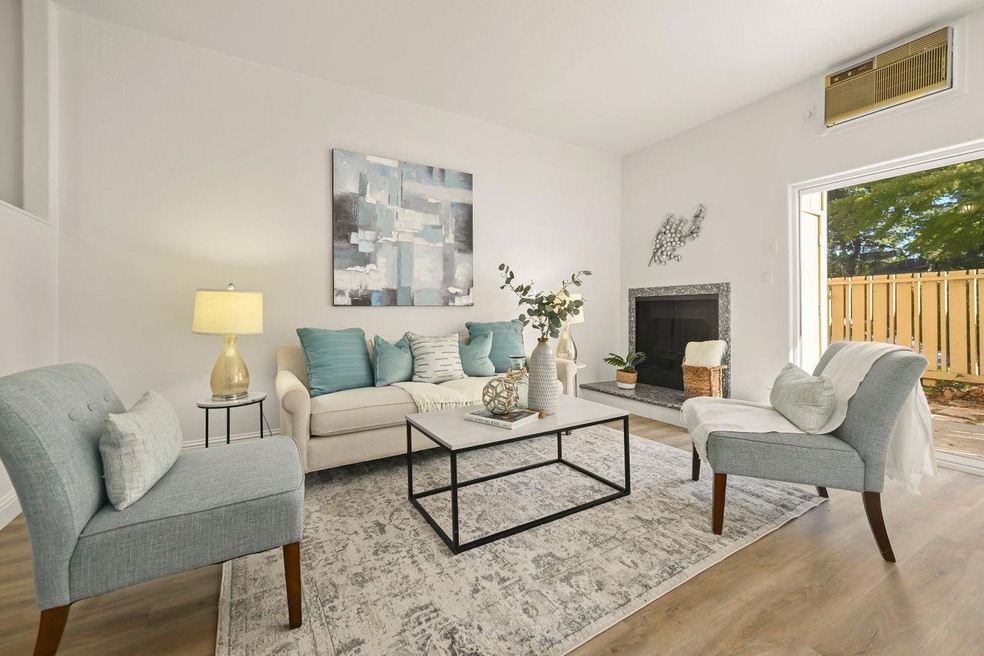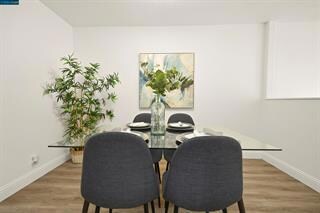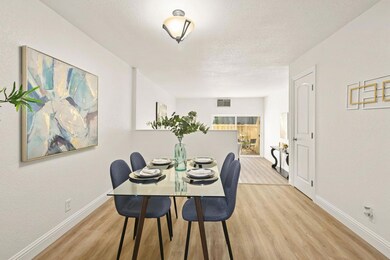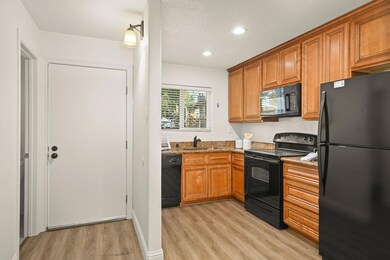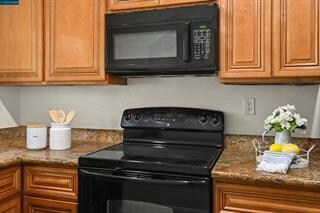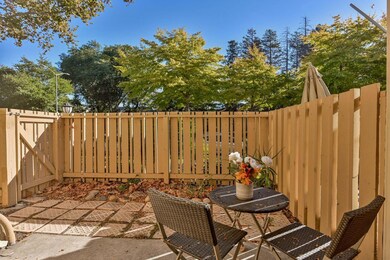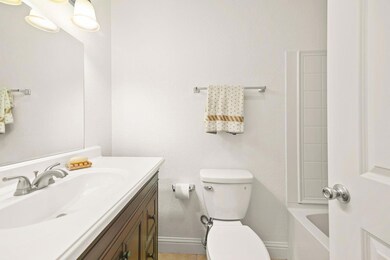
9005 Alcosta Blvd Unit 210 San Ramon, CA 94583
San Ramon Valley NeighborhoodEstimated Value: $536,000 - $577,587
Highlights
- Fitness Center
- In Ground Pool
- Clubhouse
- Country Club Elementary School Rated A
- Primary Bedroom Suite
- Contemporary Architecture
About This Home
As of January 2024Gorgeous 2 story townhouse style home with 2 large bedrooms and 2.5 baths. New SPC flooring on first floor and lush, new carpet on the second. Spacious kitchen w/ granite counters and custom cabinetry. Large dining and living area with wood burning fireplace. Private patio off the living room for outdoor entertainment. Freshly painted interior, gated parking area carport plus additional parking. No Rental Restrictions. Owner financing with 15-18% down, reasonable rate/terms. HOA fee includes 2 pools, clubhouse, gym, greenbelt. .Close to award winning San Ramon schools, easy access to 580/680, San Ramon City Center with terrific restaurants and shopping. Nearby Iron Horse Trail, amazing parks, hiking trails and more.
Last Agent to Sell the Property
Coldwell Banker Realty License #00980101 Listed on: 08/05/2023

Property Details
Home Type
- Condominium
Est. Annual Taxes
- $4,077
Year Built
- Built in 1971
Lot Details
- Back Yard Fenced
- Grass Covered Lot
HOA Fees
- $667 Monthly HOA Fees
Home Design
- Contemporary Architecture
- Wood Frame Construction
- Composition Roof
- Concrete Perimeter Foundation
Interior Spaces
- 1,230 Sq Ft Home
- 2-Story Property
- Ceiling Fan
- Formal Entry
- Living Room with Fireplace
- Dining Area
- Garden Views
Kitchen
- Electric Oven
- Self-Cleaning Oven
- Microwave
- Dishwasher
- Granite Countertops
- Disposal
Flooring
- Carpet
- Laminate
- Tile
Bedrooms and Bathrooms
- 2 Bedrooms
- Primary Bedroom Suite
- Remodeled Bathroom
- Bathroom on Main Level
- Solid Surface Bathroom Countertops
- Low Flow Toliet
- Bathtub with Shower
Parking
- 1 Car Garage
- 1 Carport Space
- Garage Door Opener
- On-Street Parking
- Assigned Parking
Pool
- In Ground Pool
- Fence Around Pool
Outdoor Features
- Balcony
Utilities
- Cooling System Mounted To A Wall/Window
- Zoned Heating
- Wall Furnace
- Vented Exhaust Fan
- Separate Meters
Listing and Financial Details
- Assessor Parcel Number 210-741-116-3
Community Details
Overview
- Association fees include exterior painting, garbage, insurance - common area, landscaping / gardening, maintenance - common area, maintenance - exterior, reserves, sewer, water / sewer
- 165 Units
- The Vintner Association
- Built by The Vintner
- Greenbelt
Amenities
- Clubhouse
- Laundry Facilities
Recreation
- Fitness Center
- Community Pool
Pet Policy
- Limit on the number of pets
Ownership History
Purchase Details
Home Financials for this Owner
Home Financials are based on the most recent Mortgage that was taken out on this home.Purchase Details
Purchase Details
Purchase Details
Home Financials for this Owner
Home Financials are based on the most recent Mortgage that was taken out on this home.Purchase Details
Home Financials for this Owner
Home Financials are based on the most recent Mortgage that was taken out on this home.Purchase Details
Home Financials for this Owner
Home Financials are based on the most recent Mortgage that was taken out on this home.Purchase Details
Purchase Details
Similar Homes in San Ramon, CA
Home Values in the Area
Average Home Value in this Area
Purchase History
| Date | Buyer | Sale Price | Title Company |
|---|---|---|---|
| Dabu Jasmin Paule | $575,000 | Stewart Title Of California | |
| Dabu Jasmin Paule | -- | Stewart Title Of California | |
| Ronald & Joan Wachter 2015 Family Trust | -- | None Available | |
| Wachter Ronald D | $28,000 | First American Title | |
| Hammer Karyn | $399,000 | Old Republic Title | |
| Hammer Karyn | -- | Old Republic Title | |
| Shepherd Nancy L | $135,000 | Placer Title Company | |
| Michael E & Nora V Lajoie 1995 Revocable | -- | -- | |
| Lajoie Michael | -- | -- |
Mortgage History
| Date | Status | Borrower | Loan Amount |
|---|---|---|---|
| Open | Dabu Jasmin Paule | $488,750 | |
| Previous Owner | Hammer Karyn | $20,000 | |
| Previous Owner | Hammer Karyn | $319,200 | |
| Previous Owner | Shepherd Nancy L | $136,000 | |
| Previous Owner | Shepherd Nancy L | $114,750 |
Property History
| Date | Event | Price | Change | Sq Ft Price |
|---|---|---|---|---|
| 01/05/2024 01/05/24 | Sold | $575,000 | -7.8% | $467 / Sq Ft |
| 12/11/2023 12/11/23 | Pending | -- | -- | -- |
| 08/05/2023 08/05/23 | For Sale | $623,888 | -- | $507 / Sq Ft |
Tax History Compared to Growth
Tax History
| Year | Tax Paid | Tax Assessment Tax Assessment Total Assessment is a certain percentage of the fair market value that is determined by local assessors to be the total taxable value of land and additions on the property. | Land | Improvement |
|---|---|---|---|---|
| 2024 | $4,077 | $356,696 | $150,663 | $206,033 |
| 2023 | $4,077 | $349,703 | $147,709 | $201,994 |
| 2022 | $4,048 | $342,847 | $144,813 | $198,034 |
| 2021 | $3,970 | $336,125 | $141,974 | $194,151 |
| 2019 | $3,906 | $326,158 | $137,764 | $188,394 |
| 2018 | $3,769 | $319,763 | $135,063 | $184,700 |
| 2017 | $3,643 | $313,494 | $132,415 | $181,079 |
| 2016 | $3,598 | $307,348 | $129,819 | $177,529 |
| 2015 | $3,563 | $302,732 | $127,869 | $174,863 |
| 2014 | $3,525 | $296,803 | $125,365 | $171,438 |
Agents Affiliated with this Home
-
Joan Wachter

Seller's Agent in 2024
Joan Wachter
Coldwell Banker Realty
(650) 558-6895
1 in this area
21 Total Sales
-
Teresa Y. Mendoza
T
Buyer's Agent in 2024
Teresa Y. Mendoza
Green Capital Mortgage Corporation
(510) 797-4262
1 in this area
7 Total Sales
Map
Source: MLSListings
MLS Number: ML81947233
APN: 210-741-116-3
- 9005 Alcosta Blvd Unit 199
- 8985 Alcosta Blvd Unit 159
- 9025 Alcosta Blvd Unit 228
- 7570 Carlow Way
- 9085 Alcosta Blvd Unit 324
- 8794 Wicklow Ln
- 7876 Gate Way
- 7896 Gate Way
- 8766 Davona Dr
- 166 Madelia Place
- 137 Cassandra Place
- 9603 Brockton Ave
- 8629 Beverly Ln
- 8567 Davona Dr
- 8612 Wicklow Ln
- 9565 Broadmoor Dr
- 663 Greylyn Dr
- 230 Triana Way
- 129 Belle Meade Place
- 501 Amherst Ct
- 9005 Alcosta Blvd
- 9005 Alcosta Blvd Unit 224
- 9005 Alcosta Blvd Unit 222
- 9005 Alcosta Blvd Unit 220
- 9005 Alcosta Blvd Unit 218
- 9005 Alcosta Blvd Unit 225
- 9005 Alcosta Blvd Unit 223
- 9005 Alcosta Blvd Unit 221
- 9005 Alcosta Blvd Unit 219
- 9005 Alcosta Blvd Unit 211
- 9005 Alcosta Blvd Unit 210
- 9005 Alcosta Blvd Unit 209
- 9005 Alcosta Blvd Unit 197
- 9005 Alcosta Blvd Unit 196
- 9005 Alcosta Blvd Unit 195
- 9005 Alcosta Blvd Unit 194
- 9005 Alcosta Blvd Unit 193
- 9005 Alcosta Blvd Unit 192
- 9005 Alcosta Blvd Unit 191
- 9005 Alcosta Blvd Unit 190
