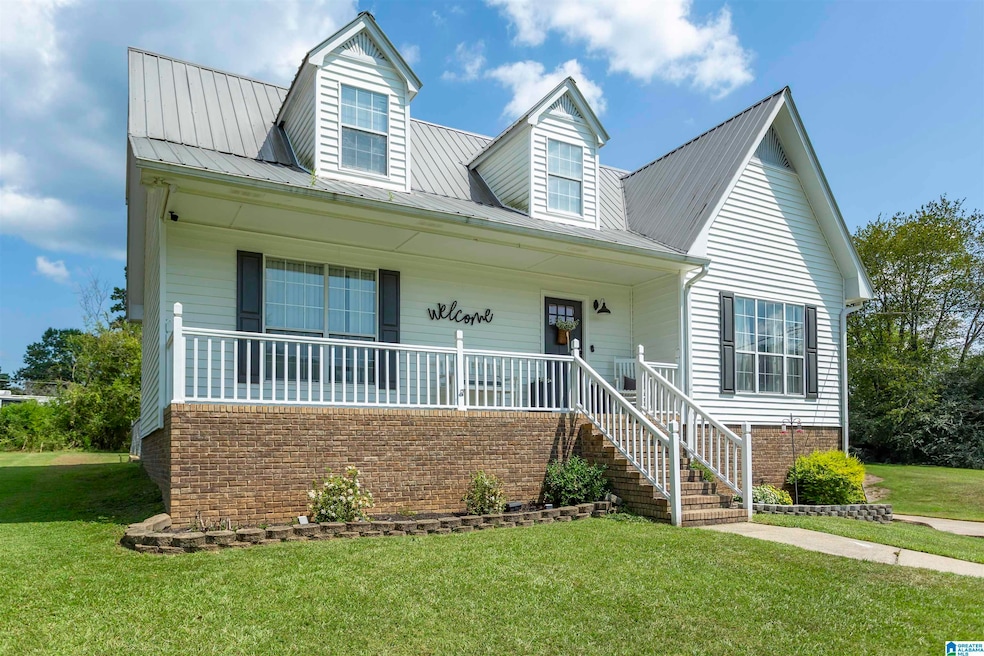
9005 Mosley Manor Cir Morris, AL 35116
Estimated payment $1,827/month
Highlights
- Covered Deck
- Outdoor Fireplace
- Main Floor Primary Bedroom
- Bryan Elementary School Rated 9+
- Wood Flooring
- Attic
About This Home
Nestled on a serene half-acre lot in the heart of Mosley Manor, this beautifully maintained 3-bedroom, 2.5-bath home offers the perfect blend of comfort, privacy, and charm. With 1,875 square feet of living space, a spacious unfinished basement, and a two-car garage, office, half bath, In a great smaller quaint neighborhood perfect for the kids to safely play in your cul-de-sac or take walks. This property is ideal for families or anyone seeking peaceful suburban living. Step inside to find fresh paint, gleaming hardwood floors, and a cozy wood-burning fireplace that anchors the living room. The kitchen and dining areas flow seamlessly, perfect for entertaining or quiet family meals. Upstairs and downstairs A/C units ensure year-round comfort. Outside, enjoy grilling on the back deck surrounded by mature trees and fragrant honeysuckle. The metal roof and new siding offer durability and curb appeal, while the quiet neighborhood provides a welcoming atmosphere.
Home Details
Home Type
- Single Family
Est. Annual Taxes
- $1,337
Year Built
- Built in 1995
Lot Details
- 0.5 Acre Lot
- Fenced Yard
Parking
- 2 Car Garage
- Basement Garage
- Side Facing Garage
- Driveway
- Off-Street Parking
- Assigned Parking
Home Design
- Vinyl Siding
Interior Spaces
- 1.5-Story Property
- Wood Burning Fireplace
- Self Contained Fireplace Unit Or Insert
- Living Room with Fireplace
- Dining Room
- Home Office
- Screened Porch
- Finished Basement
- Basement Fills Entire Space Under The House
- Pull Down Stairs to Attic
Kitchen
- Electric Oven
- Electric Cooktop
- Built-In Microwave
- Dishwasher
- Stainless Steel Appliances
- Laminate Countertops
Flooring
- Wood
- Carpet
Bedrooms and Bathrooms
- 3 Bedrooms
- Primary Bedroom on Main
- Split Bedroom Floorplan
Laundry
- Laundry Room
- Laundry on main level
- Washer and Electric Dryer Hookup
Outdoor Features
- Covered Deck
- Screened Deck
- Outdoor Fireplace
Schools
- Bryan Elementary School
- North Jefferson Middle School
- Mortimer Jordan High School
Utilities
- Central Heating and Cooling System
- Heat Pump System
- Electric Water Heater
- Septic Tank
Community Details
- $12 Other Monthly Fees
Listing and Financial Details
- Visit Down Payment Resource Website
- Assessor Parcel Number 02-00-31-3-000-034.000
Map
Home Values in the Area
Average Home Value in this Area
Tax History
| Year | Tax Paid | Tax Assessment Tax Assessment Total Assessment is a certain percentage of the fair market value that is determined by local assessors to be the total taxable value of land and additions on the property. | Land | Improvement |
|---|---|---|---|---|
| 2024 | $1,337 | $22,200 | -- | -- |
| 2022 | $1,322 | $22,100 | $3,700 | $18,400 |
| 2021 | $1,237 | $20,600 | $3,700 | $16,900 |
| 2020 | $1,032 | $17,340 | $3,700 | $13,640 |
| 2019 | $1,032 | $17,340 | $0 | $0 |
| 2018 | $1,046 | $17,560 | $0 | $0 |
| 2017 | $1,046 | $17,560 | $0 | $0 |
| 2016 | $1,046 | $17,560 | $0 | $0 |
| 2015 | $1,046 | $17,560 | $0 | $0 |
| 2014 | $1,041 | $17,080 | $0 | $0 |
| 2013 | $1,041 | $17,080 | $0 | $0 |
Property History
| Date | Event | Price | Change | Sq Ft Price |
|---|---|---|---|---|
| 08/14/2025 08/14/25 | For Sale | $314,900 | +94.4% | $168 / Sq Ft |
| 07/24/2018 07/24/18 | Sold | $162,000 | -1.8% | $86 / Sq Ft |
| 06/21/2018 06/21/18 | For Sale | $164,900 | -- | $88 / Sq Ft |
Purchase History
| Date | Type | Sale Price | Title Company |
|---|---|---|---|
| Warranty Deed | $162,000 | -- |
Mortgage History
| Date | Status | Loan Amount | Loan Type |
|---|---|---|---|
| Open | $44,000 | New Conventional | |
| Open | $160,000 | New Conventional | |
| Closed | $159,065 | FHA | |
| Previous Owner | $50,000 | New Conventional |
Similar Homes in Morris, AL
Source: Greater Alabama MLS
MLS Number: 21428197
APN: 02-00-31-3-000-034.000
- 556 Bridlewood Cir
- 1148 Hickory Dr
- 564 Bridlewood Cir
- 524 Bridlewood Cir
- 8920 Taunton Place
- 432 Stage Coach Blvd
- 9579 Homestead Dr
- 8947 Taunton Place
- 8647 Driftwood Dr
- The Harrington Brunswick Ave
- 9439 Polo Trace
- 1091 Morris Majestic Rd
- The Braselton Brunswick Ave
- The Greenbrier Brunswick Ave
- The Benson II Brunswick Ave
- The Benson II Plan at Jersey Park
- The Greenbrier II Plan at Jersey Park
- The Landen Plan at Jersey Park
- The Braselton II Plan at Jersey Park
- The Harrington Plan at Jersey Park
- 308 Reed Way
- 794 Triple Creek Blvd
- 9304 Hoffman Place
- 9353 Hoffman Place
- 93049304 Hoffman Place
- 9391 Hoffman Place
- 9969 Hunter Place
- 9973 Hunter Place
- 382 Rock Dr
- 7637 Ridge Tree Ln
- 1119 Meadow Ln
- 4324 Pinson Blvd
- 6768 Crossbrook Ln
- 4000 Skyline Ridge Rd
- 909 Candy Mountain Rd
- 4374 Shivas Way
- 720 Twin Ridge Dr
- 3146 Sweeney Hollow Rd
- 248 Foxglen Rd
- 58 Driftwood Cir






