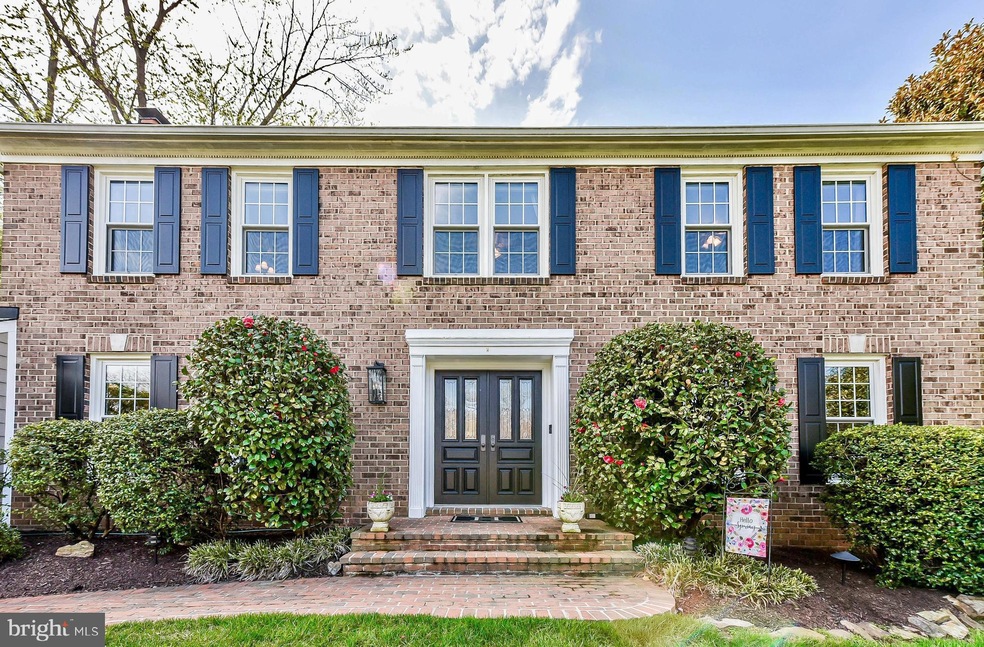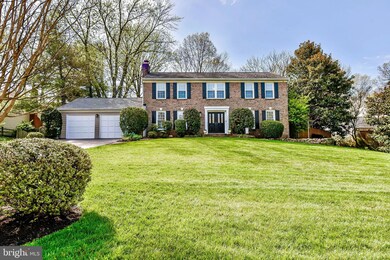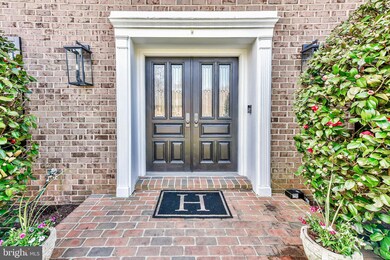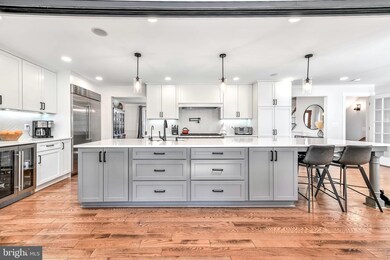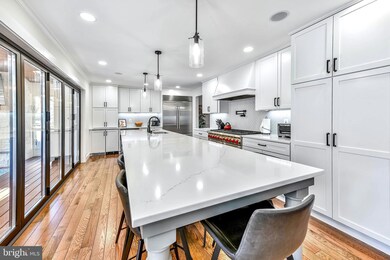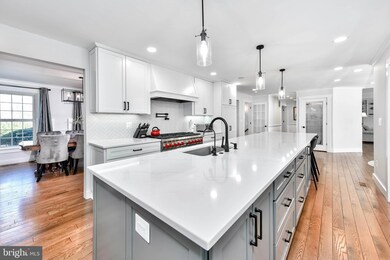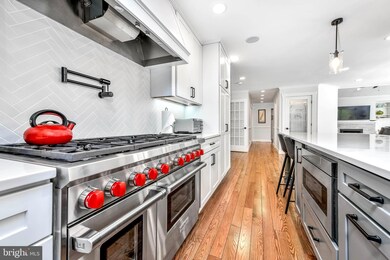
9005 Streamview Ln Vienna, VA 22182
Wolf Trap NeighborhoodHighlights
- In Ground Pool
- Open Floorplan
- Deck
- Spring Hill Elementary School Rated A
- Colonial Architecture
- Cathedral Ceiling
About This Home
As of April 2024Discover your sanctuary in this elegantly updated and expanded colonial nestled within Wolf Trap Woods, boasting the prestigious McLean School district and convenient access to the Silver Line. This property features meticulously crafted hardscaping that transforms the backyard into a tranquil retreat, complete with a tiered pool and cascading waterfall, inviting relaxation and leisure. The family room is a highlight, showcasing a cozy fireplace, breathtaking cathedral ceilings, and custom built-ins. Culinary enthusiasts will delight in the sun-drenched gourmet kitchen, equipped with a welcoming breakfast bar. Rich hardwood floors grace the main level and the master bedroom, enhancing the home’s warmth and charm. Recent enhancements include a complete renovation down to the studs, with all-new plumbing and electrical systems installed. The kitchen has been outfitted with new cabinets, quartz countertops, a Subzero fridge, a Wolf 8-burner oven, a built-in icemaker, a built-in beer/wine kegerator, a wine/beverage fridge, a new dishwasher, and an under-counter microwave. Additional upgrades include a pot filler, garbage disposal, and under-cabinet lighting in 2023, all-new windows, and patio doors in 2023, all-new carpeting in 2023, and a large screened porch added with a gas fireplace, Trek decking, and new cabinetry, natural gas hook up for grill in 2023.The pool deck and grill deck were also added in 2023 with Trek decking. The basement was newly finished in 2022. The half bath underwent a complete renovation in 2017. New roof was installed in 2014, a new gas water heater was added in 2019, the pool plaster and tile were redone in 2019 and the pool heater was replaced in 2024. New washer and dryer were installed in 2022. A Tesla charging station was added in 2023 and much more…. To many improvements to list …. timeless elegance with modern comfort.
Last Agent to Sell the Property
Keller Williams Realty Dulles License #0225200393 Listed on: 04/12/2024

Last Buyer's Agent
Sue Rasoul
Redfin Corporation License #0225201638

Home Details
Home Type
- Single Family
Est. Annual Taxes
- $12,289
Year Built
- Built in 1977 | Remodeled in 1992
Lot Details
- 0.39 Acre Lot
- Split Rail Fence
- Back Yard Fenced
- Extensive Hardscape
- Property is zoned 120
HOA Fees
- $31 Monthly HOA Fees
Parking
- 2 Car Attached Garage
- Front Facing Garage
- Garage Door Opener
- Driveway
- Off-Street Parking
Home Design
- Colonial Architecture
- Brick Exterior Construction
- Shingle Roof
- Concrete Perimeter Foundation
- HardiePlank Type
Interior Spaces
- Property has 3 Levels
- Open Floorplan
- Chair Railings
- Crown Molding
- Cathedral Ceiling
- Ceiling Fan
- Recessed Lighting
- 2 Fireplaces
- Fireplace With Glass Doors
- Fireplace Mantel
- Gas Fireplace
- Double Pane Windows
- Window Treatments
- Atrium Windows
- Window Screens
- French Doors
- Sliding Doors
- Six Panel Doors
- Mud Room
- Entrance Foyer
- Family Room Off Kitchen
- Living Room
- Dining Room
- Den
- Game Room
- Storage Room
- Wood Flooring
Kitchen
- Breakfast Room
- Eat-In Kitchen
- Gas Oven or Range
- <<selfCleaningOvenToken>>
- Stove
- <<microwave>>
- Ice Maker
- Dishwasher
- Kitchen Island
- Upgraded Countertops
- Disposal
Bedrooms and Bathrooms
- 4 Bedrooms
- En-Suite Primary Bedroom
- En-Suite Bathroom
Laundry
- Laundry Room
- Dryer
- Washer
- Laundry Chute
Partially Finished Basement
- Heated Basement
- Basement Fills Entire Space Under The House
- Shelving
- Basement with some natural light
Home Security
- Monitored
- Motion Detectors
- Fire and Smoke Detector
Eco-Friendly Details
- Energy-Efficient Appliances
- ENERGY STAR Qualified Equipment for Heating
Pool
- In Ground Pool
- Spa
Outdoor Features
- Deck
- Patio
- Porch
Schools
- Spring Hill Elementary School
- Cooper Middle School
- Langley High School
Utilities
- Forced Air Zoned Heating and Cooling System
- Vented Exhaust Fan
- Programmable Thermostat
- Underground Utilities
- Natural Gas Water Heater
Listing and Financial Details
- Tax Lot 27
- Assessor Parcel Number 0282 06 0027
Community Details
Overview
- Wolf Trap Woods Subdivision
Amenities
- Common Area
Ownership History
Purchase Details
Home Financials for this Owner
Home Financials are based on the most recent Mortgage that was taken out on this home.Purchase Details
Home Financials for this Owner
Home Financials are based on the most recent Mortgage that was taken out on this home.Similar Homes in Vienna, VA
Home Values in the Area
Average Home Value in this Area
Purchase History
| Date | Type | Sale Price | Title Company |
|---|---|---|---|
| Deed | $1,775,000 | First American Title | |
| Warranty Deed | $925,000 | -- |
Mortgage History
| Date | Status | Loan Amount | Loan Type |
|---|---|---|---|
| Open | $1,042,500 | New Conventional | |
| Previous Owner | $400,000 | Credit Line Revolving | |
| Previous Owner | $729,400 | New Conventional | |
| Previous Owner | $729,400 | New Conventional | |
| Previous Owner | $740,000 | New Conventional |
Property History
| Date | Event | Price | Change | Sq Ft Price |
|---|---|---|---|---|
| 04/24/2024 04/24/24 | Sold | $1,775,000 | +10.9% | $450 / Sq Ft |
| 04/12/2024 04/12/24 | Pending | -- | -- | -- |
| 04/12/2024 04/12/24 | For Sale | $1,600,000 | +73.0% | $405 / Sq Ft |
| 05/01/2014 05/01/14 | Sold | $925,000 | +2.8% | $245 / Sq Ft |
| 03/23/2014 03/23/14 | Pending | -- | -- | -- |
| 03/19/2014 03/19/14 | For Sale | $900,000 | -- | $238 / Sq Ft |
Tax History Compared to Growth
Tax History
| Year | Tax Paid | Tax Assessment Tax Assessment Total Assessment is a certain percentage of the fair market value that is determined by local assessors to be the total taxable value of land and additions on the property. | Land | Improvement |
|---|---|---|---|---|
| 2024 | $13,813 | $1,192,320 | $487,000 | $705,320 |
| 2023 | $12,288 | $1,088,900 | $487,000 | $601,900 |
| 2022 | $12,089 | $1,057,180 | $487,000 | $570,180 |
| 2021 | $10,938 | $932,100 | $409,000 | $523,100 |
| 2020 | $10,721 | $905,840 | $393,000 | $512,840 |
| 2019 | $11,108 | $938,570 | $393,000 | $545,570 |
| 2018 | $10,104 | $878,590 | $354,000 | $524,590 |
| 2017 | $10,200 | $878,590 | $354,000 | $524,590 |
| 2016 | $10,178 | $878,590 | $354,000 | $524,590 |
| 2015 | $9,523 | $853,300 | $339,000 | $514,300 |
| 2014 | $4,556 | $818,310 | $339,000 | $479,310 |
Agents Affiliated with this Home
-
Art Lickunas

Seller's Agent in 2024
Art Lickunas
Keller Williams Realty Dulles
(703) 541-8200
2 in this area
61 Total Sales
-
S
Buyer's Agent in 2024
Sue Rasoul
Redfin Corporation
-
Joan Stansfield

Seller's Agent in 2014
Joan Stansfield
Samson Properties
(703) 505-3898
16 in this area
232 Total Sales
-
C
Buyer's Agent in 2014
Carol Taylor
Central Properties, LLC
Map
Source: Bright MLS
MLS Number: VAFX2170036
APN: 0282-06-0027
- 1448 Laurel Hill Rd
- 1489 Broadstone Place
- 1606 Montmorency Dr
- 1418 Woodhurst Blvd
- 9100 Quarter Ct
- 8878 Ashgrove House Ln
- 8861 Ashgrove House Ln
- 1547 Northern Neck Dr Unit 201
- 9207 Bois Ave
- 1445 Mayhurst Blvd
- 1510 Northern Neck Dr Unit 102
- Lot 2 Knolewood
- Lot 15 Knolewood
- 8912 Gallant Green Dr
- 8520 Lewinsville Rd
- 9338 Campbell Rd
- 1711 Drewlaine Dr
- 1729 Beulah Rd
- 1740 Proffit Rd
- 9408 Old Courthouse Rd
