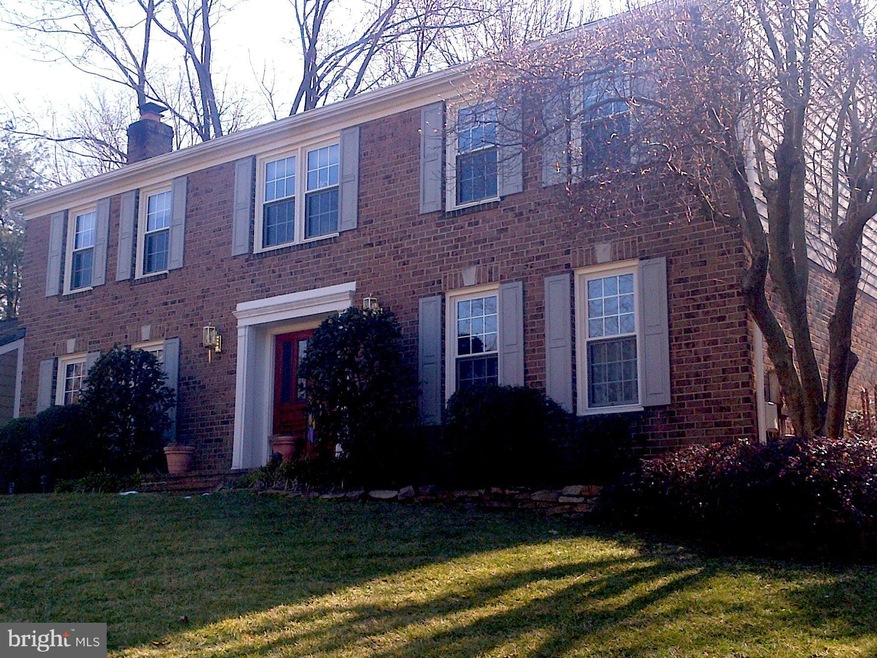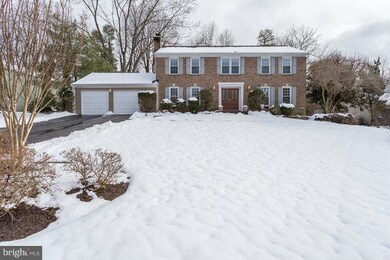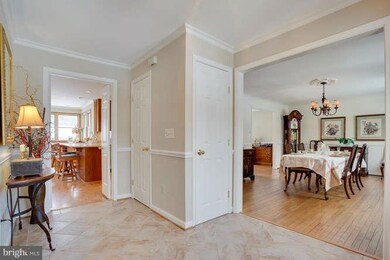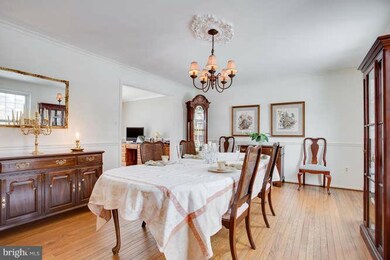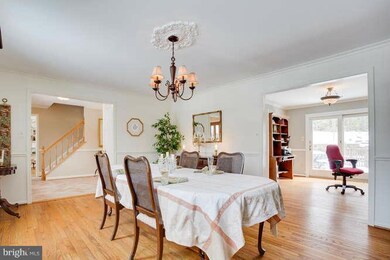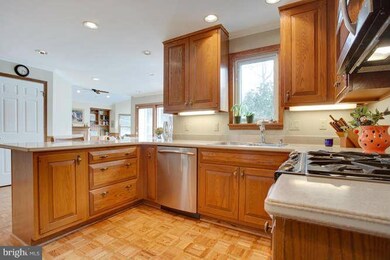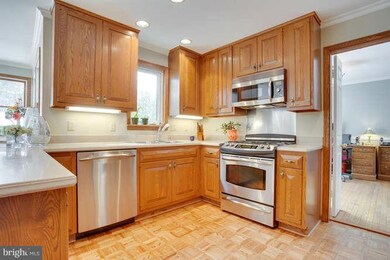
9005 Streamview Ln Vienna, VA 22182
Wolf Trap NeighborhoodHighlights
- In Ground Pool
- Open Floorplan
- Deck
- Spring Hill Elementary School Rated A
- Colonial Architecture
- Cathedral Ceiling
About This Home
As of April 2024Escape to this beautifully renovated, expanded colonial in Wolf Trap Woods! McLean Schools! Close to Silver Line! Extensive hardscaping creates a backyard oasis. Relax & unwind by the tiered pool w/waterfall. Family room w/fireplace, soaring cathedral ceilings & custom built-ins. Gourmet kitchen w/sunny breakfast bar! Hardwoods throughout main level & MBR. New Roof, HVAC, 1/2 bath, carpeting!
Last Buyer's Agent
Carol Taylor
Central Properties, LLC License #0225121193
Home Details
Home Type
- Single Family
Est. Annual Taxes
- $8,336
Year Built
- Built in 1977 | Remodeled in 1992
Lot Details
- 0.39 Acre Lot
- Split Rail Fence
- Back Yard Fenced
- Extensive Hardscape
- Property is in very good condition
- Property is zoned 120
HOA Fees
- $24 Monthly HOA Fees
Parking
- 2 Car Attached Garage
- Front Facing Garage
- Garage Door Opener
- Driveway
- Off-Street Parking
Home Design
- Colonial Architecture
- Brick Exterior Construction
- Shingle Roof
- HardiePlank Type
Interior Spaces
- Property has 3 Levels
- Open Floorplan
- Chair Railings
- Crown Molding
- Cathedral Ceiling
- Ceiling Fan
- Recessed Lighting
- 2 Fireplaces
- Fireplace With Glass Doors
- Fireplace Mantel
- Gas Fireplace
- Double Pane Windows
- Window Treatments
- Atrium Windows
- Window Screens
- French Doors
- Sliding Doors
- Six Panel Doors
- Mud Room
- Entrance Foyer
- Family Room Off Kitchen
- Living Room
- Dining Room
- Den
- Game Room
- Storage Room
- Wood Flooring
Kitchen
- Breakfast Room
- Eat-In Kitchen
- Gas Oven or Range
- <<selfCleaningOvenToken>>
- Stove
- <<microwave>>
- Ice Maker
- Dishwasher
- Kitchen Island
- Upgraded Countertops
- Disposal
Bedrooms and Bathrooms
- 4 Bedrooms
- En-Suite Primary Bedroom
- En-Suite Bathroom
- 4 Bathrooms
Laundry
- Laundry Room
- Dryer
- Washer
- Laundry Chute
Partially Finished Basement
- Heated Basement
- Basement Fills Entire Space Under The House
- Shelving
- Basement with some natural light
Home Security
- Monitored
- Motion Detectors
- Fire and Smoke Detector
Eco-Friendly Details
- Energy-Efficient Appliances
- ENERGY STAR Qualified Equipment for Heating
Pool
- In Ground Pool
- Spa
Outdoor Features
- Deck
- Patio
- Porch
Utilities
- Forced Air Zoned Heating and Cooling System
- Vented Exhaust Fan
- Programmable Thermostat
- Underground Utilities
- Natural Gas Water Heater
- Fiber Optics Available
- Multiple Phone Lines
Listing and Financial Details
- Tax Lot 27
- Assessor Parcel Number 28-2-6- -27
Community Details
Overview
- Association fees include pool(s), snow removal
- Wolf Trap Woods Subdivision
- The community has rules related to covenants
Amenities
- Picnic Area
- Common Area
Recreation
- Tennis Courts
- Community Basketball Court
Ownership History
Purchase Details
Home Financials for this Owner
Home Financials are based on the most recent Mortgage that was taken out on this home.Purchase Details
Home Financials for this Owner
Home Financials are based on the most recent Mortgage that was taken out on this home.Similar Homes in Vienna, VA
Home Values in the Area
Average Home Value in this Area
Purchase History
| Date | Type | Sale Price | Title Company |
|---|---|---|---|
| Deed | $1,775,000 | First American Title | |
| Warranty Deed | $925,000 | -- |
Mortgage History
| Date | Status | Loan Amount | Loan Type |
|---|---|---|---|
| Open | $1,042,500 | New Conventional | |
| Previous Owner | $400,000 | Credit Line Revolving | |
| Previous Owner | $729,400 | New Conventional | |
| Previous Owner | $729,400 | New Conventional | |
| Previous Owner | $740,000 | New Conventional |
Property History
| Date | Event | Price | Change | Sq Ft Price |
|---|---|---|---|---|
| 04/24/2024 04/24/24 | Sold | $1,775,000 | +10.9% | $450 / Sq Ft |
| 04/12/2024 04/12/24 | Pending | -- | -- | -- |
| 04/12/2024 04/12/24 | For Sale | $1,600,000 | +73.0% | $405 / Sq Ft |
| 05/01/2014 05/01/14 | Sold | $925,000 | +2.8% | $245 / Sq Ft |
| 03/23/2014 03/23/14 | Pending | -- | -- | -- |
| 03/19/2014 03/19/14 | For Sale | $900,000 | -- | $238 / Sq Ft |
Tax History Compared to Growth
Tax History
| Year | Tax Paid | Tax Assessment Tax Assessment Total Assessment is a certain percentage of the fair market value that is determined by local assessors to be the total taxable value of land and additions on the property. | Land | Improvement |
|---|---|---|---|---|
| 2024 | $13,813 | $1,192,320 | $487,000 | $705,320 |
| 2023 | $12,288 | $1,088,900 | $487,000 | $601,900 |
| 2022 | $12,089 | $1,057,180 | $487,000 | $570,180 |
| 2021 | $10,938 | $932,100 | $409,000 | $523,100 |
| 2020 | $10,721 | $905,840 | $393,000 | $512,840 |
| 2019 | $11,108 | $938,570 | $393,000 | $545,570 |
| 2018 | $10,104 | $878,590 | $354,000 | $524,590 |
| 2017 | $10,200 | $878,590 | $354,000 | $524,590 |
| 2016 | $10,178 | $878,590 | $354,000 | $524,590 |
| 2015 | $9,523 | $853,300 | $339,000 | $514,300 |
| 2014 | $4,556 | $818,310 | $339,000 | $479,310 |
Agents Affiliated with this Home
-
Art Lickunas

Seller's Agent in 2024
Art Lickunas
Keller Williams Realty Dulles
(703) 541-8200
2 in this area
61 Total Sales
-
S
Buyer's Agent in 2024
Sue Rasoul
Redfin Corporation
-
Joan Stansfield

Seller's Agent in 2014
Joan Stansfield
Samson Properties
(703) 505-3898
16 in this area
232 Total Sales
-
C
Buyer's Agent in 2014
Carol Taylor
Central Properties, LLC
Map
Source: Bright MLS
MLS Number: 1002888438
APN: 0282-06-0027
- 1448 Laurel Hill Rd
- 1489 Broadstone Place
- 1606 Montmorency Dr
- 1418 Woodhurst Blvd
- 9100 Quarter Ct
- 8878 Ashgrove House Ln
- 8861 Ashgrove House Ln
- 1547 Northern Neck Dr Unit 201
- 9207 Bois Ave
- 1445 Mayhurst Blvd
- 1510 Northern Neck Dr Unit 102
- Lot 2 Knolewood
- Lot 15 Knolewood
- 8912 Gallant Green Dr
- 8520 Lewinsville Rd
- 9338 Campbell Rd
- 1711 Drewlaine Dr
- 1729 Beulah Rd
- 1740 Proffit Rd
- 9408 Old Courthouse Rd
