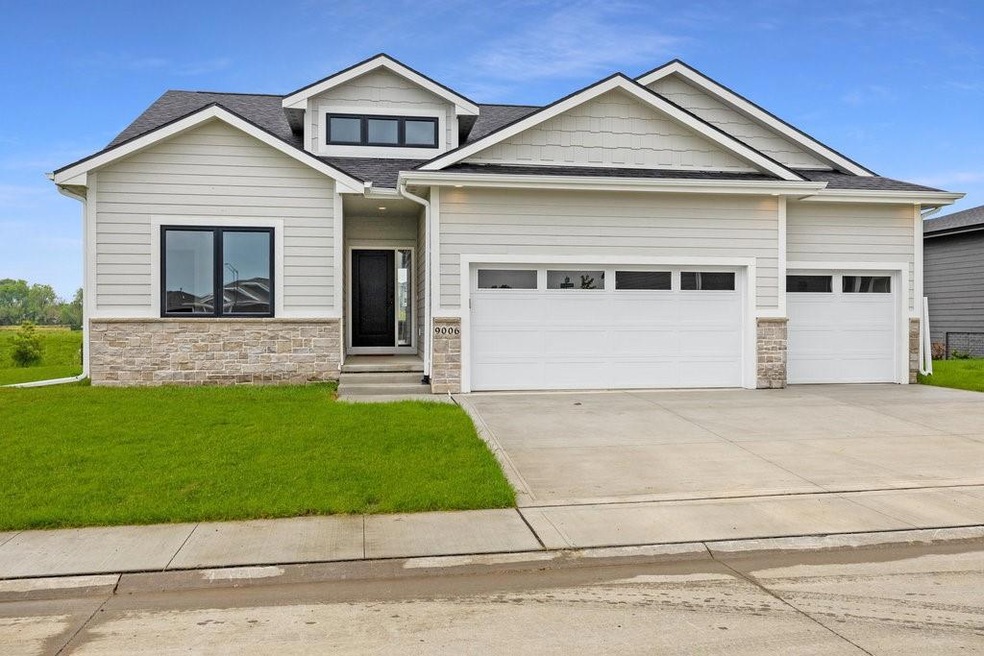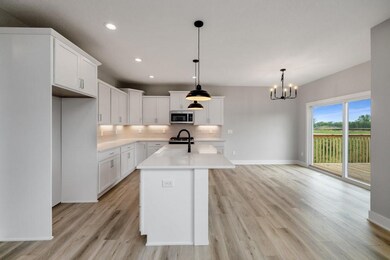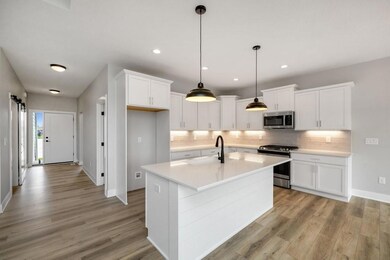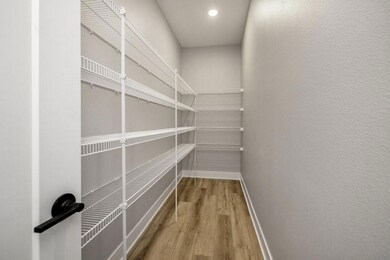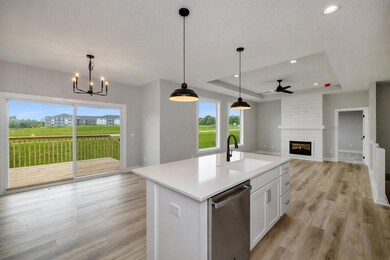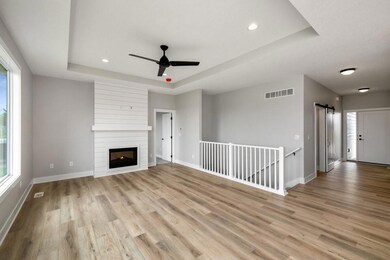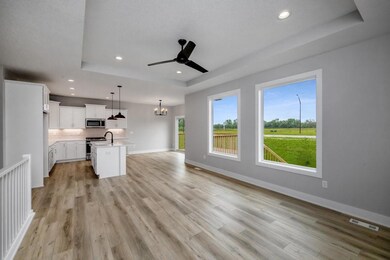
9006 Beery Place Johnston, IA 50131
Westridge NeighborhoodHighlights
- Deck
- Ranch Style House
- Forced Air Heating and Cooling System
- Beaver Creek Elementary School Rated A-
- Tile Flooring
- Family Room Downstairs
About This Home
As of April 2025Dreaming of owning a gorgeous home without having to do lawn/snow maintenance?! This stand alone villa is perfect! Almost 2100 sq ft finished with 3 bedrooms and 3 bathrooms- 2 bedrooms up and 1 bedroom down. Beautiful neighborhood in Johnston that is so close to shopping and restaurants! The curb appeal is gorgeous- and the neighborhood is so inviting! Step inside to see all the beautiful finishes and attention to detail! White cabinets and trim, quartz countertops w lovely backsplash, gas stove, HUGE WALK IN pantry plus a nice sized dining area with sliders onto a deck. Beautiful living room and the centerpiece is the fireplace with trendy shiplap. At the front of the home is the guest bedroom and a full guest bath, at the back of the home is the owners suite with dual sinks, tiled shower and massive walk in closet that leads to your laundry/mud room for convenience! The basement is beautiful with a large family room, wet bar, 3rd bedroom and a full bath PLUS a large storage area. Call your favorite realtor today
Townhouse Details
Home Type
- Townhome
Est. Annual Taxes
- $7,601
Year Built
- Built in 2022
HOA Fees
- $180 Monthly HOA Fees
Home Design
- Ranch Style House
- Frame Construction
- Asphalt Shingled Roof
- Stone Siding
Interior Spaces
- 1,406 Sq Ft Home
- Electric Fireplace
- Family Room Downstairs
- Dining Area
- Finished Basement
Kitchen
- Stove
- Microwave
- Dishwasher
Flooring
- Tile
- Vinyl
Bedrooms and Bathrooms
- 3 Bedrooms | 2 Main Level Bedrooms
Parking
- 3 Car Attached Garage
- Driveway
Additional Features
- Deck
- 7,598 Sq Ft Lot
- Forced Air Heating and Cooling System
Listing and Financial Details
- Assessor Parcel Number 24100861103000
Community Details
Overview
- Sandra Johansson Association, Phone Number (515) 865-8395
- Built by Cogriff Development LLC
Recreation
- Snow Removal
Ownership History
Purchase Details
Home Financials for this Owner
Home Financials are based on the most recent Mortgage that was taken out on this home.Purchase Details
Home Financials for this Owner
Home Financials are based on the most recent Mortgage that was taken out on this home.Similar Homes in the area
Home Values in the Area
Average Home Value in this Area
Purchase History
| Date | Type | Sale Price | Title Company |
|---|---|---|---|
| Warranty Deed | $385,000 | None Listed On Document | |
| Warranty Deed | $385,000 | None Listed On Document | |
| Warranty Deed | $410,000 | None Listed On Document | |
| Warranty Deed | $410,000 | None Listed On Document |
Mortgage History
| Date | Status | Loan Amount | Loan Type |
|---|---|---|---|
| Open | $334,900 | New Conventional | |
| Closed | $334,900 | New Conventional | |
| Previous Owner | $344,000 | Construction |
Property History
| Date | Event | Price | Change | Sq Ft Price |
|---|---|---|---|---|
| 04/10/2025 04/10/25 | Sold | $384,900 | -1.3% | $275 / Sq Ft |
| 03/12/2025 03/12/25 | Pending | -- | -- | -- |
| 03/04/2025 03/04/25 | Price Changed | $389,900 | -2.5% | $278 / Sq Ft |
| 02/06/2025 02/06/25 | Price Changed | $399,900 | -3.6% | $285 / Sq Ft |
| 01/14/2025 01/14/25 | For Sale | $414,900 | +1.2% | $296 / Sq Ft |
| 12/13/2024 12/13/24 | Sold | $410,000 | -3.5% | $292 / Sq Ft |
| 11/11/2024 11/11/24 | Pending | -- | -- | -- |
| 10/04/2024 10/04/24 | Price Changed | $424,900 | -1.2% | $302 / Sq Ft |
| 05/14/2024 05/14/24 | Price Changed | $429,900 | -2.3% | $306 / Sq Ft |
| 08/04/2023 08/04/23 | Price Changed | $439,900 | -2.2% | $313 / Sq Ft |
| 06/27/2023 06/27/23 | Price Changed | $449,900 | -2.2% | $320 / Sq Ft |
| 05/15/2023 05/15/23 | For Sale | $459,900 | -- | $327 / Sq Ft |
Tax History Compared to Growth
Tax History
| Year | Tax Paid | Tax Assessment Tax Assessment Total Assessment is a certain percentage of the fair market value that is determined by local assessors to be the total taxable value of land and additions on the property. | Land | Improvement |
|---|---|---|---|---|
| 2024 | $7,602 | $453,200 | $105,900 | $347,300 |
| 2023 | $1,436 | $453,200 | $105,900 | $347,300 |
| 2022 | $1,604 | $75,300 | $75,300 | $0 |
| 2021 | $6 | $75,300 | $75,300 | $0 |
| 2020 | $6 | $230 | $230 | $0 |
| 2019 | $6 | $230 | $230 | $0 |
| 2018 | $6 | $230 | $230 | $0 |
| 2017 | $6 | $230 | $230 | $0 |
| 2016 | $6 | $230 | $230 | $0 |
Agents Affiliated with this Home
-
Jennifer Thorn

Seller's Agent in 2025
Jennifer Thorn
Realty ONE Group Impact
(515) 975-7774
2 in this area
337 Total Sales
-
Erin Herron

Seller Co-Listing Agent in 2025
Erin Herron
Realty ONE Group Impact
(515) 778-1331
1 in this area
332 Total Sales
-
Jennifer Clark

Buyer's Agent in 2025
Jennifer Clark
Century 21 Signature
(515) 208-2255
1 in this area
180 Total Sales
-
Amy Abram

Seller's Agent in 2024
Amy Abram
RE/MAX
(515) 490-9090
3 in this area
93 Total Sales
Map
Source: Des Moines Area Association of REALTORS®
MLS Number: 673156
APN: 241-00861103000
- 8924 Beery Place
- 8916 Beery Place
- 7011 Lincoln Cir
- 8908 Beery Place
- 7020 Blair Loop
- 9012 NW 72nd Place
- 8605 Valley Pkwy
- 8700 Wooded Point Dr
- 6725 NW 93rd St
- 9003 NW 73rd Place
- 9622 NW 70th Ave
- 9524 Wickham Dr
- 9432 Enfield Dr
- 6511 NW 93rd St
- 10009 Powell Ave
- 9040 Telford Cir
- 10010 Bella Strada Ln
- 10014 NW 68th Ave
- 8624 Bromley Place
- 6732 Bright St
