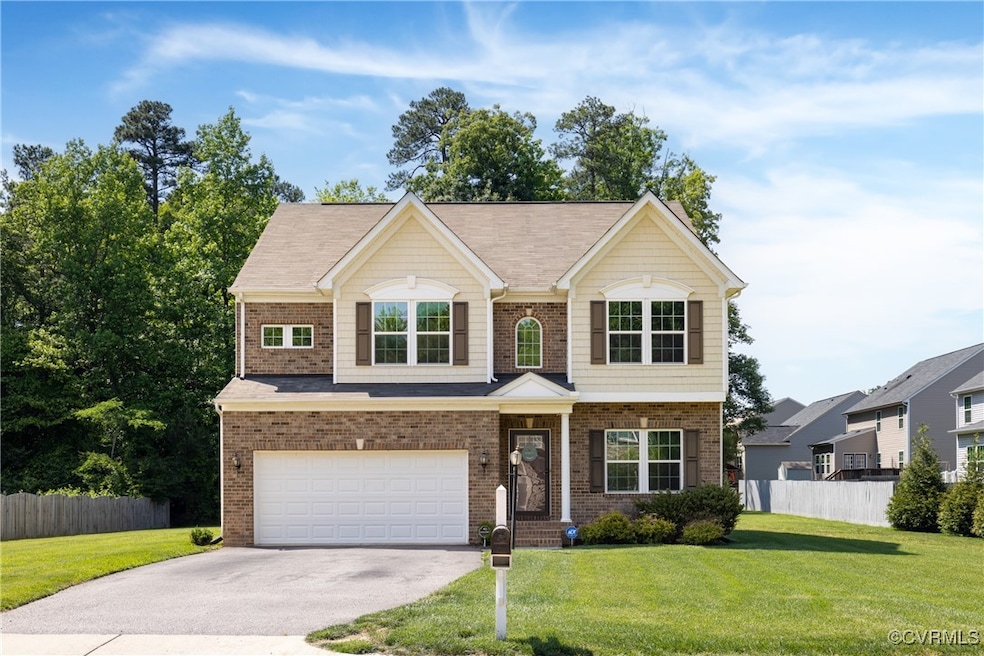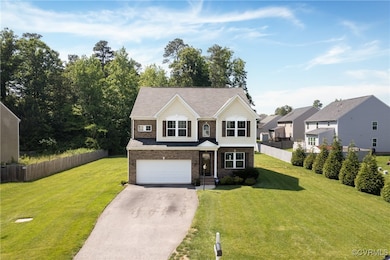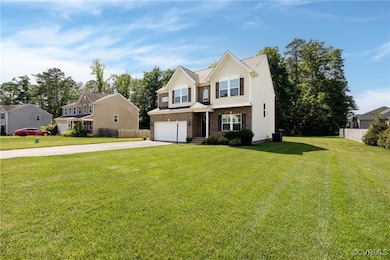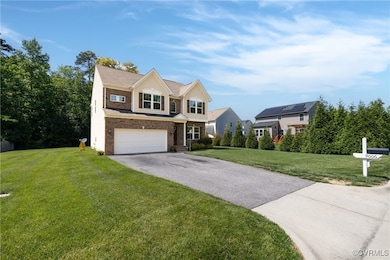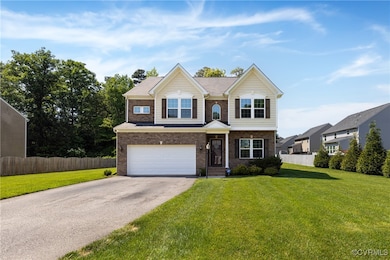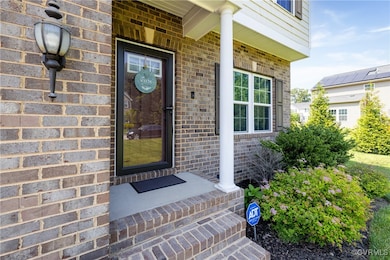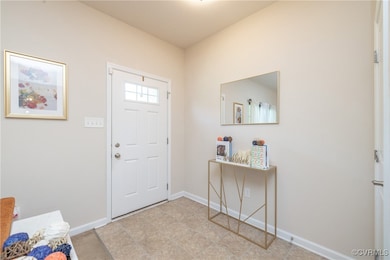
9006 Proctors Run Ct Richmond, VA 23237
Meadowbrook NeighborhoodEstimated payment $2,737/month
Highlights
- Tennis Courts
- Solid Surface Countertops
- 2 Car Attached Garage
- Deck
- Cul-De-Sac
- Oversized Parking
About This Home
Discover your dream home at 9006 Proctors Run Ct, where meticulous care meets modern design. The impressive curb appeal, enhanced by a well-manicured, irrigated lawn (serviced by Virginia Green), sets the stage for what awaits inside. Enter to a flexible living area at the front of the home which can serve as a formal sitting room or office. As you proceed to an open floor plan that makes entertaining a joy. The heart of the home is the gourmet kitchen, equipped with stylish cabinetry, stainless steel appliances which conveys and beautiful granite countertops. It also features a large center island and a spacious pantry to ensure all your culinary needs are met. Adjacent to the kitchen, the large family room provides a comfortable space for relaxation and entertaining. In addition to the open living areas, a generously sized dining room offers a dedicated space for your family and friends to gather and create lasting memories. Upstairs, the expansive primary bedroom offers a serene escape, complete with an en-suite bathroom featuring dual vanities, a large shower with glass door and a massive walk-in closet. Three additional sizable bedrooms, a full bathroom, and a conveniently located laundry room with a nice size-able closet, washer and dryer that conveys with the home completes the second floor. This home also provides a private deck for all your outdoor needs. It's conveniently located with access to major interstates and diverse dining options. As an added bonus, a one-year basic home warranty through Choice Home Warranty is included. Don't miss your chance to own this exceptional property – schedule your showing today!
Home Details
Home Type
- Single Family
Est. Annual Taxes
- $3,293
Year Built
- Built in 2015
Lot Details
- 0.36 Acre Lot
- Cul-De-Sac
- Sprinkler System
- Zoning described as R7
Parking
- 2 Car Attached Garage
- Oversized Parking
- Driveway
- Off-Street Parking
Home Design
- Brick Exterior Construction
- Frame Construction
- Shingle Roof
- Composition Roof
- Vinyl Siding
Interior Spaces
- 2,432 Sq Ft Home
- 2-Story Property
- Ceiling Fan
- Crawl Space
Kitchen
- Induction Cooktop
- Dishwasher
- Solid Surface Countertops
- Disposal
Flooring
- Partially Carpeted
- Vinyl
Bedrooms and Bathrooms
- 4 Bedrooms
Outdoor Features
- Tennis Courts
- Deck
- Stoop
Schools
- Beulah Elementary School
- Salem Middle School
- Bird High School
Utilities
- Central Air
- Heating Available
- Water Heater
Community Details
- Branchs Bluff Subdivision
Listing and Financial Details
- Exclusions: Ring camera, fireplaces
- Tax Lot 11
- Assessor Parcel Number 785-67-08-63-300-000
Map
Home Values in the Area
Average Home Value in this Area
Tax History
| Year | Tax Paid | Tax Assessment Tax Assessment Total Assessment is a certain percentage of the fair market value that is determined by local assessors to be the total taxable value of land and additions on the property. | Land | Improvement |
|---|---|---|---|---|
| 2025 | $3,646 | $406,900 | $70,000 | $336,900 |
| 2024 | $3,646 | $365,900 | $70,000 | $295,900 |
| 2023 | $3,271 | $359,500 | $65,000 | $294,500 |
| 2022 | $3,274 | $355,900 | $62,000 | $293,900 |
| 2021 | $2,983 | $307,000 | $62,000 | $245,000 |
| 2020 | $2,856 | $300,600 | $62,000 | $238,600 |
| 2019 | $2,660 | $280,000 | $60,000 | $220,000 |
| 2018 | $2,634 | $277,300 | $60,000 | $217,300 |
| 2017 | $2,662 | $277,300 | $60,000 | $217,300 |
| 2016 | $2,690 | $280,200 | $60,000 | $220,200 |
| 2015 | $576 | $60,000 | $60,000 | $0 |
| 2014 | -- | $0 | $0 | $0 |
Property History
| Date | Event | Price | Change | Sq Ft Price |
|---|---|---|---|---|
| 06/21/2025 06/21/25 | Price Changed | $445,950 | -0.9% | $183 / Sq Ft |
| 05/17/2025 05/17/25 | For Sale | $449,950 | +16.9% | $185 / Sq Ft |
| 07/25/2023 07/25/23 | Sold | $385,000 | +4.1% | $158 / Sq Ft |
| 06/20/2023 06/20/23 | Pending | -- | -- | -- |
| 06/13/2023 06/13/23 | For Sale | $370,000 | -- | $152 / Sq Ft |
Purchase History
| Date | Type | Sale Price | Title Company |
|---|---|---|---|
| Warranty Deed | $385,000 | Old Republic National Title | |
| Special Warranty Deed | $286,708 | Nvr Settlement Services Inc | |
| Special Warranty Deed | $70,000 | -- |
Mortgage History
| Date | Status | Loan Amount | Loan Type |
|---|---|---|---|
| Open | $346,500 | New Conventional | |
| Previous Owner | $308,950 | VA | |
| Previous Owner | $305,950 | No Value Available | |
| Previous Owner | $297,100 | Stand Alone Refi Refinance Of Original Loan | |
| Previous Owner | $296,000 | Stand Alone Refi Refinance Of Original Loan | |
| Previous Owner | $286,708 | VA |
Similar Homes in Richmond, VA
Source: Central Virginia Regional MLS
MLS Number: 2513703
APN: 785-67-08-63-300-000
- 8712 Nakoda Terrace
- 4232 Laurel Oak Rd
- 9540 Alfaree Rd
- 9508 Alfaree Rd
- 3451 Kingsland Rd
- 4280 Laurel Oak Rd
- 8606 Dorsey Rd
- 9331 Margo Ct
- 5307 Dermotte Ln
- 4501 Sourwood Ln
- 8600 Chester Forest Ln
- 9515 Chester Rd
- 9206 Clovis St
- 9025 Chester Rd
- 5330 Verlinda Dr
- 8607 Kingsland Park Dr
- 8501 Kingsland Park Dr
- 8518 Kingsland Park Dr
- 8718 Kingsland Park Dr
- 9324 Bent Wood Ln
- 4507 Kingsland Rd
- 8621 Sunset Knoll Rd
- 10250 Colony Village Way
- 2701 Drewrys Bluff Rd
- 2570 Alcott Rd Unit C
- 10817 Crofton Rd
- 11104 Kentshire Ln
- 11208 Great Branch Dr
- 6530 Watchspring Ct
- 3524 Festival Park Plaza
- 3501 Meadowdale Blvd
- 9904 Husting Terrace
- 6417 Statute St
- 6401 Scots Pine Run
- 11701 Chester Village Dr
- 11412 Elokomin Ave
- 4101 Runner Loop
- 2530 Marina Dr
- 3635 W Hundred Rd
- 6050 Hendry Ave
