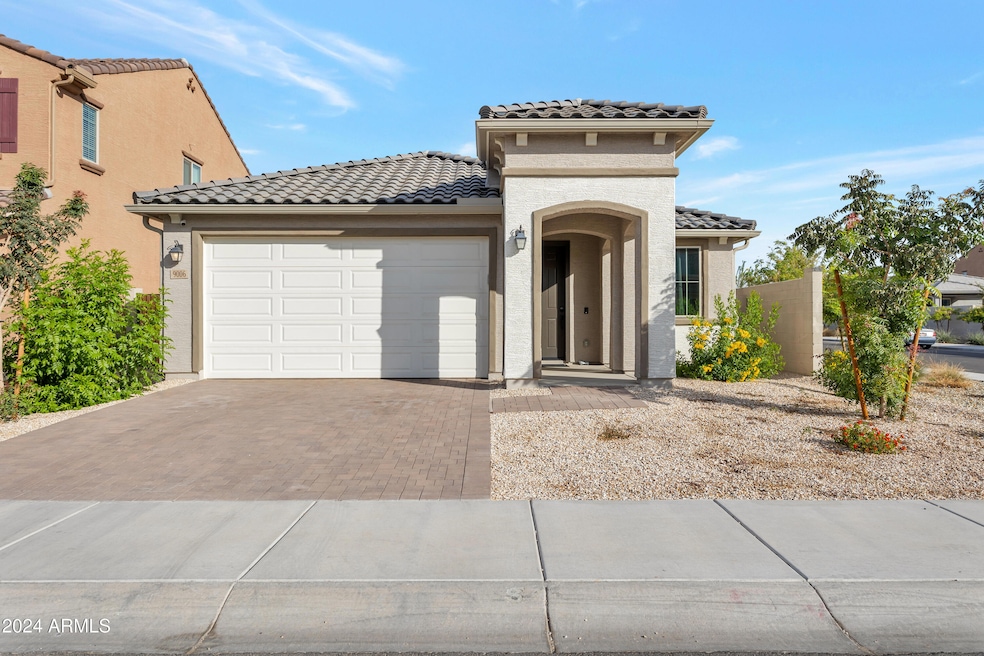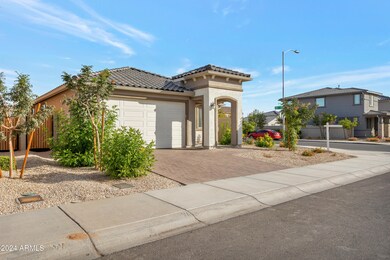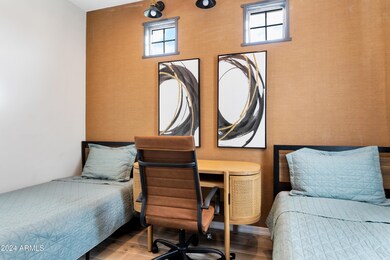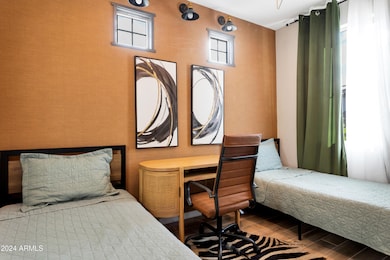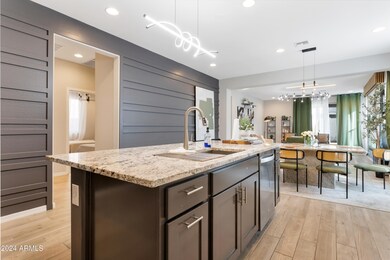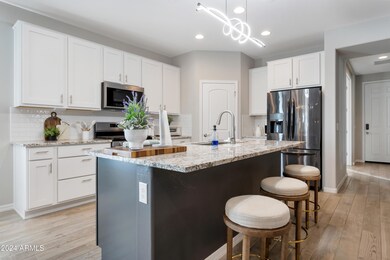
9006 W Luke Ave Glendale, AZ 85305
Highlights
- Corner Lot
- Community Pool
- Dual Vanity Sinks in Primary Bathroom
- Granite Countertops
- Double Pane Windows
- Cooling Available
About This Home
As of February 2025FOREVER HOME/PRICE IMPROVEMENT - NOW MORE AFFORDABLE THAN EVER! This stunning corner-lot, fully furnished home is move-in ready and perfect for families or investors. Nestled in the highly sought-after StoneHaven community, this property has been lightly lived-in and is like brand new. Bright, open-concept split floor plan Brand new everything! Inside Features:•Modern Kitchen-Center Island, granite countertops, deep/wide stainless-steel sink, gas stove, Frigidaire double-door fridge w/freezer, Whirlpool DW & built-in microwave•Living Room Comforts - Big screen TV, projector w/hideaway screen and electric fireplace - all ready for cozy nights in•Primary Suite - Double sinks, granite counters, walk-in closet & shower, private toilet, and linen storage Garage Perks - NordicTrack workout center, Echelon stationary bike, tankless Rheem water heater, and EV charging plug.
Extras Included: Full-house security system All furnishings & appliances Community Amenities: Resort-style pool Walking/biking paths Parks & playgrounds Location Perks: Minutes from Westgate Entertainment District, State Farm Stadium, shopping, dining, and more! This is a must-see home that won't last long - perfect for families, travelers, or investors ready to step into immediate income potential. Don't miss out.
Last Agent to Sell the Property
Coldwell Banker Realty License #SA686133000 Listed on: 11/03/2024

Last Buyer's Agent
Coldwell Banker Realty License #SA686133000 Listed on: 11/03/2024

Home Details
Home Type
- Single Family
Est. Annual Taxes
- $569
Year Built
- Built in 2023
Lot Details
- 4,938 Sq Ft Lot
- Desert faces the front of the property
- Block Wall Fence
- Corner Lot
HOA Fees
- $84 Monthly HOA Fees
Parking
- 2 Car Garage
- Electric Vehicle Home Charger
Home Design
- Wood Frame Construction
- Tile Roof
- Concrete Roof
- Stucco
Interior Spaces
- 1,725 Sq Ft Home
- 1-Story Property
- Ceiling Fan
- Double Pane Windows
- ENERGY STAR Qualified Windows
- Living Room with Fireplace
- Tile Flooring
- Security System Owned
Kitchen
- Breakfast Bar
- Built-In Microwave
- Kitchen Island
- Granite Countertops
Bedrooms and Bathrooms
- 3 Bedrooms
- Primary Bathroom is a Full Bathroom
- 2 Bathrooms
- Dual Vanity Sinks in Primary Bathroom
Schools
- Pendergast Elementary School
- Sunset Ridge Elementary School - Glendale Middle School
- Tolleson Union High School
Utilities
- Cooling Available
- Heating Available
- Tankless Water Heater
- High Speed Internet
- Cable TV Available
Additional Features
- No Interior Steps
- ENERGY STAR Qualified Equipment for Heating
Listing and Financial Details
- Tax Lot 108
- Assessor Parcel Number 102-12-289
Community Details
Overview
- Association fees include ground maintenance, street maintenance
- Aam, Inc Association, Phone Number (602) 674-4355
- Built by Pulte Homes Inc
- Stonehaven Phase 2A Parcel 12 Subdivision, Hewitt Floorplan
Recreation
- Community Playground
- Community Pool
- Bike Trail
Ownership History
Purchase Details
Home Financials for this Owner
Home Financials are based on the most recent Mortgage that was taken out on this home.Purchase Details
Home Financials for this Owner
Home Financials are based on the most recent Mortgage that was taken out on this home.Purchase Details
Home Financials for this Owner
Home Financials are based on the most recent Mortgage that was taken out on this home.Similar Homes in Glendale, AZ
Home Values in the Area
Average Home Value in this Area
Purchase History
| Date | Type | Sale Price | Title Company |
|---|---|---|---|
| Warranty Deed | $535,000 | Equity Title Agency | |
| Warranty Deed | -- | -- | |
| Special Warranty Deed | $487,990 | Pgp Title |
Mortgage History
| Date | Status | Loan Amount | Loan Type |
|---|---|---|---|
| Open | $401,250 | New Conventional | |
| Previous Owner | $463,590 | New Conventional |
Property History
| Date | Event | Price | Change | Sq Ft Price |
|---|---|---|---|---|
| 02/24/2025 02/24/25 | Sold | $535,000 | -2.6% | $310 / Sq Ft |
| 12/24/2024 12/24/24 | Price Changed | $549,500 | -1.8% | $319 / Sq Ft |
| 11/03/2024 11/03/24 | For Sale | $559,500 | -- | $324 / Sq Ft |
Tax History Compared to Growth
Tax History
| Year | Tax Paid | Tax Assessment Tax Assessment Total Assessment is a certain percentage of the fair market value that is determined by local assessors to be the total taxable value of land and additions on the property. | Land | Improvement |
|---|---|---|---|---|
| 2025 | $569 | $4,078 | $4,078 | -- |
| 2024 | $581 | $3,884 | $3,884 | -- |
| 2023 | $581 | $7,560 | $7,560 | $0 |
| 2022 | $563 | $6,405 | $6,405 | $0 |
Agents Affiliated with this Home
-
Mitchell Berman

Seller's Agent in 2025
Mitchell Berman
Coldwell Banker Realty
(480) 252-5504
2 in this area
34 Total Sales
Map
Source: Arizona Regional Multiple Listing Service (ARMLS)
MLS Number: 6777178
APN: 102-12-289
- 8962 W Marshall Ave
- 8902 W Marshall Ave
- 8949 W San Juan Ave
- 9046 W San Miguel Ave
- Harlow Plan at Stonehaven - Discovery Collection
- Edmonton Plan at Stonehaven - Discovery Collection
- Paisley Plan at Stonehaven - Discovery Collection
- Brixton Plan at Stonehaven - Discovery Collection
- Wedgewood Plan at Stonehaven - Discovery Collection
- Winsor Plan at Stonehaven - Discovery Collection
- 8754 W San Juan Ave
- 5837 N 89th Dr
- 9002 W Rancho Dr
- 8749 W San Miguel Ave
- 8926 W Rancho Dr
- 5803 N 88th Ln
- 8825 W Vermont Ave
- 8948 W Bethany Heights Dr
- 5311 N 88th Ave
- 5835 N 88th Ln
