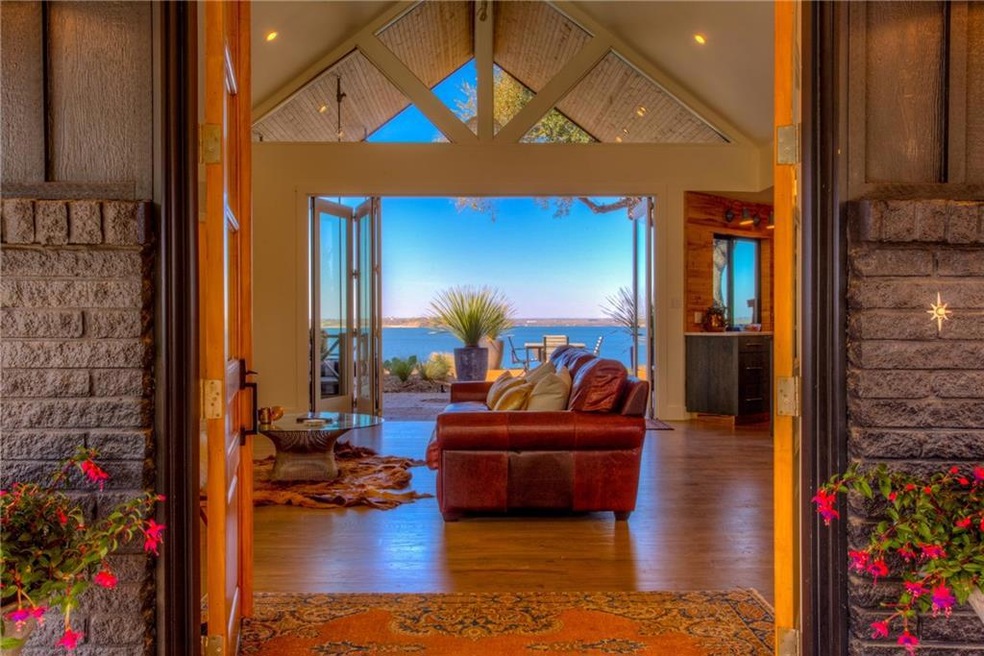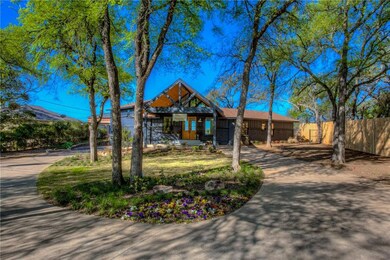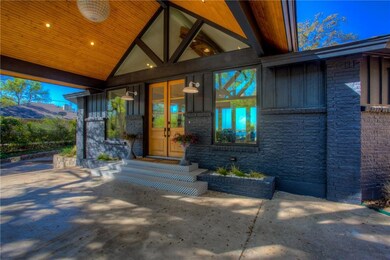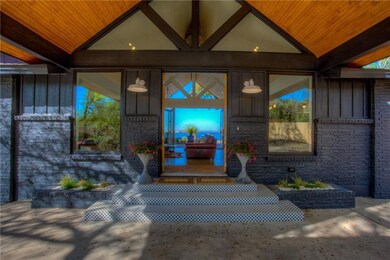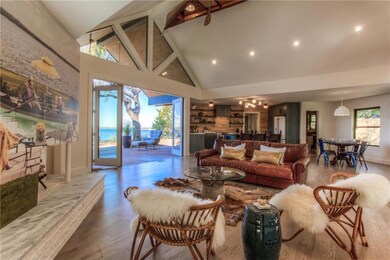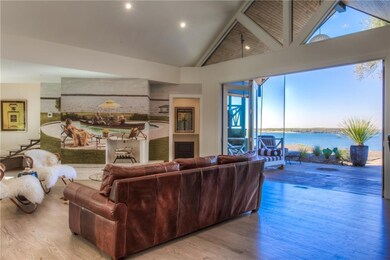
9007 Dickson Rd Fort Worth, TX 76179
Eagle Mountain NeighborhoodHighlights
- Lake Front
- RV or Boat Parking
- 0.51 Acre Lot
- Eagle Mountain Elementary School Rated A-
- Built-In Refrigerator
- Vaulted Ceiling
About This Home
As of February 2020This 'One of A Kind' home on EAGLE MOUNTAIN LAKE was featured on national TV's HGTV channel as the season finale for the show 'ONE OF A KIND'! Total complete makeover with passion & creativity as part of the materials used puts you in a 'Peaceful Easy Feeling' which was a frequent nesting place for the 'Eagles' in the mid 70's & early 80's! Boasting over .5 acre private gated, 3 bedroom, 2.5 baths, 2400 sq.ft, new dock & stairs to the water. Overlooking the deepest, widest, coolest & bluest part of the lake. Very impressive frequent Sail Boat Regattas, July 4th fireworks show, Christmas Parade of Lights Boat Show. The great new dock will cradle your boat, up to 26', & 2 jet skis with 15' of water at the lift.
Last Agent to Sell the Property
Helen Painter Group, REALTORS License #0684952 Listed on: 03/25/2019
Last Buyer's Agent
Helen Painter Group, REALTORS License #0684952 Listed on: 03/25/2019
Home Details
Home Type
- Single Family
Est. Annual Taxes
- $20,824
Year Built
- Built in 1968
Lot Details
- 0.51 Acre Lot
- Lot Dimensions are 51x41x170x109x198
- Lake Front
- Gated Home
- Aluminum or Metal Fence
- Landscaped
- Sprinkler System
- Few Trees
- Large Grassy Backyard
Home Design
- Traditional Architecture
- Lake House
- Brick Exterior Construction
- Pillar, Post or Pier Foundation
- Composition Roof
Interior Spaces
- 2,350 Sq Ft Home
- 2-Story Property
- Vaulted Ceiling
- Ceiling Fan
- Decorative Lighting
- Wood Burning Fireplace
- ENERGY STAR Qualified Windows
- Lake Views
- Washer and Electric Dryer Hookup
Kitchen
- Electric Oven
- Electric Cooktop
- Microwave
- Built-In Refrigerator
- Dishwasher
- Disposal
Flooring
- Wood
- Laminate
- Ceramic Tile
Bedrooms and Bathrooms
- 3 Bedrooms
Parking
- 2 Carport Spaces
- Circular Driveway
- RV or Boat Parking
Outdoor Features
- Lake Pump
- Balcony
- Covered Deck
- Covered patio or porch
- Outdoor Storage
Schools
- Eaglemount Elementary School
- Wayside Middle School
- Boswell High School
Utilities
- Central Heating and Cooling System
- No City Services
- Well
- Electric Water Heater
- Septic Tank
- High Speed Internet
- Cable TV Available
Additional Features
- Energy-Efficient Appliances
- Outside City Limits
Community Details
- M. Garcia Survey Abs #564 Subdivision
Listing and Financial Details
- Assessor Parcel Number 03893723
- $12,795 per year unexempt tax
Ownership History
Purchase Details
Home Financials for this Owner
Home Financials are based on the most recent Mortgage that was taken out on this home.Purchase Details
Home Financials for this Owner
Home Financials are based on the most recent Mortgage that was taken out on this home.Similar Homes in the area
Home Values in the Area
Average Home Value in this Area
Purchase History
| Date | Type | Sale Price | Title Company |
|---|---|---|---|
| Warranty Deed | -- | None Available | |
| Vendors Lien | -- | Rattiking Title Co |
Mortgage History
| Date | Status | Loan Amount | Loan Type |
|---|---|---|---|
| Previous Owner | $634,850 | New Conventional | |
| Previous Owner | $606,750 | Construction | |
| Previous Owner | $330,000 | Commercial | |
| Previous Owner | $175,000 | Credit Line Revolving |
Property History
| Date | Event | Price | Change | Sq Ft Price |
|---|---|---|---|---|
| 07/01/2025 07/01/25 | Price Changed | $1,875,000 | -27.9% | $798 / Sq Ft |
| 05/01/2024 05/01/24 | For Sale | $2,599,000 | +126.0% | $1,106 / Sq Ft |
| 02/18/2020 02/18/20 | Sold | -- | -- | -- |
| 01/28/2020 01/28/20 | Pending | -- | -- | -- |
| 03/25/2019 03/25/19 | For Sale | $1,150,000 | +142.1% | $489 / Sq Ft |
| 05/31/2018 05/31/18 | Sold | -- | -- | -- |
| 04/20/2018 04/20/18 | Pending | -- | -- | -- |
| 03/26/2018 03/26/18 | For Sale | $475,000 | -- | $261 / Sq Ft |
Tax History Compared to Growth
Tax History
| Year | Tax Paid | Tax Assessment Tax Assessment Total Assessment is a certain percentage of the fair market value that is determined by local assessors to be the total taxable value of land and additions on the property. | Land | Improvement |
|---|---|---|---|---|
| 2024 | $20,824 | $1,124,858 | $441,300 | $683,558 |
| 2023 | $20,824 | $1,126,602 | $441,300 | $685,302 |
| 2022 | $20,253 | $955,271 | $500,000 | $455,271 |
| 2021 | $13,164 | $599,584 | $500,000 | $99,584 |
| 2020 | $13,244 | $597,315 | $500,000 | $97,315 |
| 2019 | $12,339 | $551,749 | $500,000 | $51,749 |
| 2018 | $8,113 | $572,131 | $500,000 | $72,131 |
| 2017 | $13,886 | $612,809 | $500,000 | $112,809 |
| 2016 | $14,167 | $635,912 | $500,000 | $135,912 |
| 2015 | $8,092 | $623,500 | $500,000 | $123,500 |
| 2014 | $8,092 | $623,500 | $500,000 | $123,500 |
Agents Affiliated with this Home
-
Robby Carson
R
Seller's Agent in 2024
Robby Carson
Helen Painter Group, REALTORS
(970) 227-3035
9 in this area
27 Total Sales
-
Britt Jones

Seller Co-Listing Agent in 2024
Britt Jones
Helen Painter Group, REALTORS
(405) 590-0903
61 Total Sales
-
Bip Nauta
B
Seller's Agent in 2018
Bip Nauta
Briggs Freeman Sotheby's Int'l
(817) 235-5078
7 in this area
19 Total Sales
Map
Source: North Texas Real Estate Information Systems (NTREIS)
MLS Number: 14048721
APN: 03893723
- 8960 Dickson Rd
- 8935 Dickson Rd Unit A1
- 4555 Herring Dr
- 8921 Crest Ridge Dr
- 8917 Crest Wood Dr
- 8921 Crest Wood Dr
- 9568 Houston Hill Rd
- 8887 Random Rd
- 8808 Royal Harbor Ct
- 21 Harbour Point Cir
- 9625 Lechner Rd
- 8809 Random Rd
- 8917 Random Rd
- 7845 Skylake Dr
- 4 Units Thorncrown Ln
- 7804 Skylake Dr
- 7909 Woodharbor Dr
- 9525 Thorncrown Ln
- 8508 Landing Way Ct
- 8804 Crosswind Dr
