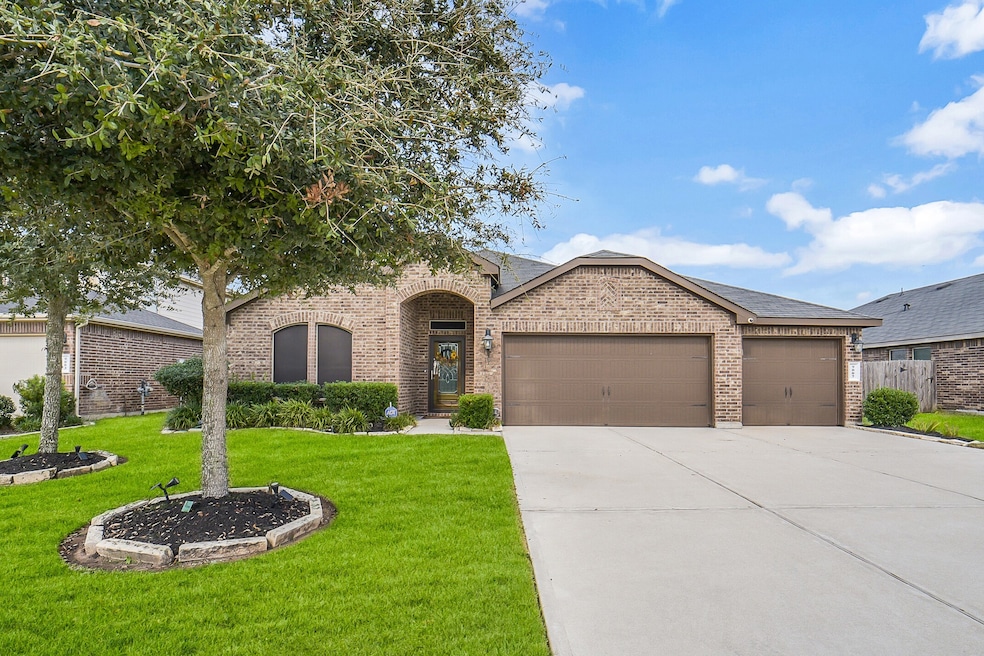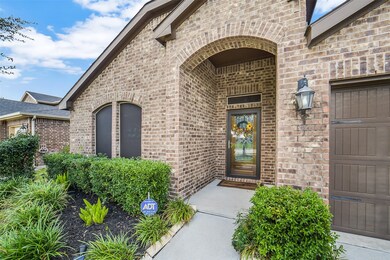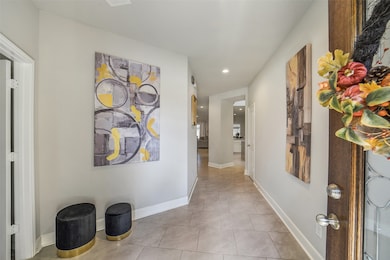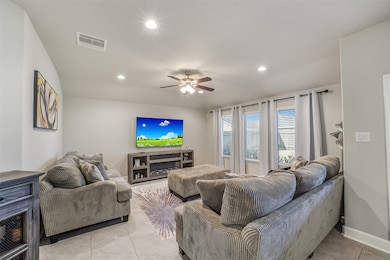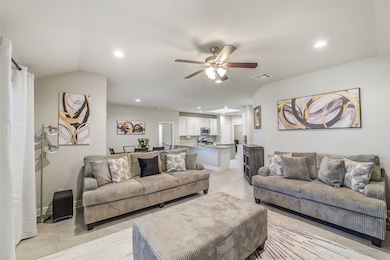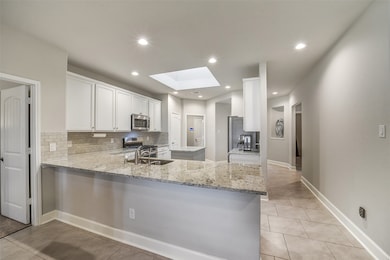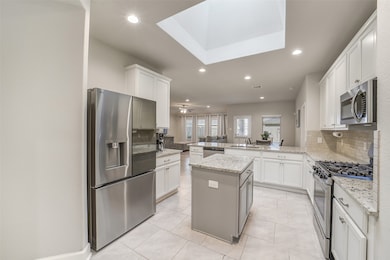9007 Hemlock Dr Richmond, TX 77469
Estimated payment $2,379/month
Highlights
- Fitness Center
- Deck
- High Ceiling
- Don Carter Elementary School Rated A
- Traditional Architecture
- Granite Countertops
About This Home
Welcome to this beautifully maintained home in Bonbrook Plantation. This one story offers an open-concept layout, high ceilings, 3 bedrooms plus a study, 2 full baths, and a true 3 car garage. The kitchen boasts a center island, stainless steel appliances, breakfast bar seating, and a skylight that fills the space with natural light. The dining and family rooms flow seamlessly from the kitchen, creating the perfect setting for everyday living and entertaining. The primary suite includes an upgraded frameless glass shower, soaking tub, dual-sink vanity, and a generous walk-in closet. Additional highlights include upgraded baseboards, upgraded epoxy flooring and baseboards in the garage, and a spacious fenced backyard with a covered patio. Residents of Bonbrook Plantation enjoy numerous amenities that include a pool, splash pad, fitness center, scenic lakes with paved walking trails, and more. Located just minutes from zoned schools, 59, shopping, and restaurants.
Home Details
Home Type
- Single Family
Est. Annual Taxes
- $7,785
Year Built
- Built in 2018
Lot Details
- 7,823 Sq Ft Lot
- Back Yard Fenced
HOA Fees
- $67 Monthly HOA Fees
Parking
- 3 Car Attached Garage
Home Design
- Traditional Architecture
- Brick Exterior Construction
- Slab Foundation
- Composition Roof
Interior Spaces
- 1,844 Sq Ft Home
- 1-Story Property
- High Ceiling
- Family Room Off Kitchen
- Home Office
- Utility Room
- Security System Owned
Kitchen
- Breakfast Bar
- Walk-In Pantry
- Gas Oven
- Gas Range
- Microwave
- Dishwasher
- Kitchen Island
- Granite Countertops
- Disposal
Flooring
- Carpet
- Tile
Bedrooms and Bathrooms
- 3 Bedrooms
- 2 Full Bathrooms
- Double Vanity
- Soaking Tub
- Separate Shower
Outdoor Features
- Deck
- Covered Patio or Porch
Schools
- Carter Elementary School
- Reading Junior High School
- George Ranch High School
Utilities
- Central Heating and Cooling System
- Heating System Uses Gas
Listing and Financial Details
- Exclusions: TVs
Community Details
Overview
- Bonbrook Plantation Association, Phone Number (832) 678-4500
- Bonbrook Plantation South Subdivision
Recreation
- Community Playground
- Fitness Center
- Community Pool
- Park
Map
Home Values in the Area
Average Home Value in this Area
Tax History
| Year | Tax Paid | Tax Assessment Tax Assessment Total Assessment is a certain percentage of the fair market value that is determined by local assessors to be the total taxable value of land and additions on the property. | Land | Improvement |
|---|---|---|---|---|
| 2025 | $5,897 | $319,200 | $47,710 | $271,490 |
| 2024 | $5,897 | $299,185 | $31,067 | $268,118 |
| 2023 | $5,352 | $271,986 | $0 | $286,269 |
| 2022 | $5,840 | $247,260 | $0 | $253,680 |
| 2021 | $6,057 | $224,780 | $36,700 | $188,080 |
| 2020 | $6,113 | $224,560 | $35,000 | $189,560 |
| 2019 | $6,127 | $214,670 | $35,000 | $179,670 |
| 2018 | $2,431 | $84,440 | $25,620 | $58,820 |
| 2017 | $193 | $6,660 | $6,660 | $0 |
Property History
| Date | Event | Price | List to Sale | Price per Sq Ft |
|---|---|---|---|---|
| 11/21/2025 11/21/25 | For Sale | $315,000 | -- | $171 / Sq Ft |
Purchase History
| Date | Type | Sale Price | Title Company |
|---|---|---|---|
| Deed | -- | None Available | |
| Deed | -- | -- |
Mortgage History
| Date | Status | Loan Amount | Loan Type |
|---|---|---|---|
| Open | $228,940 | New Conventional |
Source: Houston Association of REALTORS®
MLS Number: 88800053
APN: 1651-09-002-0280-901
- 8915 Japonica Dr Unit DA
- 8911 Japonica Dr
- 8715 Gladiolus Dr
- 902 Aqua Vista Ln
- 831 Shenandoah Falls Ln
- 7615 Adobe Canyon Ln
- 7611 Adobe Canyon Ln
- 7319 Marina Heights Way
- 7531 Irby Cobb Blvd
- 1918 Indigo Shores Ln
- 1018 Larkfield Dr
- 719 Honeysuckle Vine Dr
- 7310 Sunset Creek Dr
- 8227 Clover Leaf Dr
- 1203 Fill House Ct
- 5126 Old Amber Dr
- Bridgeport Plan at StoneCreek Estates
- Aubrey Plan at StoneCreek Estates
- Ashlyn Plan at StoneCreek Estates
- 9710 Massanutten Ln
- 1303 Keaton Ct
- 7326 Marina Heights Way
- 7219 Sunbreeze Ln
- 7531 Irby Cobb Blvd
- 7519 Irby Cobb Blvd
- 711 Rock Creek Ct
- 1702 Maclane Ct
- 9610 Cheat Mountain Ct
- 819 Messina Ln
- 9202 Sorrell Hollow Ln
- 9427 Mcdowell Dr
- 1019 Messina Ln
- 719 Longstreet Dr
- 618 Longstreet Dr
- 907 River Delta Ln
- 5010 Slate Port Ct
- 1826 Sandy Trail Ln
- 6918 Morales Way
- 5519 Bridlewood Dr
- 2239 Ginger Trail Ln
