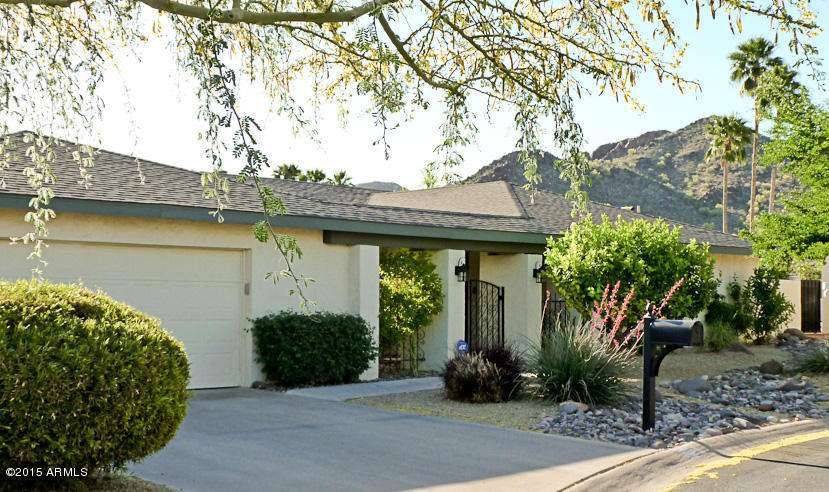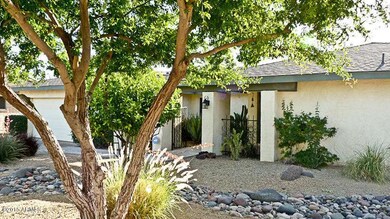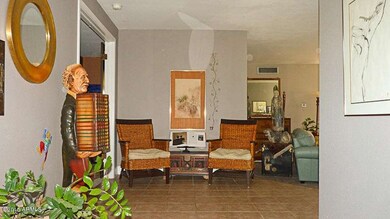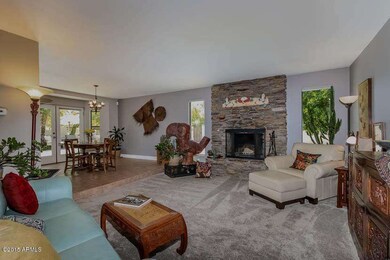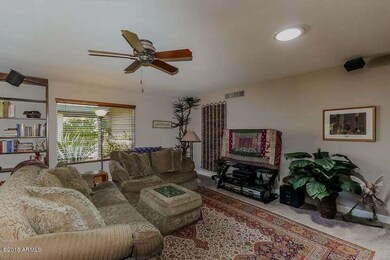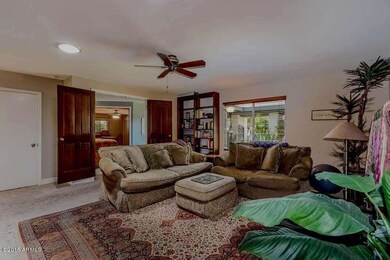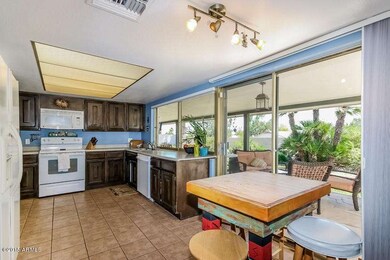
9007 N Concho Ln Unit 3 Phoenix, AZ 85028
Paradise Valley NeighborhoodEstimated Value: $867,617 - $973,000
Highlights
- Play Pool
- Mountain View
- Covered patio or porch
- Mercury Mine Elementary School Rated A
- Clubhouse
- Cul-De-Sac
About This Home
As of May 2015People love living in Heritage Heights for many reasons. There’s hiking or mountain biking on 17 miles of exceptional trails. Community is a big thing here... neighbors know each other. The homes are special too. We chose this home for its outstanding floorplan, remarkable mountain views and proximity to the Phoenix Mountain Preserve… the 32nd street trailhead is just out our back gate. Friends tell us the home feels warm and welcoming. It has certainly been the place for lots of great parties and fantastic memories. A bit about the house itself… Golden Heritage is known for building timeless homes. The rooms are gracious, the floor plan stellar and the Plan 60 (this home) is the builder’s all time most popular.
Last Agent to Sell the Property
Ron Urban
Realty Executives License #BR520022000 Listed on: 04/16/2015
Co-Listed By
gene urban
Realty Executives License #SA530491000
Last Buyer's Agent
Mike Weeks
HomeSmart License #SA648251000

Home Details
Home Type
- Single Family
Est. Annual Taxes
- $2,467
Year Built
- Built in 1972
Lot Details
- 10,211 Sq Ft Lot
- Cul-De-Sac
- Private Streets
- Desert faces the front and back of the property
- Wrought Iron Fence
- Block Wall Fence
- Front and Back Yard Sprinklers
- Sprinklers on Timer
- Grass Covered Lot
Parking
- 2 Car Garage
- Garage Door Opener
Home Design
- Composition Roof
- Block Exterior
- Stucco
Interior Spaces
- 2,578 Sq Ft Home
- 1-Story Property
- Ceiling height of 9 feet or more
- Skylights
- Gas Fireplace
- Double Pane Windows
- Living Room with Fireplace
- Mountain Views
Kitchen
- Eat-In Kitchen
- Built-In Microwave
- Dishwasher
Flooring
- Carpet
- Tile
Bedrooms and Bathrooms
- 4 Bedrooms
- Walk-In Closet
- Primary Bathroom is a Full Bathroom
- 2 Bathrooms
- Dual Vanity Sinks in Primary Bathroom
- Bathtub With Separate Shower Stall
Laundry
- Laundry in unit
- Washer and Dryer Hookup
Outdoor Features
- Play Pool
- Covered patio or porch
Schools
- Mercury Mine Elementary School
- Shea Middle School
- Shadow Mountain High School
Utilities
- Refrigerated Cooling System
- Heating System Uses Natural Gas
- Water Softener
- High Speed Internet
- Cable TV Available
Listing and Financial Details
- Tax Lot 121
- Assessor Parcel Number 165-13-135
Community Details
Overview
- Property has a Home Owners Association
- Ossekaer Association, Phone Number (602) 277-4418
- Built by Golden Heritage
- Heritage Heights Iii Subdivision, Plan 60
Amenities
- Clubhouse
- Recreation Room
Recreation
- Heated Community Pool
Ownership History
Purchase Details
Purchase Details
Home Financials for this Owner
Home Financials are based on the most recent Mortgage that was taken out on this home.Purchase Details
Purchase Details
Home Financials for this Owner
Home Financials are based on the most recent Mortgage that was taken out on this home.Purchase Details
Home Financials for this Owner
Home Financials are based on the most recent Mortgage that was taken out on this home.Similar Homes in the area
Home Values in the Area
Average Home Value in this Area
Purchase History
| Date | Buyer | Sale Price | Title Company |
|---|---|---|---|
| Mark And Kathleen Holland Trust | -- | None Listed On Document | |
| Holland Mark S | $426,000 | Clear Title Agency | |
| Urban Eugene Richard | -- | None Available | |
| Urban Gene R | $389,900 | First American Title Ins Co | |
| Daley Wendy M | $230,000 | Transnation Title Insurance |
Mortgage History
| Date | Status | Borrower | Loan Amount |
|---|---|---|---|
| Previous Owner | Holland Mark S | $305,250 | |
| Previous Owner | Holland Mark S | $298,032 | |
| Previous Owner | Holland Mark S | $319,500 | |
| Previous Owner | Urban Gene R | $205,000 | |
| Previous Owner | Daley Wendy M | $166,500 | |
| Previous Owner | Daley Wendy M | $160,000 |
Property History
| Date | Event | Price | Change | Sq Ft Price |
|---|---|---|---|---|
| 05/27/2015 05/27/15 | Sold | $426,000 | 0.0% | $165 / Sq Ft |
| 04/21/2015 04/21/15 | Pending | -- | -- | -- |
| 04/21/2015 04/21/15 | Off Market | $426,000 | -- | -- |
| 04/16/2015 04/16/15 | For Sale | $425,000 | -- | $165 / Sq Ft |
Tax History Compared to Growth
Tax History
| Year | Tax Paid | Tax Assessment Tax Assessment Total Assessment is a certain percentage of the fair market value that is determined by local assessors to be the total taxable value of land and additions on the property. | Land | Improvement |
|---|---|---|---|---|
| 2025 | $3,544 | $39,167 | -- | -- |
| 2024 | $3,817 | $37,302 | -- | -- |
| 2023 | $3,817 | $54,810 | $10,960 | $43,850 |
| 2022 | $3,779 | $42,630 | $8,520 | $34,110 |
| 2021 | $3,790 | $39,100 | $7,820 | $31,280 |
| 2020 | $3,673 | $37,100 | $7,420 | $29,680 |
| 2019 | $3,678 | $34,150 | $6,830 | $27,320 |
| 2018 | $3,557 | $31,400 | $6,280 | $25,120 |
| 2017 | $3,409 | $31,930 | $6,380 | $25,550 |
| 2016 | $3,353 | $29,180 | $5,830 | $23,350 |
| 2015 | $3,105 | $28,020 | $5,600 | $22,420 |
Agents Affiliated with this Home
-
R
Seller's Agent in 2015
Ron Urban
Realty Executives
-
g
Seller Co-Listing Agent in 2015
gene urban
Realty Executives
-

Buyer's Agent in 2015
Mike Weeks
HomeSmart
(602) 625-7058
3 in this area
61 Total Sales
Map
Source: Arizona Regional Multiple Listing Service (ARMLS)
MLS Number: 5266520
APN: 165-13-135
- 3131 E Las Rocas Dr
- 9020 N 33rd Way
- 9059 N Arroya Grande Dr
- 9221 N Camino Vista Ln
- 3020 E Mission Ln
- 9052 N 29th St
- 3417 E Mission Ln
- 3255 E Malapai Dr
- 8903 N Arroya Grande Dr
- 8780 N Arroya Grande Dr
- 9412 N 33rd Way
- 3258 E Vogel Ave
- 2818 E Malapai Dr Unit 4
- 9623 N 34th Place
- 9821 N 29th Place
- 10007 N 30th Place
- 9851 N 28th Way
- 2712 E Mountain View Rd
- 3128 E Cheryl Dr
- 3531 E Onyx Ave
- 9007 N Concho Ln Unit 3
- 9011 N Concho Ln
- 9008 N Concho Ln
- 3201 E Eva St
- 9012 N Concho Ln
- 3144 E Puget Ave
- 3202 E Eva St
- 3150 E Las Rocas Dr
- 3136 E Puget Ave
- 3144 E Las Rocas Dr
- 3138 E Las Rocas Dr
- 3211 E Eva St
- 3128 E Puget Ave
- 9019 N Arroya Vista Dr
- 9035 N Concho Ln
- 9025 N Arroya Vista Dr
- 3211 E Las Rocas Dr
- 3143 E Puget Ave
- 3120 E Puget Ave
