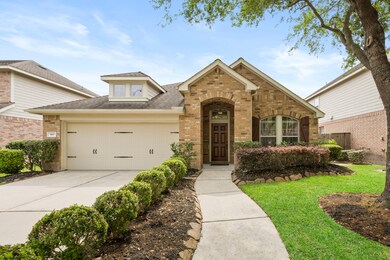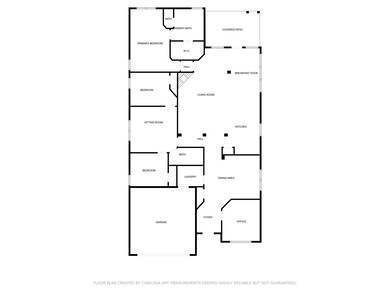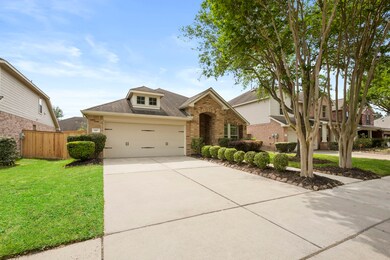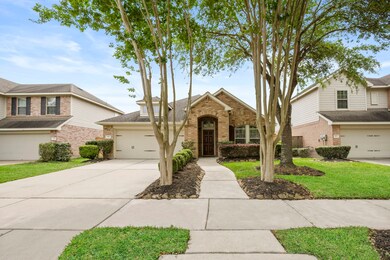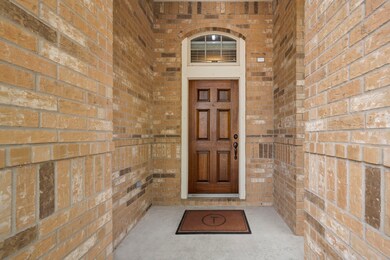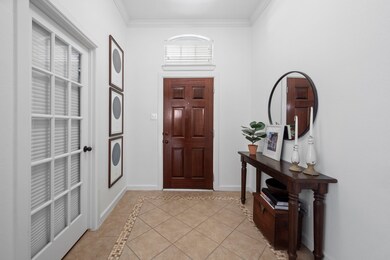
9007 Painted Daisy Ln Katy, TX 77494
Southwest Cinco Ranch NeighborhoodHighlights
- Deck
- Traditional Architecture
- High Ceiling
- Bonnie Holland Elementary School Rated A
- Engineered Wood Flooring
- 2-minute walk to Tot Playground
About This Home
As of June 2025Charming 3-bedroom, 2-bathroom home in a serene neighborhood! This beautifully designed single-story features an open-concept living area with a cozy fireplace, perfect for gatherings. The modern kitchen boasts stainless steel appliances, ample cabinetry, and a breakfast nook. The primary suite offers a spacious layout, walk-in closet, and luxurious en-suite with dual sinks, soaking tub, and separate shower. Enjoy two additional bedrooms plus a dedicated office or flex room for convenience. Step outside to a covered patio and expansive backyard, ideal for relaxation or entertaining. With a 2-car garage and well-maintained landscaping, this home is move-in ready. Don’t miss out on this gem - schedule your showing today!
Last Agent to Sell the Property
Red Pear Realty License #0601527 Listed on: 05/01/2025
Home Details
Home Type
- Single Family
Est. Annual Taxes
- $7,074
Year Built
- Built in 2008
Lot Details
- 6,000 Sq Ft Lot
- Back Yard Fenced
- Sprinkler System
HOA Fees
- $108 Monthly HOA Fees
Parking
- 2 Car Attached Garage
- Carport
Home Design
- Traditional Architecture
- Brick Exterior Construction
- Slab Foundation
- Composition Roof
Interior Spaces
- 2,279 Sq Ft Home
- 1-Story Property
- Crown Molding
- High Ceiling
- Ceiling Fan
- Gas Log Fireplace
- Family Room Off Kitchen
- Living Room
- Game Room
- Utility Room
- Washer and Gas Dryer Hookup
- Security System Owned
Kitchen
- Gas Oven
- Gas Range
- Microwave
- Dishwasher
- Kitchen Island
- Granite Countertops
- Disposal
Flooring
- Engineered Wood
- Carpet
- Tile
Bedrooms and Bathrooms
- 3 Bedrooms
- 2 Full Bathrooms
- Double Vanity
- Bathtub with Shower
- Separate Shower
Eco-Friendly Details
- Energy-Efficient Insulation
- Ventilation
Outdoor Features
- Deck
- Covered patio or porch
Schools
- Holland Elementary School
- Beckendorff Junior High School
- Seven Lakes High School
Utilities
- Central Heating and Cooling System
- Heating System Uses Gas
- Water Softener is Owned
Listing and Financial Details
- Exclusions: see exclusions addendum
Community Details
Overview
- Seven Meadows HOA, Phone Number (281) 394-2274
- Seven Meadows Sec 18 Subdivision
Recreation
- Community Pool
Ownership History
Purchase Details
Home Financials for this Owner
Home Financials are based on the most recent Mortgage that was taken out on this home.Purchase Details
Home Financials for this Owner
Home Financials are based on the most recent Mortgage that was taken out on this home.Purchase Details
Home Financials for this Owner
Home Financials are based on the most recent Mortgage that was taken out on this home.Purchase Details
Similar Homes in the area
Home Values in the Area
Average Home Value in this Area
Purchase History
| Date | Type | Sale Price | Title Company |
|---|---|---|---|
| Deed | -- | Trinity Title | |
| Deed | $181,200 | Stewart Title | |
| Vendors Lien | -- | Priority Title Co | |
| Deed | -- | -- | |
| Deed | -- | -- |
Mortgage History
| Date | Status | Loan Amount | Loan Type |
|---|---|---|---|
| Open | $211,000 | New Conventional | |
| Previous Owner | $149,278 | New Conventional | |
| Previous Owner | $181,200 | New Conventional | |
| Previous Owner | $217,381 | VA |
Property History
| Date | Event | Price | Change | Sq Ft Price |
|---|---|---|---|---|
| 07/16/2025 07/16/25 | For Rent | $2,690 | 0.0% | -- |
| 06/06/2025 06/06/25 | Sold | -- | -- | -- |
| 05/05/2025 05/05/25 | Pending | -- | -- | -- |
| 05/01/2025 05/01/25 | For Sale | $450,000 | -- | $197 / Sq Ft |
Tax History Compared to Growth
Tax History
| Year | Tax Paid | Tax Assessment Tax Assessment Total Assessment is a certain percentage of the fair market value that is determined by local assessors to be the total taxable value of land and additions on the property. | Land | Improvement |
|---|---|---|---|---|
| 2023 | $5,587 | $326,964 | $0 | $362,288 |
| 2022 | $5,784 | $297,240 | $0 | $302,410 |
| 2021 | $6,254 | $270,220 | $50,000 | $220,220 |
| 2020 | $6,194 | $261,680 | $46,000 | $215,680 |
| 2019 | $6,366 | $254,080 | $46,000 | $208,080 |
| 2018 | $6,704 | $266,720 | $46,000 | $220,720 |
| 2017 | $6,334 | $250,510 | $46,000 | $204,510 |
| 2016 | $6,430 | $254,310 | $46,000 | $208,310 |
| 2015 | $4,563 | $249,150 | $46,000 | $203,150 |
| 2014 | $4,303 | $226,500 | $46,000 | $180,500 |
Agents Affiliated with this Home
-
Adam Khan
A
Seller's Agent in 2025
Adam Khan
Natalie Tye, Broker
(832) 366-3021
2 in this area
9 Total Sales
-
Jamie Poirier

Seller's Agent in 2025
Jamie Poirier
Red Pear Realty
(713) 303-9025
3 in this area
157 Total Sales
Map
Source: Houston Association of REALTORS®
MLS Number: 25264111
APN: 6780-18-001-0080-914
- 8818 Black Cherry Crossing
- 8911 Bluehaw Mdw Ln
- 5507 Opal Cove Ct
- 5023 Birch Manor Ln
- 8711 Chamomile Meadow Trail
- 27107 Downing Park Blvd
- 5442 Jackson Park Ln
- 5506 Plumero Meadow Dr
- 4927 Caponi Falls Ln
- 24903 Granite Bluff Ln
- 24918 Granite Bluff Ln
- 5127 Shadow Breeze Ln
- 8529 Graceful Oak Crossing
- 26610 Surrey Park Ln
- 27011 Camirillo Creek Ln
- 24430 Silverton Valley Ln
- 27018 Camirillo Creek Ln
- 9523 Sapphire Hill Ln
- 5114 Big Meadow Ln
- 9422 Pearl Creek Ln

