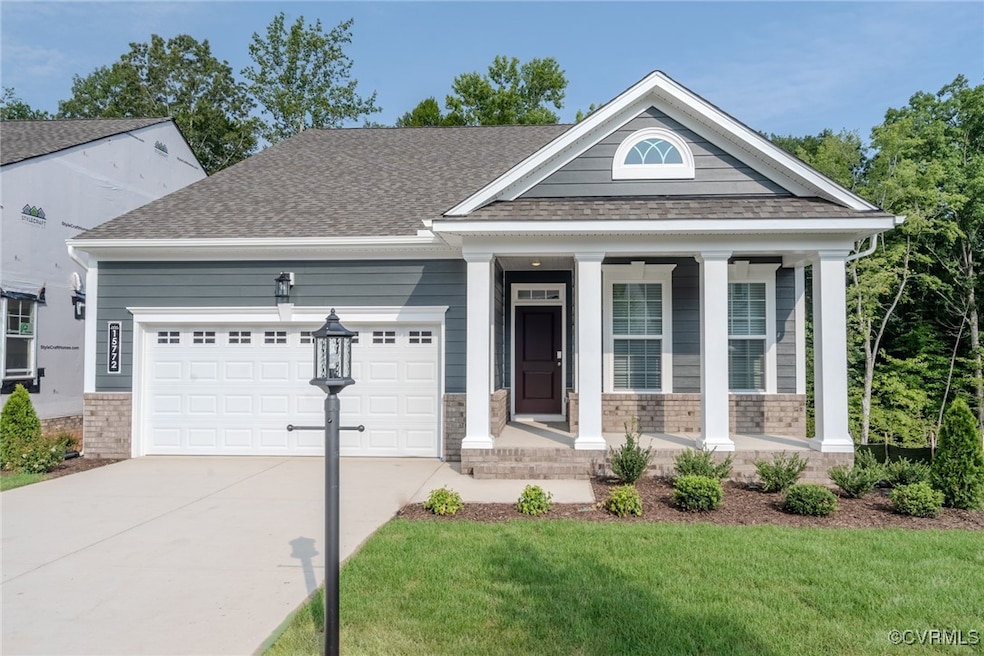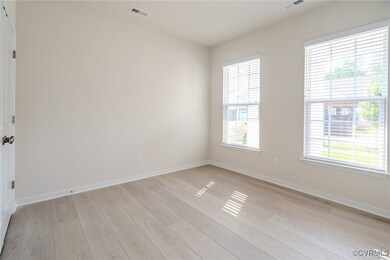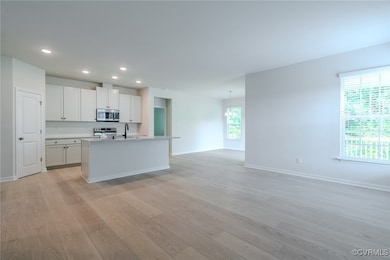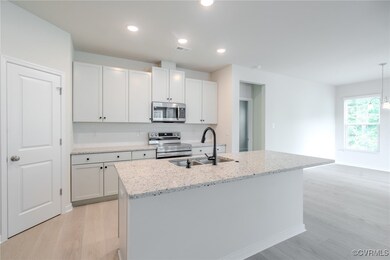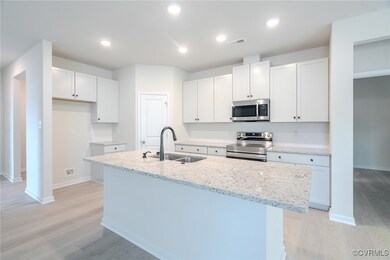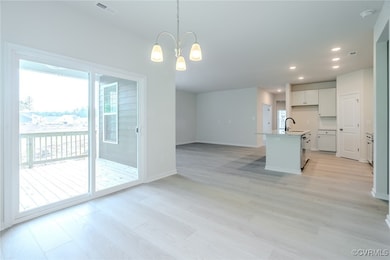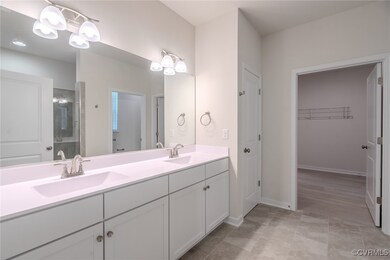
9008 Mirage Mews Henrico, VA 23238
Manakin-Sabot NeighborhoodEstimated payment $5,046/month
Highlights
- Fitness Center
- Outdoor Pool
- Community Lake
- New Construction
- Senior Community
- Clubhouse
About This Home
Welcome to Mosaic at West Creek, the Goochland community where life seamlessly comes together for those 55 and better. This amenity-filled community includes: a state-of-the-art clubhouse, fitness center, conservatory with a firepit and outdoor kitchen, walking trails, lawn care, outdoor pool, firepit, multi-purpose sports courts, hot tub, and dog park! This to-be-built Willis home features true first-floor living with an owner's suite, family room with UPGRADED fireplace, cafe with access to rear screened-in porch, and kitchen with an oversized island, quartz countertops, and stainless steel gas appliances all on the first floor. We've also included LVP in all main living areas! The owner's suite includes a walk-in closet, private bath featuring CURBLESS entry infinity shower and upgraded bench seat, and dual vanity. The first floor also features a bedroom, full bath, flex room, laundry room, lanai, and 2-car garage. Need more space? This home comes with an upgraded guest bedroom with full bath & loft! *Photos are not of actual home for sale
Last Listed By
Long & Foster REALTORS Brokerage Phone: (804) 652-9025 License #0225104802 Listed on: 05/27/2025

Home Details
Home Type
- Single Family
Year Built
- Built in 2025 | New Construction
Lot Details
- Sprinkler System
HOA Fees
- $410 Monthly HOA Fees
Parking
- 2 Car Attached Garage
- Driveway
- Off-Street Parking
Home Design
- Home to be built
- Slab Foundation
- Frame Construction
- Shingle Roof
- HardiePlank Type
Interior Spaces
- 2,259 Sq Ft Home
- 2-Story Property
- High Ceiling
- Sliding Doors
- Insulated Doors
- Dining Area
- Loft
- Fire and Smoke Detector
Kitchen
- Eat-In Kitchen
- Oven
- Gas Cooktop
- Microwave
- Dishwasher
- Kitchen Island
- Granite Countertops
- Disposal
Flooring
- Wood
- Carpet
- Tile
- Vinyl
Bedrooms and Bathrooms
- 3 Bedrooms
- Primary Bedroom on Main
- Walk-In Closet
- 2 Full Bathrooms
- Double Vanity
Outdoor Features
- Outdoor Pool
- Exterior Lighting
- Rear Porch
Schools
- Randolph Elementary School
- Goochland Middle School
- Goochland High School
Utilities
- Forced Air Heating and Cooling System
- Heating System Uses Natural Gas
- Tankless Water Heater
- Gas Water Heater
Listing and Financial Details
- Tax Lot 7-6
- Assessor Parcel Number to be determined
Community Details
Overview
- Senior Community
- Mosaic At West Creek Subdivision
- Maintained Community
- Community Lake
- Pond in Community
Amenities
- Common Area
- Clubhouse
Recreation
- Tennis Courts
- Fitness Center
- Community Pool
- Community Spa
- Park
- Trails
Map
Home Values in the Area
Average Home Value in this Area
Property History
| Date | Event | Price | Change | Sq Ft Price |
|---|---|---|---|---|
| 05/27/2025 05/27/25 | For Sale | $735,180 | -- | $325 / Sq Ft |
Similar Homes in Henrico, VA
Source: Central Virginia Regional MLS
MLS Number: 2514808
- 10013 Potters Wheel Way
- 00 Bellini Crescent
- 0 Bellini Crescent
- 9332 Citrine Run
- 9330 Citrine Run
- 9334 Citrine Run
- 9326 Citrine Run
- 7113 Montage Row
- 9450 Tesserae Way
- 9452 Tesserae Way
- 9454 Tesserae Way
- 9456 Tesserae Way
- 9458 Tesserae Way
- 9460 Tesserae Way
- 9328 Citrine Run
- 9447 Tesserae Way
- 9449 Tesserae Way
- 9445 Tesserae Way
- 9451 Tesserae Way
- 9453 Tesserae Way
