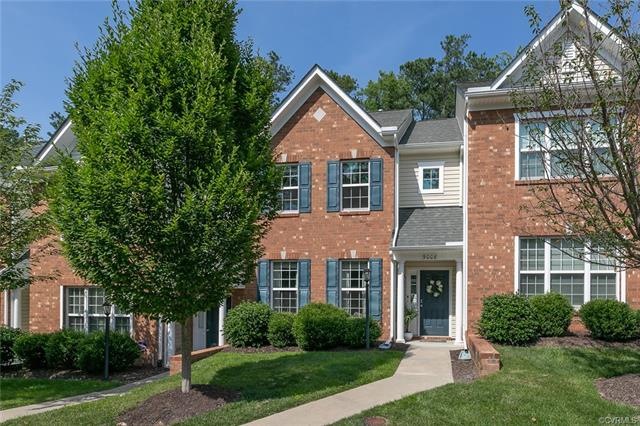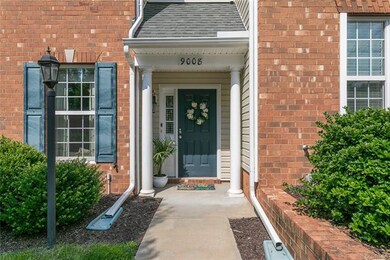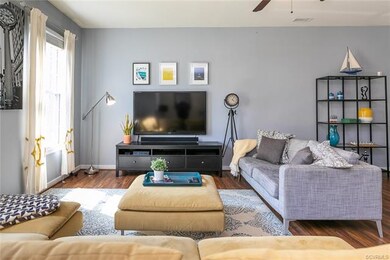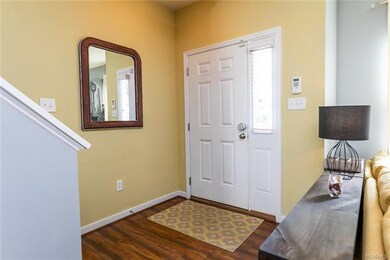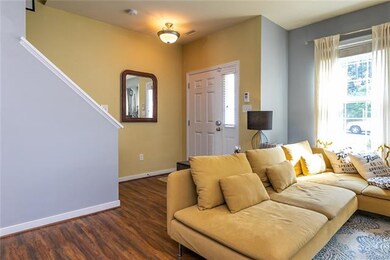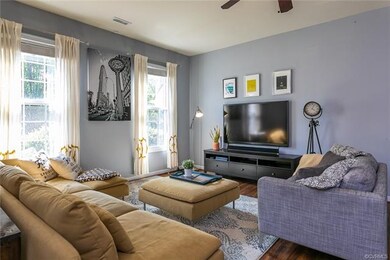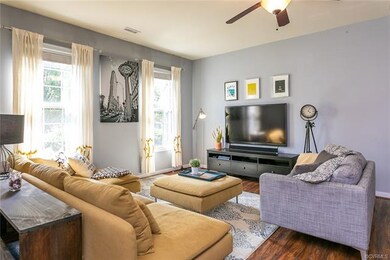
9008 Old Mayland Way Unit 9008 Henrico, VA 23294
Echo Lake NeighborhoodHighlights
- Wood Flooring
- High Ceiling
- Breakfast Area or Nook
- Tucker High School Rated A-
- Granite Countertops
- Gazebo
About This Home
As of November 2018Absolutely Beautiful Move in Ready townhome, just what you’ve been waiting for!!! This townhome offers 9 foot ceiling, a large family room with ceiling fan and recently installed chic waterproof laminate flooring installed May 2018 throughout first floor. Inviting eat-in kitchen with granite countertops, stainless steel appliances, upgraded cabinets and a large breakfast nook with glass sliding door leading to private rear fenced backyard. The 2nd floor includes 3 bedrooms, hall bath, large bright master suite with big walk-in closet and hardwood flooring. All the rooms have ceiling fan. Pull down attic has ample of storage. Enjoy the private maintenance free fenced yard which is perfect for entertaining. The townhome has 2 assigned parking and plenty of visitors parking. Great location, convenient and easy access to the interstate, shopping, restaurants and schools.
Last Agent to Sell the Property
Richmond Virginia Realty License #0225189246 Listed on: 06/21/2018
Townhouse Details
Home Type
- Townhome
Est. Annual Taxes
- $1,868
Year Built
- Built in 2010
Lot Details
- 2,056 Sq Ft Lot
- Back Yard Fenced
HOA Fees
- $158 Monthly HOA Fees
Home Design
- Brick Exterior Construction
- Frame Construction
- Composition Roof
- Vinyl Siding
Interior Spaces
- 1,560 Sq Ft Home
- 2-Story Property
- High Ceiling
- Ceiling Fan
- Sliding Doors
Kitchen
- Breakfast Area or Nook
- Oven
- Stove
- Microwave
- Dishwasher
- Granite Countertops
- Disposal
Flooring
- Wood
- Partially Carpeted
- Laminate
- Vinyl
Bedrooms and Bathrooms
- 3 Bedrooms
- En-Suite Primary Bedroom
- Walk-In Closet
Parking
- Guest Parking
- Assigned Parking
Outdoor Features
- Patio
- Gazebo
- Rear Porch
Schools
- Skipwith Elementary School
- Quioccasin Middle School
- Tucker High School
Utilities
- Forced Air Heating and Cooling System
- Heating System Uses Natural Gas
- Water Heater
- Cable TV Available
Listing and Financial Details
- Tax Lot 4
- Assessor Parcel Number 757-753-2581
Community Details
Overview
- Mayland Townes Subdivision
Amenities
- Common Area
Ownership History
Purchase Details
Home Financials for this Owner
Home Financials are based on the most recent Mortgage that was taken out on this home.Purchase Details
Home Financials for this Owner
Home Financials are based on the most recent Mortgage that was taken out on this home.Purchase Details
Home Financials for this Owner
Home Financials are based on the most recent Mortgage that was taken out on this home.Similar Homes in Henrico, VA
Home Values in the Area
Average Home Value in this Area
Purchase History
| Date | Type | Sale Price | Title Company |
|---|---|---|---|
| Warranty Deed | $225,000 | Apex Title & Settlement | |
| Warranty Deed | $212,000 | -- | |
| Warranty Deed | $201,881 | -- |
Mortgage History
| Date | Status | Loan Amount | Loan Type |
|---|---|---|---|
| Open | $197,401 | Stand Alone Refi Refinance Of Original Loan | |
| Closed | $201,973 | FHA | |
| Previous Owner | $194,750 | Stand Alone Refi Refinance Of Original Loan | |
| Previous Owner | $201,400 | New Conventional | |
| Previous Owner | $161,500 | New Conventional |
Property History
| Date | Event | Price | Change | Sq Ft Price |
|---|---|---|---|---|
| 11/14/2018 11/14/18 | Sold | $225,000 | -1.3% | $144 / Sq Ft |
| 09/15/2018 09/15/18 | Pending | -- | -- | -- |
| 09/01/2018 09/01/18 | Price Changed | $227,950 | -2.1% | $146 / Sq Ft |
| 08/22/2018 08/22/18 | Price Changed | $232,950 | -2.9% | $149 / Sq Ft |
| 07/25/2018 07/25/18 | Price Changed | $239,950 | -2.0% | $154 / Sq Ft |
| 06/21/2018 06/21/18 | For Sale | $244,950 | +15.5% | $157 / Sq Ft |
| 05/30/2014 05/30/14 | Sold | $212,000 | -4.7% | $136 / Sq Ft |
| 03/07/2014 03/07/14 | Pending | -- | -- | -- |
| 02/26/2014 02/26/14 | For Sale | $222,500 | -- | $143 / Sq Ft |
Tax History Compared to Growth
Tax History
| Year | Tax Paid | Tax Assessment Tax Assessment Total Assessment is a certain percentage of the fair market value that is determined by local assessors to be the total taxable value of land and additions on the property. | Land | Improvement |
|---|---|---|---|---|
| 2025 | $2,710 | $288,300 | $55,000 | $233,300 |
| 2024 | $2,710 | $275,900 | $55,000 | $220,900 |
| 2023 | $2,345 | $275,900 | $55,000 | $220,900 |
| 2022 | $2,082 | $244,900 | $52,000 | $192,900 |
| 2021 | $1,964 | $219,400 | $50,000 | $169,400 |
| 2020 | $1,909 | $219,400 | $50,000 | $169,400 |
| 2019 | $1,909 | $219,400 | $50,000 | $169,400 |
| 2018 | $1,868 | $214,700 | $50,000 | $164,700 |
| 2017 | $1,717 | $197,300 | $50,000 | $147,300 |
| 2016 | $1,717 | $197,300 | $50,000 | $147,300 |
| 2015 | $1,579 | $197,300 | $50,000 | $147,300 |
| 2014 | $1,579 | $181,500 | $50,000 | $131,500 |
Agents Affiliated with this Home
-
Shilpi Golia

Seller's Agent in 2018
Shilpi Golia
Richmond Virginia Realty
(804) 687-1282
7 in this area
43 Total Sales
-
Taylor Mock

Buyer's Agent in 2018
Taylor Mock
Long & Foster
(540) 287-3138
1 in this area
116 Total Sales
-
Catherine Ham

Seller's Agent in 2014
Catherine Ham
Keller Williams Realty
(804) 677-9118
1 in this area
120 Total Sales
-
Eleni Filippone

Buyer's Agent in 2014
Eleni Filippone
The Rick Cox Realty Group
(804) 433-9113
116 Total Sales
Map
Source: Central Virginia Regional MLS
MLS Number: 1822653
APN: 757-753-2581
- 8525 Mark Lawn Dr
- 2301 Homeview Dr
- 2733 Acadia Dr Unit B
- 8647 Nesslewood Rd
- 3321 Ceres Rd
- 8113 Costin Dr
- 7513 Mayland Dr
- 9305 Overhill Rd
- 3305 Pemberton Crossing Ct
- 2201 Vandover Rd
- 2206 Milbank Rd
- 9307 Huron Ave
- 9507 Wyndhurst Dr
- 3218 Matilda Cove Unit 104
- 7503 Comet Rd
- 9502 Bonnie Dale Rd
- 8415 Freestone Ave
- 8411 Freestone Ave
- 10 Skipwith Green Cir
- 1919 Greenhurst Dr
