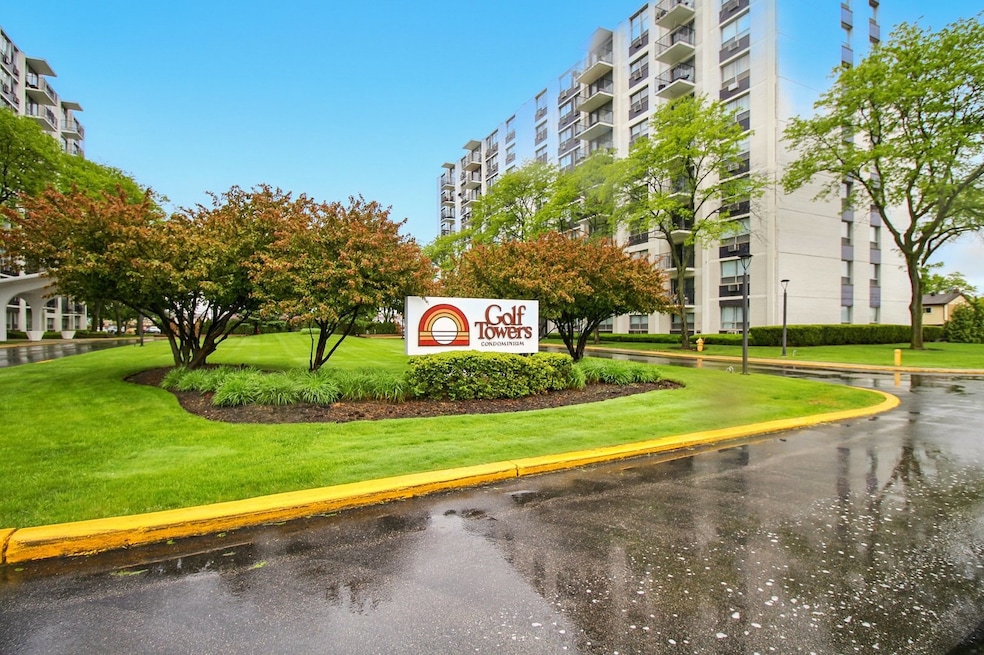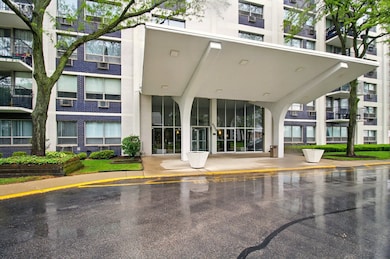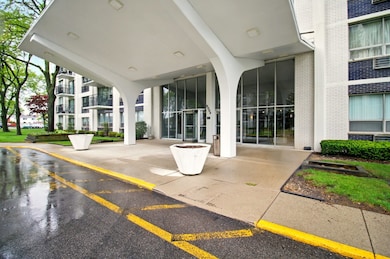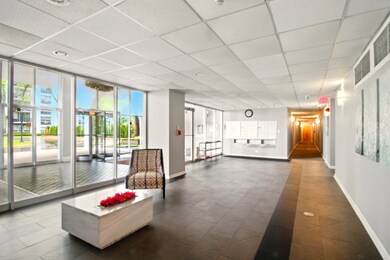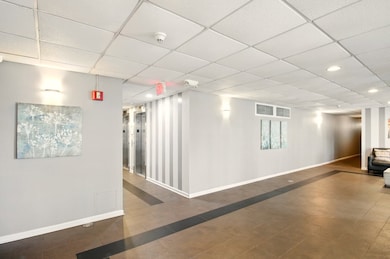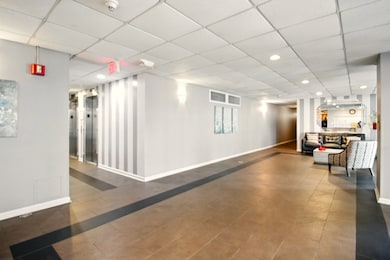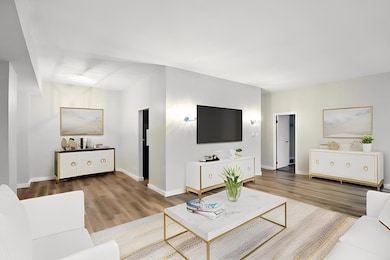
Golf Towers 9009 Golf Rd Unit 1C Des Plaines, IL 60016
Estimated payment $1,556/month
Highlights
- Popular Property
- Lock-and-Leave Community
- Community Pool
- Maine East High School Rated A
- Granite Countertops
- Party Room
About This Home
Welcome to Golf Towers - where luxury meets convenience in the heart of a prime location! This beautifully updated first-floor condo offers a stylish and comfortable lifestyle that's truly move-in ready. Step inside to discover a thoughtfully designed layout featuring soaring ceilings and a spacious L-shaped living and dining area with sleek Luxury Vinyl Plank flooring throughout. The kitchen offers ample cabinet space, perfect for all your cooking and storage needs. The generously sized primary bedroom includes abundant closet space and plenty of natural light, providing a serene place to unwind. A beautifully remodeled full bathroom with a walk-in shower is conveniently located just off the hallway, offering comfort and accessibility for both residents and guests. Freshly updated from top to bottom, this home leaves nothing for you to do but unpack and enjoy. Golf Towers is investor-friendly, and offers affordable HOA fees that cover everything except electricity-making this not only a great place to live but a smart investment as well. Don't miss your chance to see this exceptional condo in person- mark your calendar and come fall in love!
Property Details
Home Type
- Condominium
Est. Annual Taxes
- $2,171
Year Built
- Built in 1969 | Remodeled in 2022
HOA Fees
- $313 Monthly HOA Fees
Home Design
- Brick Exterior Construction
Interior Spaces
- 1,000 Sq Ft Home
- Family Room
- Living Room
- Dining Room
- Storage
- Laundry Room
Kitchen
- Range
- Microwave
- Dishwasher
- Granite Countertops
Flooring
- Laminate
- Ceramic Tile
Bedrooms and Bathrooms
- 1 Bedroom
- 1 Potential Bedroom
- Walk-In Closet
- 1 Full Bathroom
Home Security
Parking
- 2 Parking Spaces
- Parking Lot
- Parking Included in Price
- Unassigned Parking
Accessible Home Design
- Accessible Elevator Installed
- Accessibility Features
Schools
- Mark Twain Elementary School
- Gemini Junior High School
- Maine East High School
Utilities
- Radiant Heating System
- Lake Michigan Water
Listing and Financial Details
- Homeowner Tax Exemptions
Community Details
Overview
- Association fees include heat, water, gas, parking, insurance, pool, exterior maintenance, lawn care, scavenger, snow removal
- 87 Units
- Larry April Association, Phone Number (773) 313-0025
- Property managed by Rosen Management
- Lock-and-Leave Community
- 10-Story Property
Amenities
- Common Area
- Party Room
- Coin Laundry
- Community Storage Space
- Elevator
Recreation
- Community Pool
- Bike Trail
Pet Policy
- Cats Allowed
Security
- Carbon Monoxide Detectors
Map
About Golf Towers
Home Values in the Area
Average Home Value in this Area
Property History
| Date | Event | Price | Change | Sq Ft Price |
|---|---|---|---|---|
| 05/22/2025 05/22/25 | For Sale | $189,900 | -- | $190 / Sq Ft |
Similar Homes in Des Plaines, IL
Source: Midwest Real Estate Data (MRED)
MLS Number: 12372720
- 8884 Steven Dr Unit 2C
- 9562 Park Ln Unit 2H
- 8815 W Golf Rd Unit 6B
- 9074 W Terrace Dr Unit 4A
- 9511 Terrace Place
- 8801 W Golf Rd Unit 10C
- 8801 W Golf Rd Unit 6J
- 8801 W Golf Rd Unit 12B
- 8801 W Golf Rd Unit 7G
- 8801 W Golf Rd Unit 5B
- 9016 W Heathwood Cir Unit E
- 8809 W Golf Rd Unit 1I
- 9006 W Emerson St
- 8928 Steven Dr Unit 2F
- 8928 Steven Dr Unit 1A
- 9561 Dee Rd Unit 2G
- 9128 W Terrace Dr Unit 1K
- 9128 W Terrace Dr Unit 1C
- 9118 W Elmwood Dr Unit 1F
- 9056 W Heathwood Cir Unit B2
