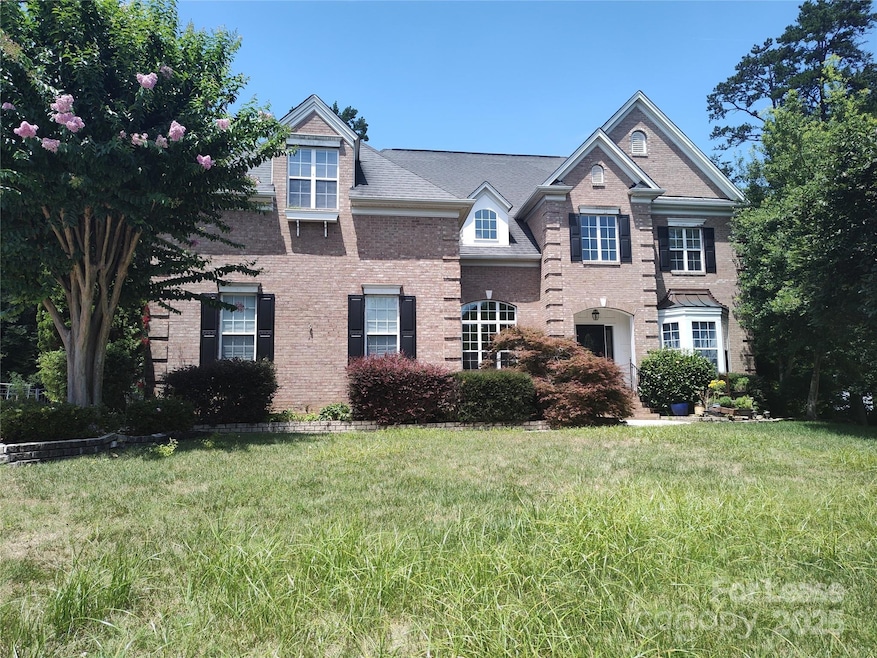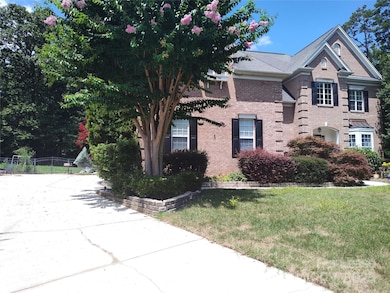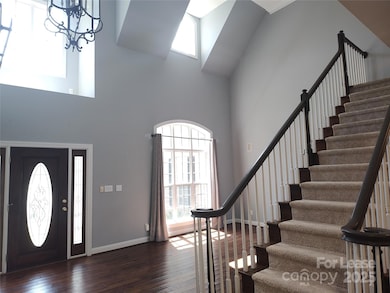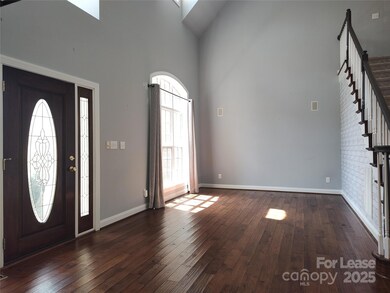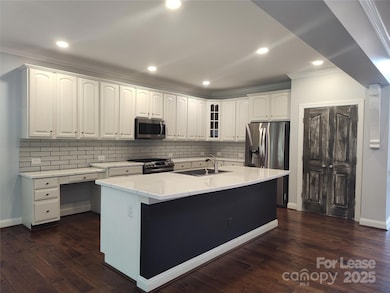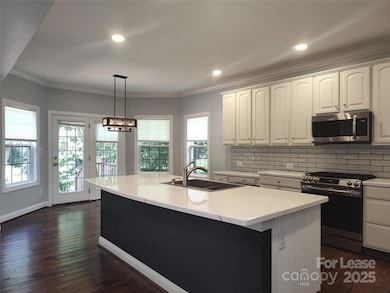9009 Hammersley Dr Waxhaw, NC 28173
Highlights
- Deck
- Wood Flooring
- Tennis Courts
- Rea View Elementary School Rated A
- Community Pool
- 3 Car Attached Garage
About This Home
Gorgeous 5 bedroom, 3 bath home located in the Hunter Oaks Community!
This beautiful brick home is located on a cul-de-sac on a beautifully landscaped wooded 0.6-acre lot. It features; a 3-car garage, an enclosed backyard, a deck, and beautiful wood flooring throughout the main level. The kitchen includes stainless steel appliances, quartz countertops, subway-tile backsplash, a pantry, large kitchen island, and a breakfast area. There is a formal dining room, and a great room with gas fireplace. You will find one bedroom, and a full bathroom on the main level. The primary bedroom includes a spacious ensuite bathroom with a dual-sink vanity, garden tub, and a walk-in closet. Community has a pool, playground, tennis courts and a recreation area. Small pets up to 25 lbs. are conditional with a non refundable pet fee. No aggressive breeds. Pet fees will be determined via the outcome of the pet screening process. Security deposit will be determined via the outcome of the screening process
Listing Agent
TouchPoint Property Management Brokerage Email: leads+2114@tenantturnermail.com License #257787 Listed on: 07/21/2025
Home Details
Home Type
- Single Family
Est. Annual Taxes
- $3,012
Year Built
- Built in 2002
Parking
- 3 Car Attached Garage
- Driveway
Interior Spaces
- 2-Story Property
- Ceiling Fan
- Great Room with Fireplace
- Laundry Room
Kitchen
- Gas Oven
- Gas Cooktop
- Microwave
- Dishwasher
- Kitchen Island
Flooring
- Wood
- Tile
Bedrooms and Bathrooms
- Walk-In Closet
- 3 Full Bathrooms
- Garden Bath
Schools
- Rea View Elementary School
- Marvin Ridge Middle School
- Marvin Ridge High School
Utilities
- Forced Air Heating and Cooling System
- Heating System Uses Natural Gas
Additional Features
- Deck
- Property is zoned AG9
Listing and Financial Details
- Security Deposit $4,500
- Property Available on 7/21/25
- Tenant pays for all utilities
- 12-Month Minimum Lease Term
- Assessor Parcel Number 06-201-776
Community Details
Overview
- Hunter Oaks Subdivision
Recreation
- Tennis Courts
- Recreation Facilities
- Community Playground
- Community Pool
Map
Source: Canopy MLS (Canopy Realtor® Association)
MLS Number: 4283833
APN: 06-201-776
- 101 Stonehurst Ln
- 512 Appomatox Dr
- 909 Staghorn Ln
- 8803 Sweetwater Place
- 9261 Marvin School Rd
- 1108 Piper Meadows Dr Unit 52
- 404 Basingdon Ct
- 9104 Kingsmead Ln
- 5013 Autumn Blossom Ln
- 9000 Whirlaway Ln
- 5005 Autumn Blossom Ln
- 211 Tyndale Ct
- 409 Running Horse Ln
- 901 Deercross Ln
- 8710 Chewton Glen Dr
- 502 Ancient Oaks Ln Unit 5
- 1103 Mapesbury Ln
- 1214 Foxfield Rd
- 8612 Tintinhull Ln
- 1201 Beckford Glen Dr
- 1202 Coachman Dr
- 120 Heathbrook Ln
- 5009 Groves Edge Ln
- 605 Queenswater Ln
- 156 Heathbrook Ln
- 10310 Blakeney Preserve Dr Unit 10D
- 8718 Wintersweet Ln
- 9909 Woodland Watch Ct
- 9043 McAlwaine Preserve Ave
- 9613 Woburn Rd
- 17225 Commons Crossing Dr
- 1025 Spyglass Ln
- 10480 Alexander Martin Ave
- 17237 Baldwin Hall Dr
- 8620 Grey Squirrel Ct
- 14022 Eldon Dr
- 10938 Chamberlain Hall Ct
- 9901 Hazelview Dr
- 16623 Commons Creek Dr
- 6210 Cruden Bay Way
