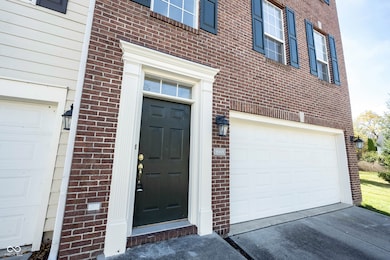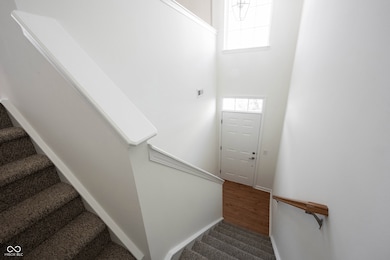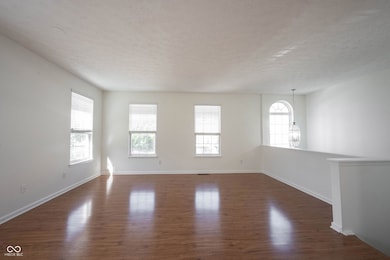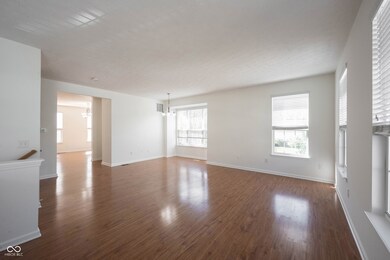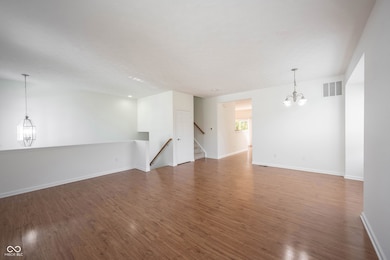9009 Mercer Dr Fishers, IN 46038
Estimated payment $2,550/month
Highlights
- Mature Trees
- Wood Flooring
- Balcony
- New Britton Elementary School Rated A
- Double Oven
- 2 Car Attached Garage
About This Home
Nestled in the desirable city of Fishers, Indiana, discover the condominium residence at 9009 Mercer DR, presented in great condition. The heart of this home resides in its thoughtfully designed kitchen, a space where culinary aspirations come to life, featuring shaker cabinets complementing stone countertops, a stovetop, and a double oven which offers the space and capability to create memorable meals. Imagine preparing meals on the kitchen peninsula in this open floor plan. The living room features a fireplace, where one can imagine gathering with friends or enjoying quiet evenings. The primary bedroom offers a private retreat with its ensuite bathroom, designed for relaxation and convenience. This bathroom enhances your daily routine with a walk-in shower and double vanity. This condominium offers the convenience of a laundry room, and the primary bedroom provides a walk-in closet. The residence also includes a balcony, perfect for enjoying fresh air, and offers the convenience of two full bathrooms and one half bathroom. This 2566 square foot, three-story residence, built in 2005, offers an exceptional opportunity to experience a lifestyle of comfort and convenience.
Listing Agent
Keller Williams Indy Metro NE License #RB16001780 Listed on: 10/27/2025

Property Details
Home Type
- Condominium
Est. Annual Taxes
- $6,494
Year Built
- Built in 2005
HOA Fees
- $165 Monthly HOA Fees
Parking
- 2 Car Attached Garage
Home Design
- Entry on the 1st floor
- Brick Exterior Construction
- Slab Foundation
- Vinyl Siding
Interior Spaces
- 3-Story Property
- Woodwork
- Gas Log Fireplace
- Entrance Foyer
- Family Room with Fireplace
- Attic Access Panel
Kitchen
- Double Oven
- Gas Cooktop
- Built-In Microwave
- Dishwasher
- Disposal
Flooring
- Wood
- Carpet
- Ceramic Tile
Bedrooms and Bathrooms
- 3 Bedrooms
- Walk-In Closet
Laundry
- Laundry on upper level
- Dryer
Home Security
Utilities
- Forced Air Heating and Cooling System
- Gas Water Heater
Additional Features
- Balcony
- Mature Trees
Listing and Financial Details
- Tax Lot 307
- Assessor Parcel Number 291130038019000006
Community Details
Overview
- Association Phone (317) 253-1401
- Princeton Woods Subdivision
- Property managed by Ardsley Management
- The community has rules related to covenants, conditions, and restrictions
Security
- Fire and Smoke Detector
Map
Home Values in the Area
Average Home Value in this Area
Tax History
| Year | Tax Paid | Tax Assessment Tax Assessment Total Assessment is a certain percentage of the fair market value that is determined by local assessors to be the total taxable value of land and additions on the property. | Land | Improvement |
|---|---|---|---|---|
| 2024 | $6,493 | $311,000 | $85,000 | $226,000 |
| 2023 | $6,493 | $295,000 | $69,000 | $226,000 |
| 2022 | $5,760 | $258,300 | $69,000 | $189,300 |
| 2021 | $5,318 | $232,300 | $56,000 | $176,300 |
| 2020 | $5,132 | $222,000 | $56,000 | $166,000 |
| 2019 | $4,890 | $210,400 | $44,300 | $166,100 |
| 2018 | $4,227 | $182,100 | $44,300 | $137,800 |
| 2017 | $3,621 | $157,500 | $44,300 | $113,200 |
| 2016 | $3,842 | $168,100 | $44,300 | $123,800 |
| 2014 | $3,744 | $174,100 | $53,200 | $120,900 |
| 2013 | $3,744 | $169,200 | $53,200 | $116,000 |
Property History
| Date | Event | Price | List to Sale | Price per Sq Ft |
|---|---|---|---|---|
| 10/27/2025 10/27/25 | For Sale | $349,900 | 0.0% | $136 / Sq Ft |
| 06/28/2017 06/28/17 | Rented | $1,700 | 0.0% | -- |
| 06/23/2017 06/23/17 | Under Contract | -- | -- | -- |
| 05/02/2017 05/02/17 | For Rent | $1,700 | -- | -- |
Purchase History
| Date | Type | Sale Price | Title Company |
|---|---|---|---|
| Warranty Deed | -- | None Available | |
| Warranty Deed | -- | None Available |
Mortgage History
| Date | Status | Loan Amount | Loan Type |
|---|---|---|---|
| Open | $182,590 | Unknown |
Source: MIBOR Broker Listing Cooperative®
MLS Number: 22070133
APN: 29-11-30-038-019.000-006
- 9058 Mercer Dr
- 9050 Sparta Dr
- 13068 Raritan Dr
- 9085 Demarest Dr
- 8570 Laurel Ct
- 12587 Wolford Place
- 12541 Trester Ln
- 13061 New Britton Dr
- 13260 San Vincente Blvd
- 8850 Tanner Dr
- 12586 Pointer Place
- 13251 Chevy Chase Dr
- 8955 Wooster Ct
- 12677 Ladson St
- 9335 Clarendon Dr
- 13939 Wakefield Place
- 12959 Shandon Ln
- 9689 Barrhill Ct
- 8013 Turkel Ct
- 13721 Gatsby Dr
- 9062 Sparta Dr
- 8590 Laurel Ct
- 12915 Parkside Dr
- 9588 Ambleside Dr
- 12347 Windsor Dr E
- 13791 Old Oak Dr
- 10015 Miranda Cir
- 13980 Bruddy Dr
- 11757 Garden Cir E
- 9630 Rolling Plain Dr
- 7809 Dawson Dr
- 9743 Prairie Smoke Dr
- 11671 Maple St
- 9 Municipal Dr
- 14260 Bald Eagle Dr
- 108 Willowood Ln
- 8594 E 116th St
- 14323 Prairie Meadows Dr
- 14450 Treasure Creek Ln
- 8244 Bostic Dr


