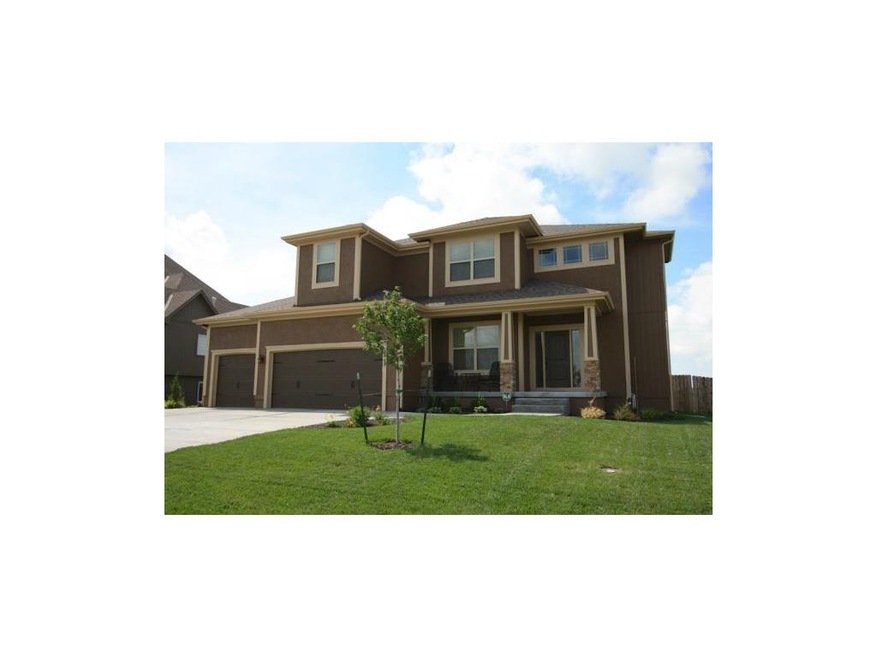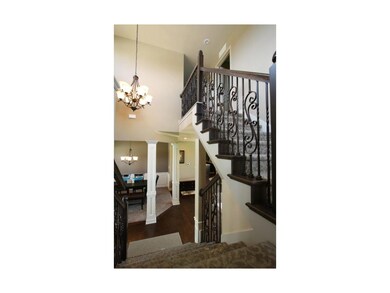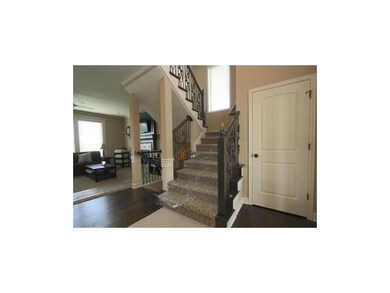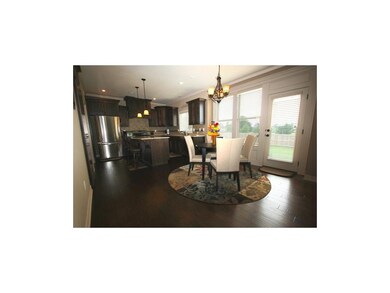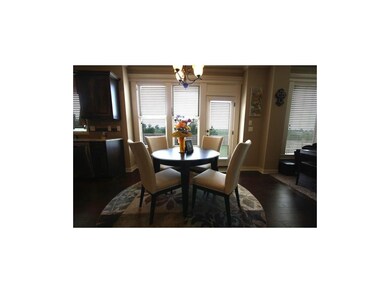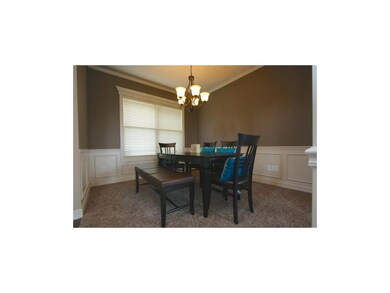
9009 SW 2nd St Lees Summit, MO 64064
Highlights
- ENERGY STAR Certified Homes
- Vaulted Ceiling
- Wood Flooring
- Mason Elementary School Rated A
- Traditional Architecture
- Whirlpool Bathtub
About This Home
As of March 2020VERY NEW home. Energy efficient by Summit Custom Homes – Windsor Hills plan that has the 4th br converted to a mstr sitting room (can easily be converted back). Home just completed earlier this year and has privacy fence, window treatments, security syst, built in speakers, gas stove and hood, granite, upgraded tiles, sculptured stair carpet, iron spindles. Upgrades galore that are included. Reproduction cost is much greater and this is a FANTASTIC deal for the new owner. Seller relocating and home is ready for new family!
Last Agent to Sell the Property
ReeceNichols - Lees Summit License #2003008155 Listed on: 09/26/2014

Home Details
Home Type
- Single Family
Est. Annual Taxes
- $5,000
Year Built
- Built in 2014
Lot Details
- Privacy Fence
- Wood Fence
- Level Lot
- Sprinkler System
HOA Fees
- $30 Monthly HOA Fees
Parking
- 3 Car Attached Garage
- Front Facing Garage
- Garage Door Opener
Home Design
- Traditional Architecture
- Blown-In Insulation
- Composition Roof
- Wood Siding
Interior Spaces
- 2,200 Sq Ft Home
- Wet Bar: Ceramic Tiles, Double Vanity, Granite Counters, Shower Over Tub, Carpet, Shades/Blinds, Ceiling Fan(s), Whirlpool Tub, Walk-In Closet(s), Hardwood, Kitchen Island, Fireplace
- Built-In Features: Ceramic Tiles, Double Vanity, Granite Counters, Shower Over Tub, Carpet, Shades/Blinds, Ceiling Fan(s), Whirlpool Tub, Walk-In Closet(s), Hardwood, Kitchen Island, Fireplace
- Vaulted Ceiling
- Ceiling Fan: Ceramic Tiles, Double Vanity, Granite Counters, Shower Over Tub, Carpet, Shades/Blinds, Ceiling Fan(s), Whirlpool Tub, Walk-In Closet(s), Hardwood, Kitchen Island, Fireplace
- Skylights
- Gas Fireplace
- Thermal Windows
- Shades
- Plantation Shutters
- Drapes & Rods
- Great Room with Fireplace
- Sitting Room
- Formal Dining Room
- Laundry Room
Kitchen
- Eat-In Kitchen
- Gas Oven or Range
- Recirculated Exhaust Fan
- Dishwasher
- Kitchen Island
- Granite Countertops
- Laminate Countertops
- Disposal
Flooring
- Wood
- Wall to Wall Carpet
- Linoleum
- Laminate
- Stone
- Ceramic Tile
- Luxury Vinyl Plank Tile
- Luxury Vinyl Tile
Bedrooms and Bathrooms
- 4 Bedrooms
- Cedar Closet: Ceramic Tiles, Double Vanity, Granite Counters, Shower Over Tub, Carpet, Shades/Blinds, Ceiling Fan(s), Whirlpool Tub, Walk-In Closet(s), Hardwood, Kitchen Island, Fireplace
- Walk-In Closet: Ceramic Tiles, Double Vanity, Granite Counters, Shower Over Tub, Carpet, Shades/Blinds, Ceiling Fan(s), Whirlpool Tub, Walk-In Closet(s), Hardwood, Kitchen Island, Fireplace
- Double Vanity
- Whirlpool Bathtub
- Bathtub with Shower
Basement
- Basement Fills Entire Space Under The House
- Sump Pump
- Stubbed For A Bathroom
- Basement Window Egress
Home Security
- Home Security System
- Fire and Smoke Detector
Eco-Friendly Details
- Energy-Efficient Appliances
- ENERGY STAR Certified Homes
Outdoor Features
- Enclosed patio or porch
- Playground
Location
- City Lot
Schools
- Mason Elementary School
- Lee's Summit North High School
Utilities
- Cooling Available
- Heat Pump System
- Thermostat
Listing and Financial Details
- Assessor Parcel Number 54-340-05-07-00-0-00-000
Community Details
Overview
- Chapman Farms Greenbriar Subdivision, Windsor Hills Floorplan
Recreation
- Community Pool
- Trails
Security
- Building Fire Alarm
Ownership History
Purchase Details
Home Financials for this Owner
Home Financials are based on the most recent Mortgage that was taken out on this home.Purchase Details
Home Financials for this Owner
Home Financials are based on the most recent Mortgage that was taken out on this home.Purchase Details
Home Financials for this Owner
Home Financials are based on the most recent Mortgage that was taken out on this home.Purchase Details
Home Financials for this Owner
Home Financials are based on the most recent Mortgage that was taken out on this home.Similar Homes in Lees Summit, MO
Home Values in the Area
Average Home Value in this Area
Purchase History
| Date | Type | Sale Price | Title Company |
|---|---|---|---|
| Warranty Deed | -- | None Available | |
| Interfamily Deed Transfer | -- | None Available | |
| Warranty Deed | $300,000 | Kansas City Title Inc | |
| Warranty Deed | -- | Kansas City Title Inc |
Mortgage History
| Date | Status | Loan Amount | Loan Type |
|---|---|---|---|
| Open | $306,000 | New Conventional | |
| Closed | $297,000 | New Conventional | |
| Previous Owner | $300,396 | VA | |
| Previous Owner | $309,900 | VA |
Property History
| Date | Event | Price | Change | Sq Ft Price |
|---|---|---|---|---|
| 03/24/2020 03/24/20 | Sold | -- | -- | -- |
| 02/16/2020 02/16/20 | Pending | -- | -- | -- |
| 02/14/2020 02/14/20 | For Sale | $329,900 | +10.0% | $132 / Sq Ft |
| 05/01/2017 05/01/17 | Sold | -- | -- | -- |
| 03/30/2017 03/30/17 | Pending | -- | -- | -- |
| 03/25/2017 03/25/17 | For Sale | $300,000 | 0.0% | $136 / Sq Ft |
| 07/07/2015 07/07/15 | Sold | -- | -- | -- |
| 05/26/2015 05/26/15 | Pending | -- | -- | -- |
| 09/26/2014 09/26/14 | For Sale | $300,000 | +4.8% | $136 / Sq Ft |
| 03/06/2014 03/06/14 | Sold | -- | -- | -- |
| 07/30/2013 07/30/13 | Pending | -- | -- | -- |
| 07/30/2013 07/30/13 | For Sale | $286,240 | -- | $130 / Sq Ft |
Tax History Compared to Growth
Tax History
| Year | Tax Paid | Tax Assessment Tax Assessment Total Assessment is a certain percentage of the fair market value that is determined by local assessors to be the total taxable value of land and additions on the property. | Land | Improvement |
|---|---|---|---|---|
| 2024 | $6,720 | $83,743 | $10,321 | $73,422 |
| 2023 | $6,720 | $83,743 | $9,120 | $74,623 |
| 2022 | $6,404 | $70,110 | $11,821 | $58,289 |
| 2021 | $6,164 | $70,110 | $11,821 | $58,289 |
| 2020 | $6,405 | $70,183 | $11,821 | $58,362 |
| 2019 | $6,256 | $70,183 | $11,821 | $58,362 |
| 2018 | $5,904 | $61,083 | $10,289 | $50,794 |
| 2017 | $5,333 | $61,083 | $10,289 | $50,794 |
| 2016 | $5,333 | $54,150 | $12,350 | $41,800 |
| 2014 | $4,483 | $12,103 | $12,103 | $0 |
Agents Affiliated with this Home
-
Julie Henke
J
Seller's Agent in 2020
Julie Henke
ReeceNichols - Eastland
(816) 716-7006
18 in this area
88 Total Sales
-
Julio Del Villar
J
Buyer's Agent in 2020
Julio Del Villar
ReeceNichols - Lees Summit
(816) 868-1891
7 in this area
24 Total Sales
-
Sarah Johnson
S
Seller's Agent in 2017
Sarah Johnson
Keller Williams KC North
(816) 452-4200
111 Total Sales
-
Rob Ellerman

Seller Co-Listing Agent in 2017
Rob Ellerman
ReeceNichols - Lees Summit
(816) 304-4434
349 in this area
5,196 Total Sales
-
Jill Murphy

Seller's Agent in 2015
Jill Murphy
ReeceNichols - Lees Summit
(816) 679-4676
3 in this area
90 Total Sales
Map
Source: Heartland MLS
MLS Number: 1906471
APN: 54-340-05-07-00-0-00-000
- 9024 SE 1st St
- 123 SE Briar Valley Ln
- 128 SE Briar Valley Ln
- 125 SE Griffin St
- 127 SE Briar Valley Ln
- 133 SE Griffin St
- 100 SW Ayden Ln
- 132 SE Riley St
- 104 SE Shores Trce N A
- 9301 SW 2nd St
- 9212 SE 2nd St
- 824 SW Peach Tree Ln
- 105 SE Hanging Garden St
- 900 SW Peach Tree Ln
- 8834 SW 9th St
- 0 SW Brookside Dr & Sw Mason School Rd Unit HMS2526197
- 112 SE Hanging Garden St
- 8792 SW 9th St
- 8830 SW 9th Terrace
- 8826 SW 9th Terrace
