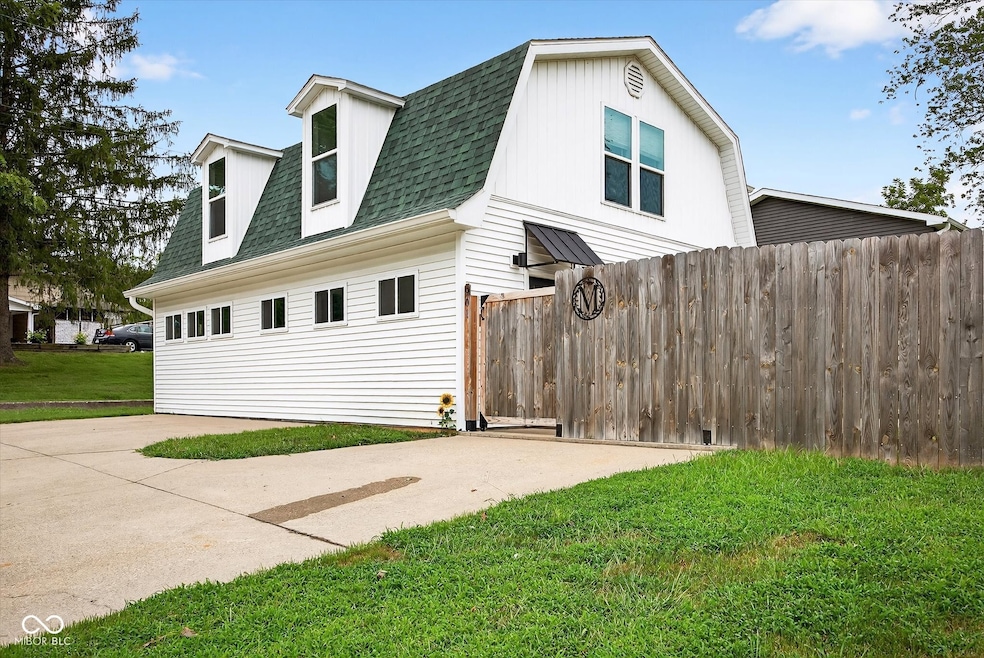901 25th St Bedford, IN 47421
Estimated payment $1,664/month
Highlights
- Farmhouse Style Home
- Porch
- Walk-In Closet
- No HOA
- Eat-In Kitchen
- Vinyl Plank Flooring
About This Home
Welcome to your modern barn-style dream home in Bedford! Built just two years ago, this 3-bedroom, 3.5-bath beauty is packed with charm and modern finishes. Its unique barn-shaped design gives it standout curb appeal, while inside you'll find durable vinyl plank flooring throughout-stylish, easy to clean, and made for everyday living. The main level features a spacious primary suite you'll love coming home to. It boasts a walk-in closet and a large bathroom complete with double sinks, a walk-in shower, and plenty of space to relax and recharge. Upstairs, you'll find two more bedrooms and another full bath, giving everyone the room they need. Step outside and enjoy the fully fenced backyard-perfect for pets, playtime, gardening, or summer cookouts. Whether you're hosting friends, enjoying family nights, or soaking up quiet moments, this home checks all the boxes for both comfort and style. Don't miss the chance to make this one-of-a-kind home yours!
Home Details
Home Type
- Single Family
Est. Annual Taxes
- $3,126
Year Built
- Built in 2023 | Remodeled
Home Design
- Farmhouse Style Home
- Slab Foundation
- Vinyl Siding
Interior Spaces
- 2-Story Property
- Wired For Data
- Family or Dining Combination
- Vinyl Plank Flooring
- Attic Access Panel
- Smart Locks
Kitchen
- Eat-In Kitchen
- Electric Oven
- Built-In Microwave
- Dishwasher
- Disposal
Bedrooms and Bathrooms
- 3 Bedrooms
- Walk-In Closet
Laundry
- Laundry on main level
- Washer and Dryer Hookup
Schools
- Bedford Middle School
- Bedford-North Lawrence High School
Utilities
- Central Air
- Ductless Heating Or Cooling System
- Cooling System Mounted In Outer Wall Opening
- Heating Available
- Electric Water Heater
- High Speed Internet
Additional Features
- Porch
- 4,792 Sq Ft Lot
Community Details
- No Home Owners Association
Listing and Financial Details
- Tax Lot 470623413041001010
- Assessor Parcel Number 470623413041001010
Map
Home Values in the Area
Average Home Value in this Area
Tax History
| Year | Tax Paid | Tax Assessment Tax Assessment Total Assessment is a certain percentage of the fair market value that is determined by local assessors to be the total taxable value of land and additions on the property. | Land | Improvement |
|---|---|---|---|---|
| 2024 | $3,126 | $160,900 | $7,200 | $153,700 |
| 2023 | $1,019 | $101,900 | $7,000 | $94,900 |
Property History
| Date | Event | Price | List to Sale | Price per Sq Ft | Prior Sale |
|---|---|---|---|---|---|
| 11/24/2025 11/24/25 | Price Changed | $270,000 | -0.7% | $174 / Sq Ft | |
| 09/23/2025 09/23/25 | Price Changed | $272,000 | -1.3% | $175 / Sq Ft | |
| 08/21/2025 08/21/25 | For Sale | $275,500 | +6.8% | $177 / Sq Ft | |
| 09/08/2023 09/08/23 | Sold | $258,000 | -0.7% | $166 / Sq Ft | View Prior Sale |
| 07/27/2023 07/27/23 | Price Changed | $259,900 | -6.8% | $167 / Sq Ft | |
| 06/06/2023 06/06/23 | For Sale | $279,000 | -- | $179 / Sq Ft |
Purchase History
| Date | Type | Sale Price | Title Company |
|---|---|---|---|
| Warranty Deed | $258,000 | Nations Title Agency Of Michig |
Source: MIBOR Broker Listing Cooperative®
MLS Number: 22058229
APN: 47-06-23-413-041.001-010
- 1728 I St Unit 3
- 1726 M St Unit 1
- 2511 Q St
- 406 E 17th St Unit A
- 2017 29th St
- 1330 I St Unit 1330 I Apt. A
- 1744 Parkview Dr
- 525 Q St
- 3326 Michael Ave
- 172 S Maple St
- 580 S Lincoln St
- 5467 S Brigadier Blvd Unit 5467 S Brigadier blvd
- 4820 S Old State Road 37
- 3809 S Sare Rd
- 657 E Heather Dr
- 1425 W Westwind Ct
- 3296 Walnut Springs Dr
- 3501 S Oaklawn Cir
- 2712 E Bressingham Way
- 3432 S Oaklawn Cir







