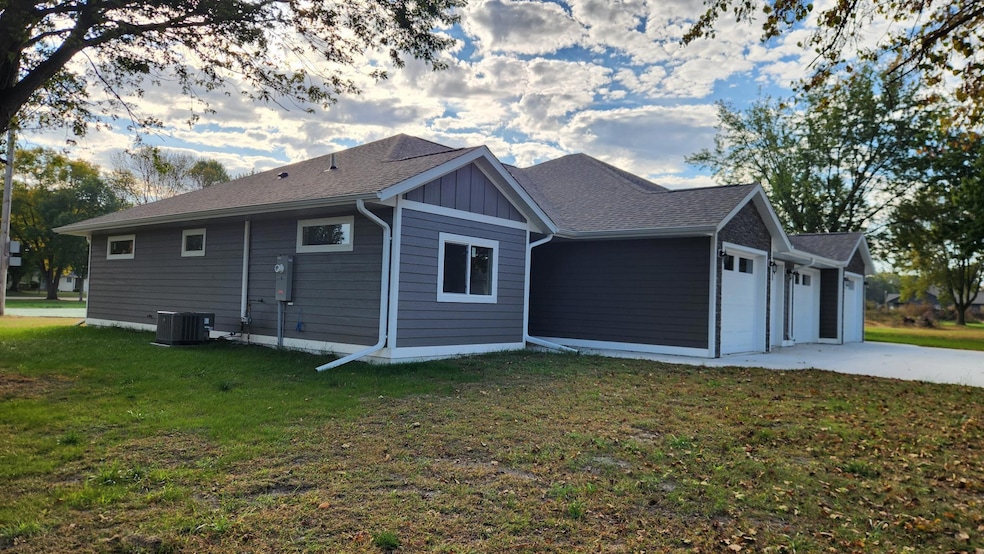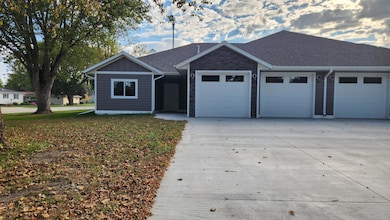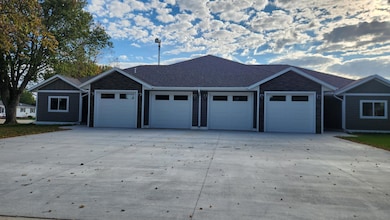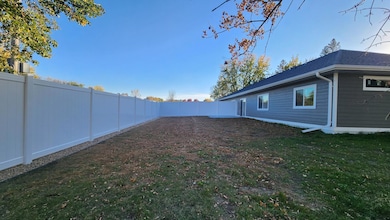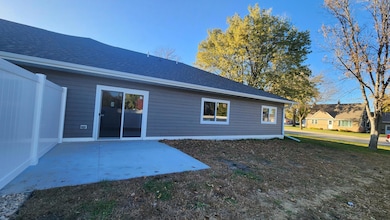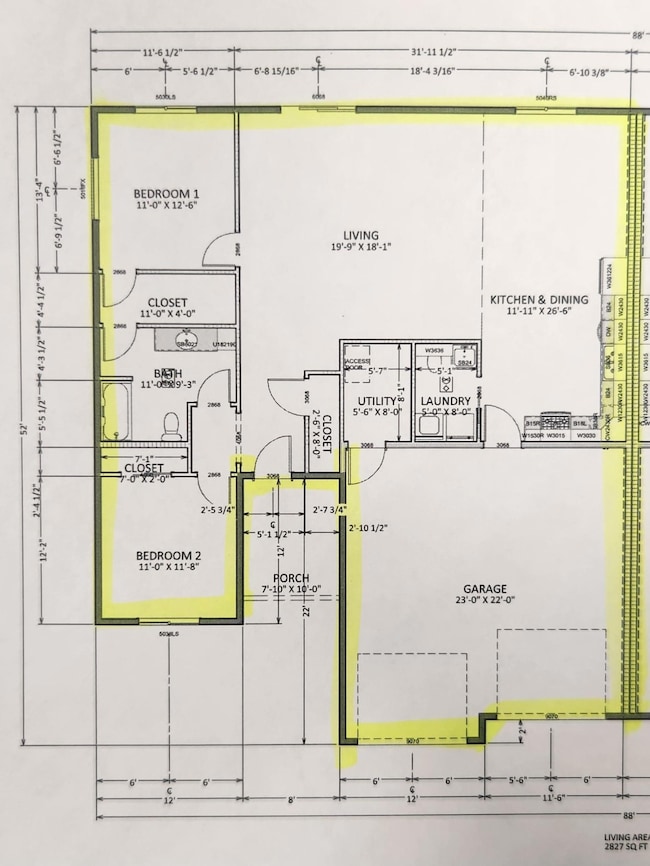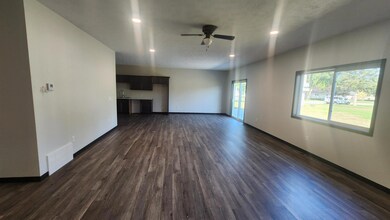901 7th Ave SW Pipestone, MN 56164
Estimated payment $1,864/month
Highlights
- New Construction
- No HOA
- Living Room
- Corner Lot
- 2 Car Attached Garage
- Laundry Room
About This Home
Soon to be completed townhome with opportunity for a buyer to customize if they act soon!
Note: The exterior pics are of the subject property, but the interior pics are from the sister twinhome to the south. This home will be completed the same unless a buyer would like to modify to fit their needs.
This property is in a great Location and on a corner lot! Hard to find and always in demand—this townhome will offer the perfect blend of comfort, convenience, and style. Enjoy the ease of single-level living with zero steps inside or out. The thoughtfully designed floor plan will feature an open concept living, dining, and kitchen area that’s ideal for everyday living and entertaining. The primary suite will include a walk-in closet and a full bath, while the combination guest bath/laundry room will add efficiency and functionality. The insulated and finished garage comes equipped with a floor drain and natural gas line is in place for a new heater. The outdoors can be enjoyed from the welcoming front porch and or relaxing back patio space with privacy fence.
This property is located just blocks from two grocery stores, a pharmacy, the hospital/clinic and more... Don’t miss your chance to own this great home and potentially customize to suit your wants & needs!
Townhouse Details
Home Type
- Townhome
Est. Annual Taxes
- $227
Year Built
- Built in 2025 | New Construction
Lot Details
- 6,882 Sq Ft Lot
- Lot Dimensions are 61.36x111.87
- Vinyl Fence
- Many Trees
Parking
- 2 Car Attached Garage
- Insulated Garage
- Garage Door Opener
Interior Spaces
- 1,414 Sq Ft Home
- 1-Story Property
- Living Room
- Combination Kitchen and Dining Room
- Utility Room Floor Drain
- Laundry Room
- Crawl Space
Bedrooms and Bathrooms
- 2 Bedrooms
Accessible Home Design
- No Interior Steps
- Accessible Pathway
Eco-Friendly Details
- Air Exchanger
Utilities
- Forced Air Heating and Cooling System
- 200+ Amp Service
- Water Softener is Owned
Community Details
- No Home Owners Association
- Built by MARK GRIEBEL CUSTOM HOMES INC
- Nobles Second Add Subdivision
Listing and Financial Details
- Property Available on 10/3/25
- Assessor Parcel Number 18657027
Map
Home Values in the Area
Average Home Value in this Area
Property History
| Date | Event | Price | List to Sale | Price per Sq Ft |
|---|---|---|---|---|
| 10/03/2025 10/03/25 | For Sale | $350,000 | -- | $248 / Sq Ft |
Source: NorthstarMLS
MLS Number: 6799151
- 100 Robert Ave Unit 101
- 100 Robert Ave Unit 121
- 100 Robert Ave Unit 115
- 317 N Main Ave
- 300 Highland Ct
- 100 W 10th St
- 110 W 10th St
- 820 N Cedar St
- 109 E Luverne St Unit 209
- 109 E Luverne St Unit 325
- 109 E Luverne St Unit 214
- 109 E Luverne St Unit 322
- 602 E Warren St Unit 15
- 105 Carly Dr
- 1830 22nd St S
- 2123 Tallgrass Pkwy
- 522 Sweetgrass Dr
- 300 20th St S
- 513 Elm Ave
- 513 Elm Ave
