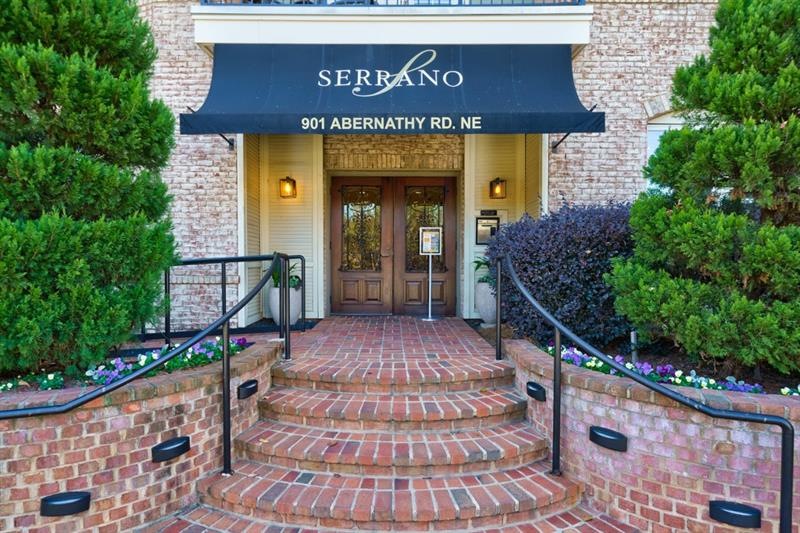Beautiful, 6th level, Serrano condominium in Sandy Springs & w/in within minutes distance to shopping, restaurants, & the Perimeter. Property features retail spaces inc. bakery, vision center, & hair salon. Amenities include theater room, club house, game room, fitness facilities, pool, sauna, & grilling area. Beautiful hardwood floors. Open kitchen w/ cherry cabinets, granite counters & ss appliances, refrigerator is included. From kitchen, the laundry room has washer & dryer & are staying with the unit. Kitchen has an open view to the family/dining room. Dining space has custom built ins & upgraded trim. Living rm provides access to balcony overlooking pool & fountains! 2nd full brm w/ cherry cabinets & tiled floor, has large walk-in closet w/ custom built shelving. 2nd bedroom functions as home office, for a roommate, or a guest room. Spacious main bedroom has a generous private tiled bathroom including a relaxing soaking tub, separate shower, & a beautiful walk-in closet with custom built shelving as well. With resort style amenities, concierge services, covered deeded parking spaces & access to all the best the Perimeter has to offer limited units like this won't last long!

