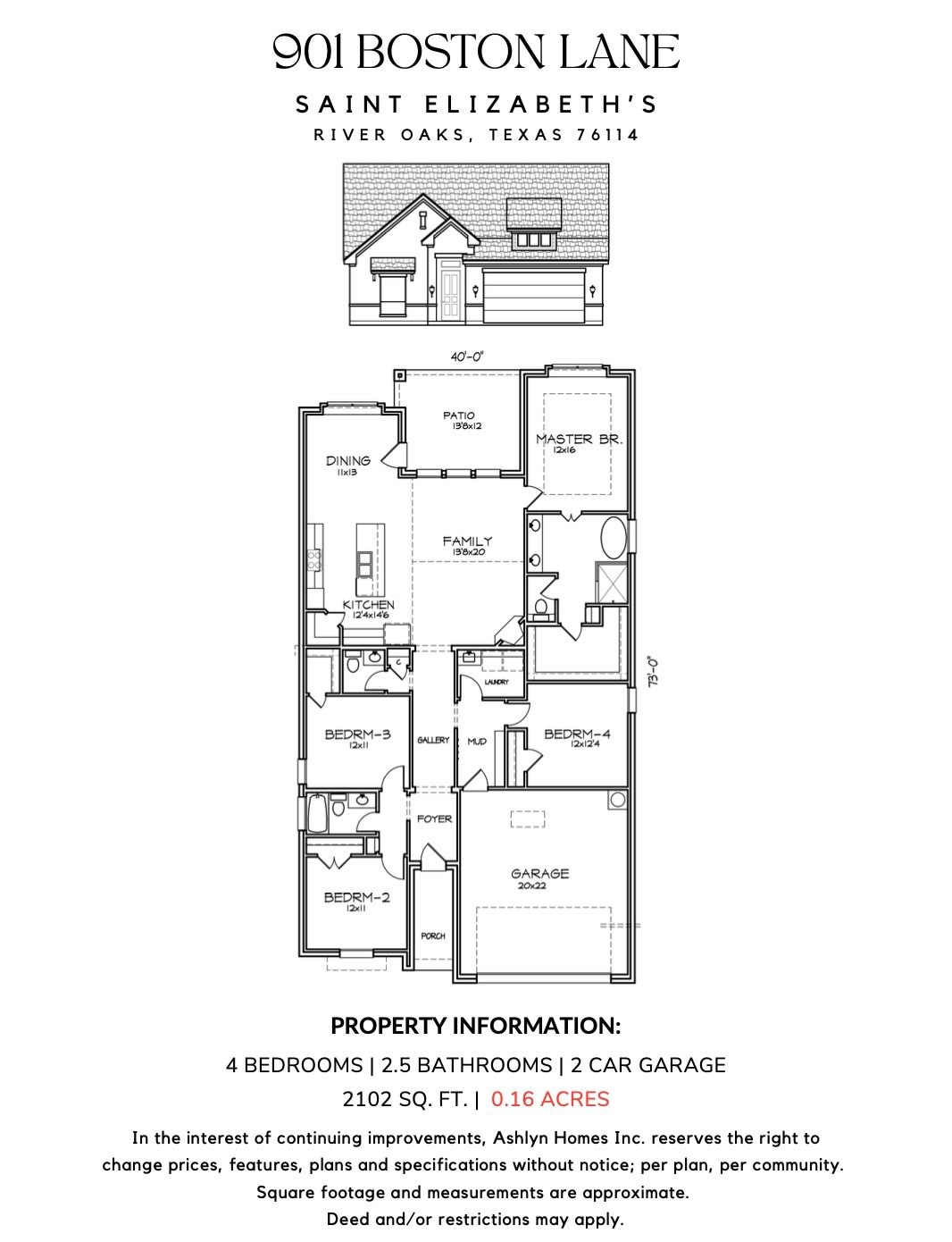
OPEN SAT 9AM - 5PM
NEW CONSTRUCTION
901 Boston Ln River Oaks, TX 76114
Estimated payment $2,637/month
Total Views
2,562
4
Beds
2.5
Baths
2,102
Sq Ft
$223
Price per Sq Ft
Highlights
- New Construction
- Covered Patio or Porch
- Tile Flooring
- Traditional Architecture
- 2 Car Attached Garage
- Energy-Efficient Appliances
About This Home
New Build in River Oaks, Texas!
Step into the warmth of home in bustling Fort Worth, where this charming new construction awaits. Balancing modern comfort with classic appeal, this house offers a cozy haven for those desiring a touch of style without the fuss.
Listing Agent
NextHome Integrity Group Brokerage Phone: 817-770-0725 License #0709658 Listed on: 07/14/2025

Open House Schedule
-
Saturday, September 06, 20259:00 am to 5:00 pm9/6/2025 9:00:00 AM +00:009/6/2025 5:00:00 PM +00:00Add to Calendar
Home Details
Home Type
- Single Family
Est. Annual Taxes
- $1,240
Year Built
- Built in 2025 | New Construction
Lot Details
- 6,970 Sq Ft Lot
- Privacy Fence
- Wood Fence
Parking
- 2 Car Attached Garage
- Garage Door Opener
Home Design
- Traditional Architecture
- Slab Foundation
- Composition Roof
Interior Spaces
- 2,102 Sq Ft Home
- 1-Story Property
- Wood Burning Fireplace
- Tile Flooring
Kitchen
- Electric Oven
- Electric Cooktop
- Microwave
- Dishwasher
- Disposal
Bedrooms and Bathrooms
- 4 Bedrooms
Eco-Friendly Details
- Energy-Efficient Appliances
- Energy-Efficient Insulation
Outdoor Features
- Covered Patio or Porch
Schools
- Castleberr Elementary School
- Castleberr High School
Utilities
- Central Heating and Cooling System
- Vented Exhaust Fan
- Cable TV Available
Community Details
- Saint Elizabeth's Subdivision
Listing and Financial Details
- Tax Lot 2
- Assessor Parcel Number 42974320
Map
Create a Home Valuation Report for This Property
The Home Valuation Report is an in-depth analysis detailing your home's value as well as a comparison with similar homes in the area
Home Values in the Area
Average Home Value in this Area
Tax History
| Year | Tax Paid | Tax Assessment Tax Assessment Total Assessment is a certain percentage of the fair market value that is determined by local assessors to be the total taxable value of land and additions on the property. | Land | Improvement |
|---|---|---|---|---|
| 2024 | $1,240 | $80,500 | $80,500 | -- |
| 2023 | $1,015 | $42,500 | $42,500 | -- |
Source: Public Records
Property History
| Date | Event | Price | Change | Sq Ft Price |
|---|---|---|---|---|
| 07/14/2025 07/14/25 | For Sale | $468,700 | -- | $223 / Sq Ft |
Source: North Texas Real Estate Information Systems (NTREIS)
Mortgage History
| Date | Status | Loan Amount | Loan Type |
|---|---|---|---|
| Closed | $370,000 | Construction |
Source: Public Records
Similar Homes in the area
Source: North Texas Real Estate Information Systems (NTREIS)
MLS Number: 20999594
APN: 42974320
Nearby Homes
- 5907 Douglas St
- 756 River Garden Dr
- 6152 River Cross Dr
- 6059 Meandering Rd
- 716 River Hill Ln
- 6165 River Pointe Dr
- 6005 Saint Johns Ln
- 5509 Gilbow Ave
- 6082 Anahuac Ave
- 1118 Harvard St
- 6109 Saint Johns Ln
- 5401 Baylor Ave
- 853 River Rd
- 901 River Rd
- 5632 Taylor Rd
- 5432 Thomas Ln
- 5524 Dartmouth Ave
- 5415 Dartmouth Ave
- 5200 Barbara Rd
- 5129 Kessler Rd
- 912 Boston Ln
- 5821 Black Oak Ln
- 813 Stamps Ave
- 732 River Garden Dr
- 6124 Sundown Dr
- 6041 Walnut Dr
- 6165 River Pointe Dr
- 652 River Garden Dr
- 1001 Roky Ct Unit 1
- 5750 Sam Calloway Rd
- 6161 Brocks Ln Unit B
- 5205 Barbara Rd
- 5536 Red Cardinal Ln
- 5029 Kessler Rd
- 5332 Trinity River Trail
- 1017 Keith Pumphrey Dr
- 4812 Barbara Rd
- 5200 White Settlement Rd Unit 1306.1405763
- 5200 White Settlement Rd Unit 1327.1407912
- 5200 White Settlement Rd Unit 1261.1407914
