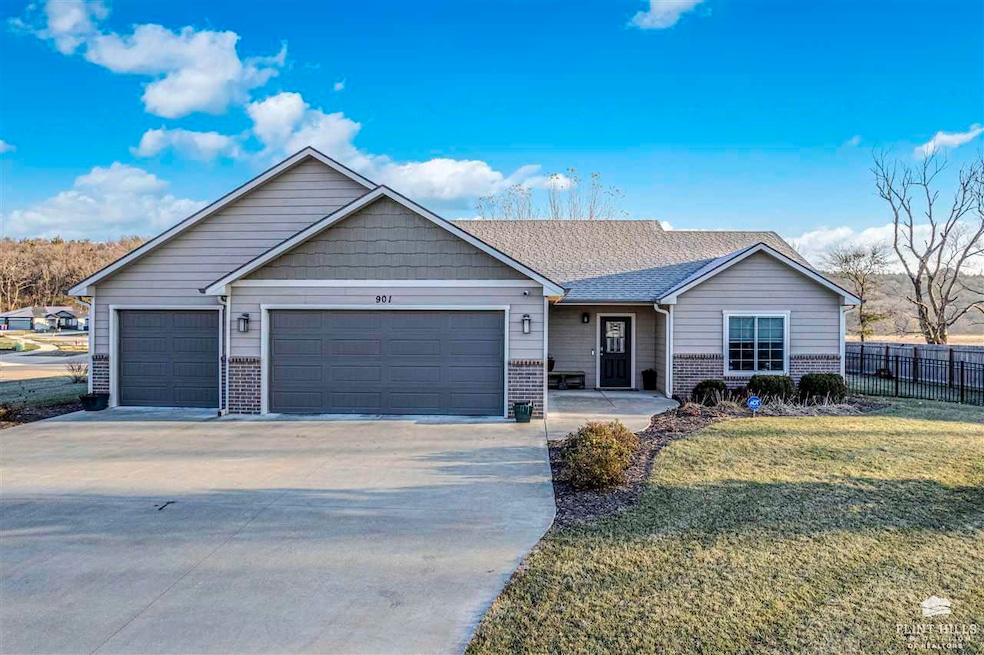
901 Bramblewood Ln Manhattan, KS 66503
Amherst and Miller NeighborhoodHighlights
- Safe Room
- Ranch Style House
- No HOA
- Lee Elementary School Rated A-
- Wood Flooring
- Cul-De-Sac
About This Home
As of March 2025Welcome to this stunning 3-bedroom, 2-bathroom home located just outside Manhattan, offering both convenience and style. Situated on a desirable corner lot, this property features a 3-car garage with sleek epoxy floors and ample storage for all your needs. Step inside and be greeted by the warm ambiance of a freshly updated fireplace with brand-new tilework—a perfect centerpiece for cozy evenings. The spacious kitchen is a chef's dream, featuring a granite-topped island with plenty of prep space, and a built-in doggy door for your furry family members. The primary suite is a true retreat, complete with two spacious closets and a FEMA-certified safe room located in the en-suite bathroom, offering both luxury and peace of mind. The fully fenced-in backyard provides space to both relax or entertain. Perfectly positioned close to Fort Riley and Manhattan Regional Airport, this home offers easy access to military families and frequent travelers alike. Schedule your showing today!
Last Agent to Sell the Property
NextHome Unlimited License #SP00246200 Listed on: 12/06/2024

Home Details
Home Type
- Single Family
Est. Annual Taxes
- $8,304
Year Built
- Built in 2017
Lot Details
- 0.29 Acre Lot
- Cul-De-Sac
- Privacy Fence
- Aluminum or Metal Fence
- Back Yard Fenced
Parking
- 3 Car Garage
- Garage Door Opener
Home Design
- Ranch Style House
- Brick Veneer
- Slab Foundation
Interior Spaces
- 1,690 Sq Ft Home
- Ceiling Fan
- Gas Fireplace
- Living Room
- Dining Room
- Wood Flooring
- Safe Room
- Laundry Room
Kitchen
- Eat-In Kitchen
- Kitchen Island
Bedrooms and Bathrooms
- 3 Main Level Bedrooms
- Dual Closets
- Walk-In Closet
- 2 Full Bathrooms
Additional Features
- Patio
- Forced Air Heating and Cooling System
Community Details
- No Home Owners Association
Ownership History
Purchase Details
Home Financials for this Owner
Home Financials are based on the most recent Mortgage that was taken out on this home.Similar Homes in Manhattan, KS
Home Values in the Area
Average Home Value in this Area
Purchase History
| Date | Type | Sale Price | Title Company |
|---|---|---|---|
| Warranty Deed | $240,076 | -- |
Mortgage History
| Date | Status | Loan Amount | Loan Type |
|---|---|---|---|
| Open | $244,976 | VA |
Property History
| Date | Event | Price | Change | Sq Ft Price |
|---|---|---|---|---|
| 03/27/2025 03/27/25 | Sold | -- | -- | -- |
| 02/15/2025 02/15/25 | Pending | -- | -- | -- |
| 12/21/2024 12/21/24 | Price Changed | $358,000 | -0.3% | $212 / Sq Ft |
| 12/06/2024 12/06/24 | For Sale | $359,000 | +35.5% | $212 / Sq Ft |
| 07/02/2020 07/02/20 | Sold | -- | -- | -- |
| 05/24/2020 05/24/20 | Pending | -- | -- | -- |
| 05/11/2020 05/11/20 | For Sale | $265,000 | -- | $157 / Sq Ft |
Tax History Compared to Growth
Tax History
| Year | Tax Paid | Tax Assessment Tax Assessment Total Assessment is a certain percentage of the fair market value that is determined by local assessors to be the total taxable value of land and additions on the property. | Land | Improvement |
|---|---|---|---|---|
| 2025 | $8,304 | $39,572 | $4,896 | $34,676 |
| 2024 | $8,304 | $37,236 | $4,609 | $32,627 |
| 2023 | $8,196 | $36,582 | $4,407 | $32,175 |
| 2022 | $7,632 | $31,522 | $3,510 | $28,012 |
| 2021 | $6,974 | $29,210 | $3,373 | $25,837 |
| 2020 | $6,941 | $27,018 | $3,479 | $23,539 |
| 2019 | $6,974 | $27,013 | $3,489 | $23,524 |
| 2018 | $6,639 | $26,208 | $3,376 | $22,832 |
| 2017 | $1,357 | $850 | $850 | $0 |
| 2016 | $1,350 | $811 | $811 | $0 |
| 2014 | -- | $0 | $0 | $0 |
Agents Affiliated with this Home
-

Seller's Agent in 2025
Deana McKinley
NextHome Unlimited
(702) 245-5839
2 in this area
24 Total Sales
-

Buyer's Agent in 2025
Eileen Meyer
ERA High Pointe Realty
(785) 539-3737
13 in this area
76 Total Sales
-

Buyer Co-Listing Agent in 2025
Marc Kent
ERA High Pointe Realty
(785) 421-7368
13 in this area
80 Total Sales
-
L
Seller's Agent in 2020
Lori Vilkanskas
Rockhill Real Estate Group
Map
Source: Flint Hills Association of REALTORS®
MLS Number: FHR20243018
APN: 215-22-0-30-04-036.00-0
- 5007 Bramblewood Dr
- 4927 Shadowridge Dr
- 812 Fossil Ridge Dr
- 1214 Leone Ridge Dr
- 4408 Leone Cir
- 1100 Leone Ridge Dr
- 1116 E Park Grove Dr
- 1109 S Mill Point Cir
- 1012 Lobdell Dr
- 717 Ladera Cir
- 724 Ladera Cir
- 815 Laussac Dr
- 630 S Scenic Dr
- 420 Rosewalk Place
- 400 Ledgestone Ridge Ct
- 320 Ledgestone Ridge Ct
- 433 Warner Park Rd
- 316 Ledgestone Ridge Ct
- 3700 Persimmon Cir
- 312 Ledgestone Ridge Ct






