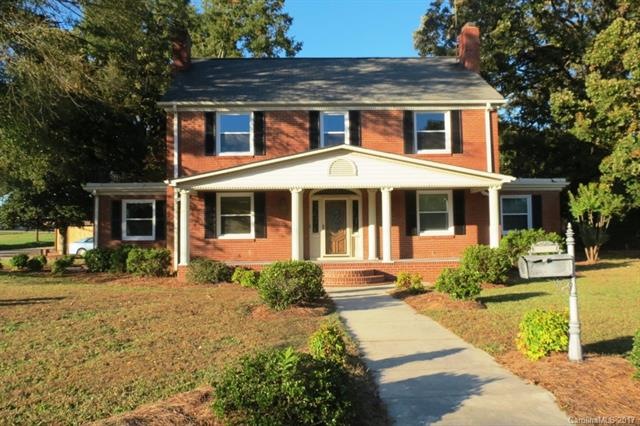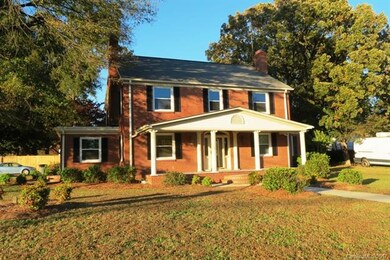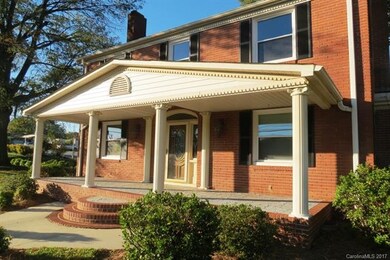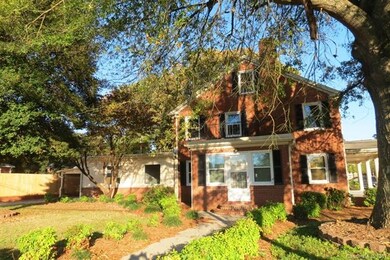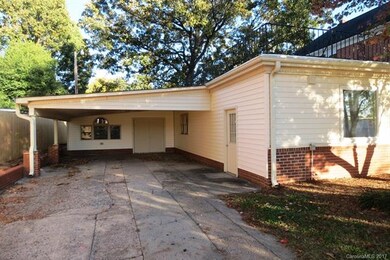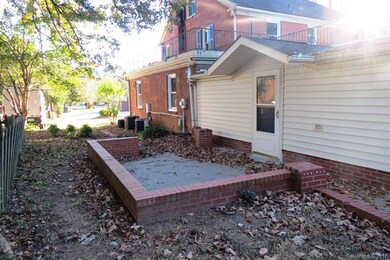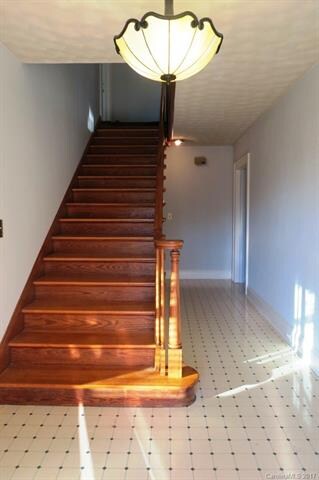
901 Central Dr Kannapolis, NC 28083
Highlights
- Traditional Architecture
- Wood Flooring
- Storage Room
- Jackson Park Elementary School Rated 9+
- Corner Lot
- Storm Doors
About This Home
As of June 2025Stately brick 2 story home , well maintained & move in ready. Established area close to retail, businesses, major roads; corner lot with plenty of parking & 2 car carport. Lovely interior w/hardwoods, classic staircase, archways & extensive moldings & trim. additional 900 sq ft of heated & mostly finished flex space plus 800 sq ft of unheated workshop & storage areas is Perfect for home business, workshop/craft or rec. room. Old world character. fresh paint/brand new windows/new water heater
Last Agent to Sell the Property
Kelly Hudson
Carolina Homes Realty License #155758 Listed on: 10/31/2017
Last Buyer's Agent
Tess Dalsing
Carolina Living Associates LLC License #T6767

Home Details
Home Type
- Single Family
Year Built
- Built in 1940
Lot Details
- Corner Lot
- Many Trees
Home Design
- Traditional Architecture
- Slab Foundation
- Vinyl Siding
Interior Spaces
- Gas Log Fireplace
- Insulated Windows
- Storage Room
- Crawl Space
- Permanent Attic Stairs
- Storm Doors
Flooring
- Wood
- Tile
- Vinyl
Utilities
- Heating System Uses Natural Gas
- High Speed Internet
Listing and Financial Details
- Assessor Parcel Number 5624-11-5912-0000
Ownership History
Purchase Details
Home Financials for this Owner
Home Financials are based on the most recent Mortgage that was taken out on this home.Purchase Details
Home Financials for this Owner
Home Financials are based on the most recent Mortgage that was taken out on this home.Purchase Details
Purchase Details
Home Financials for this Owner
Home Financials are based on the most recent Mortgage that was taken out on this home.Purchase Details
Purchase Details
Similar Homes in Kannapolis, NC
Home Values in the Area
Average Home Value in this Area
Purchase History
| Date | Type | Sale Price | Title Company |
|---|---|---|---|
| Warranty Deed | $400,000 | None Listed On Document | |
| Warranty Deed | $285,000 | Executive Title | |
| Interfamily Deed Transfer | -- | None Available | |
| Deed | -- | -- | |
| Warranty Deed | $74,000 | -- | |
| Warranty Deed | $50,000 | -- |
Mortgage History
| Date | Status | Loan Amount | Loan Type |
|---|---|---|---|
| Open | $380,000 | New Conventional | |
| Previous Owner | $228,000 | New Conventional | |
| Previous Owner | $132,000 | New Conventional | |
| Previous Owner | -- | No Value Available | |
| Previous Owner | $86,000 | Credit Line Revolving | |
| Previous Owner | $35,000 | Credit Line Revolving | |
| Previous Owner | $25,000 | Credit Line Revolving |
Property History
| Date | Event | Price | Change | Sq Ft Price |
|---|---|---|---|---|
| 06/30/2025 06/30/25 | Sold | $400,000 | -1.2% | $115 / Sq Ft |
| 04/28/2025 04/28/25 | For Sale | $405,000 | +42.1% | $117 / Sq Ft |
| 02/09/2023 02/09/23 | Sold | $285,000 | -5.0% | $89 / Sq Ft |
| 01/09/2023 01/09/23 | Pending | -- | -- | -- |
| 12/21/2022 12/21/22 | Price Changed | $300,000 | -4.8% | $93 / Sq Ft |
| 12/14/2022 12/14/22 | For Sale | $315,000 | +90.9% | $98 / Sq Ft |
| 03/22/2018 03/22/18 | Sold | $165,000 | -17.1% | $69 / Sq Ft |
| 02/12/2018 02/12/18 | Pending | -- | -- | -- |
| 10/31/2017 10/31/17 | For Sale | $199,000 | -- | $84 / Sq Ft |
Tax History Compared to Growth
Tax History
| Year | Tax Paid | Tax Assessment Tax Assessment Total Assessment is a certain percentage of the fair market value that is determined by local assessors to be the total taxable value of land and additions on the property. | Land | Improvement |
|---|---|---|---|---|
| 2024 | $3,711 | $326,780 | $52,000 | $274,780 |
| 2023 | $2,844 | $207,590 | $32,000 | $175,590 |
| 2022 | $2,844 | $207,590 | $32,000 | $175,590 |
| 2021 | $2,844 | $207,590 | $32,000 | $175,590 |
| 2020 | $2,844 | $207,590 | $32,000 | $175,590 |
| 2019 | $2,201 | $160,630 | $17,500 | $143,130 |
| 2018 | $2,862 | $211,990 | $17,500 | $194,490 |
| 2017 | $2,819 | $211,990 | $17,500 | $194,490 |
| 2016 | $2,819 | $207,600 | $22,500 | $185,100 |
| 2015 | $2,616 | $207,600 | $22,500 | $185,100 |
| 2014 | $2,616 | $207,600 | $22,500 | $185,100 |
Agents Affiliated with this Home
-
Ashlyn Austin

Seller's Agent in 2025
Ashlyn Austin
RE/MAX Executives Charlotte, NC
(704) 201-1066
3 in this area
79 Total Sales
-
Carol Apa
C
Buyer's Agent in 2025
Carol Apa
Realty Boutique
(980) 257-6051
1 in this area
4 Total Sales
-
T
Seller's Agent in 2023
Tess Dalsing
Carolina Living Associates LLC
-
K
Seller's Agent in 2018
Kelly Hudson
Carolina Homes Realty
Map
Source: Canopy MLS (Canopy Realtor® Association)
MLS Number: CAR3335127
APN: 5624-11-5912-0000
- 904 Venus St
- 604 Pearl Ave
- 713 Sloop Ave
- 1102 Venus St
- 1104 Venus St
- 1102 Lane St
- 1106 Lane St
- 905 Brookdale St
- 903 Brookdale St
- 802 Ruth Ave
- 1400 Central Dr
- 1306 Brantley Rd
- 1302 Brookdale St
- 1300 Brookdale St
- 0 Jackson Park Rd
- 712 Grace Ave
- 303 Jean Ave
- 302 Melinda Ave
- 519 N Rose Ave
- 1004 Heather Dr
