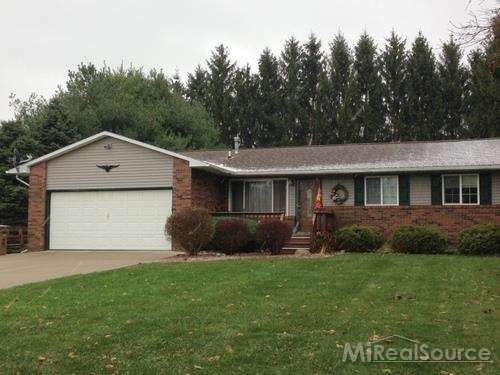
$142,500
- 4 Beds
- 2 Baths
- 1,676 Sq Ft
- 125 Hoyt St
- Owosso, MI
A spacious and comfortable home featuring extensive original wood flooring throughout. The first floor includes: living room, dining room, kitchen, 2 bedrooms and 1 full bath. You will also enjoy access to the two enclosed porches for warm weather enjoyment. Upstairs sports 2 spacious bedrooms, wide hallway, large full bath and kitchenette! In addition there is a 2-car, attached garage with
Kimberly Omer RE/MAX OF OWOSSO
