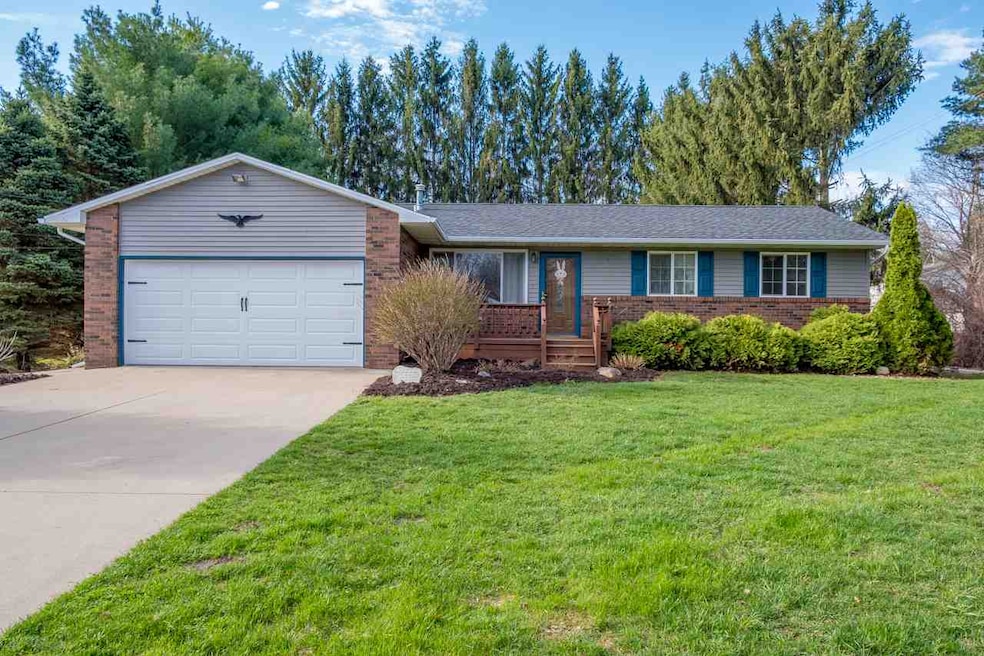
$215,000
- 3 Beds
- 2 Baths
- 1,512 Sq Ft
- 1015 Meadow Dr
- Owosso, MI
Step into timeless elegance with this beautifully maintained colonial-style home. Featuring three spacious bedrooms and two full bathrooms, this residence combines classic charm with modern comfort. The home boasts a traditional symmetrical façade, shuttered windows, and a welcoming central entryway that opens into a warm and inviting living space.Inside, you’ll find beautiful laminate floors and
Dana Robinson Full Circle Real Estate Group LLC
